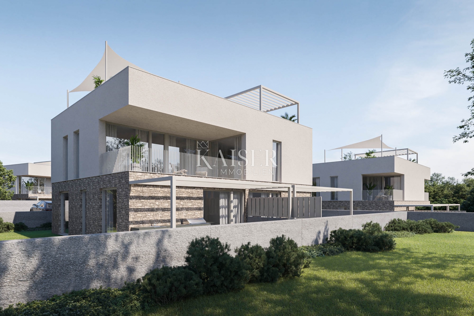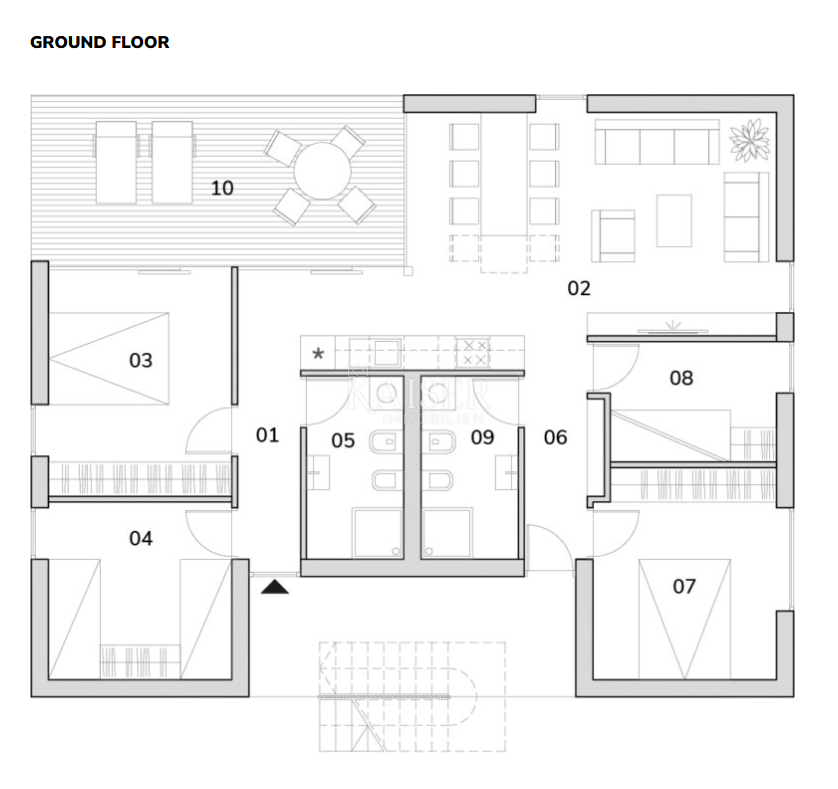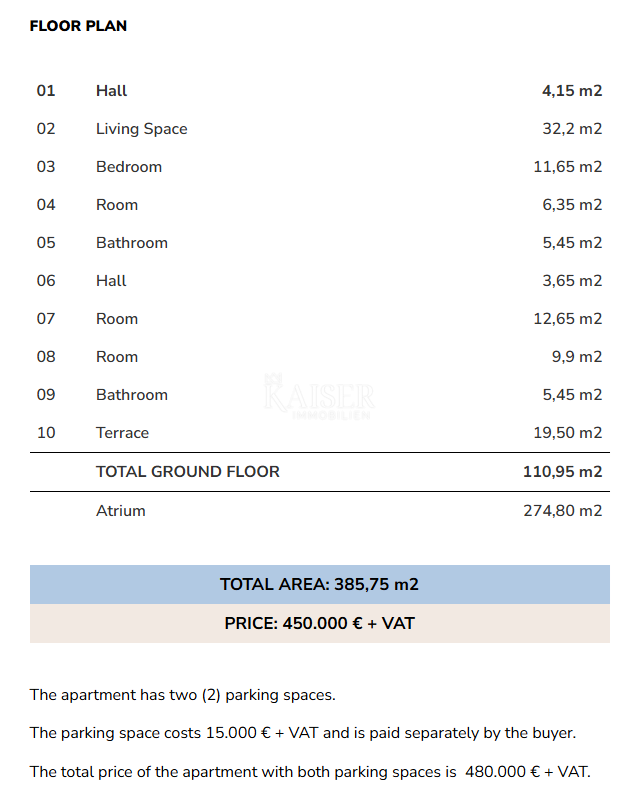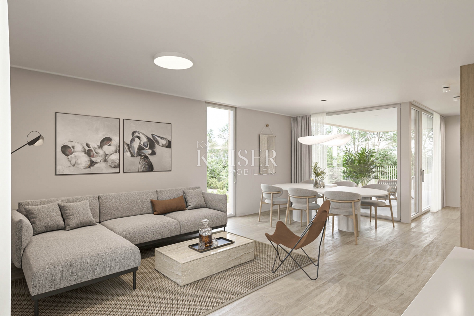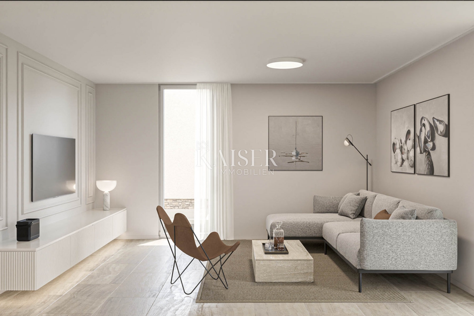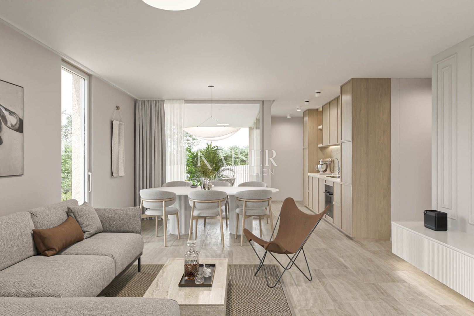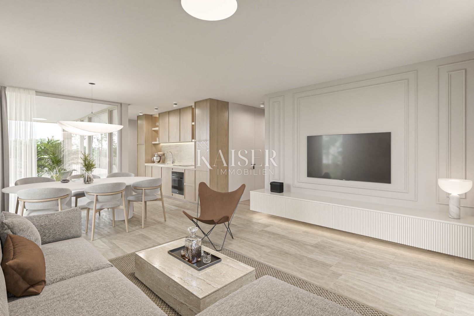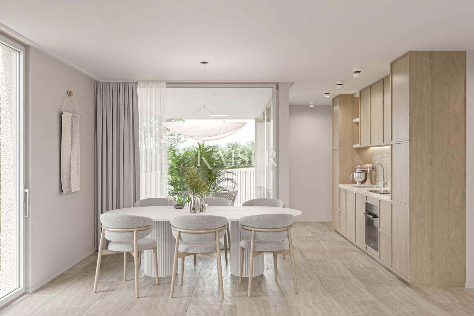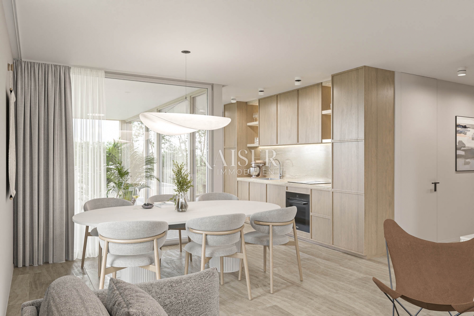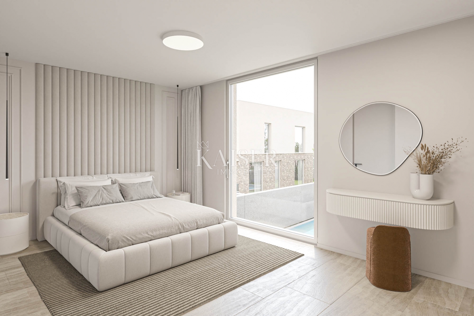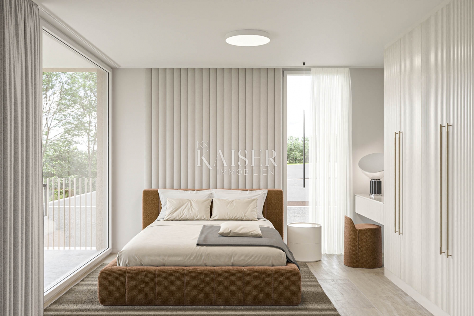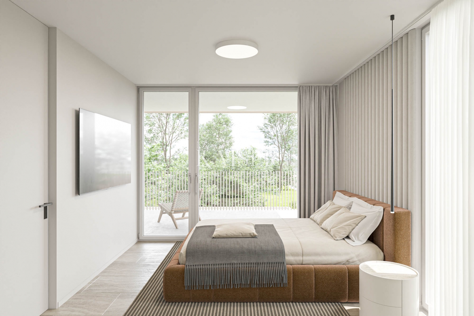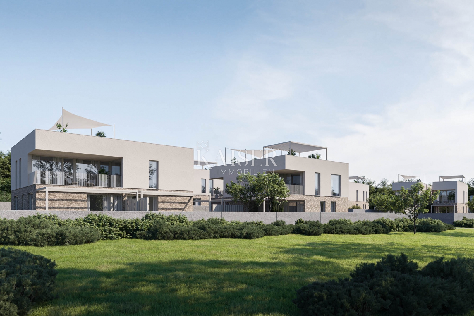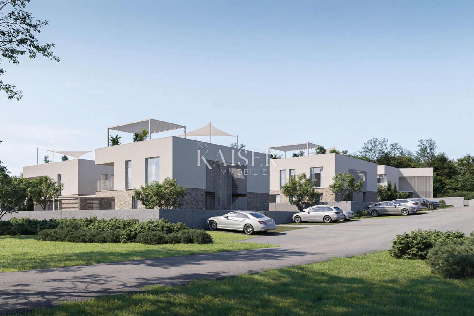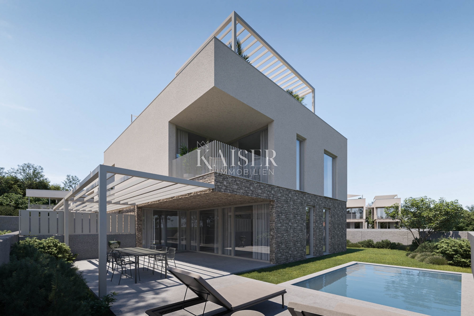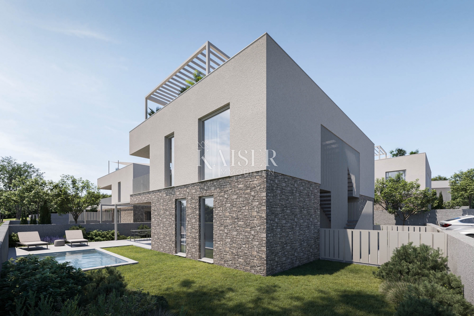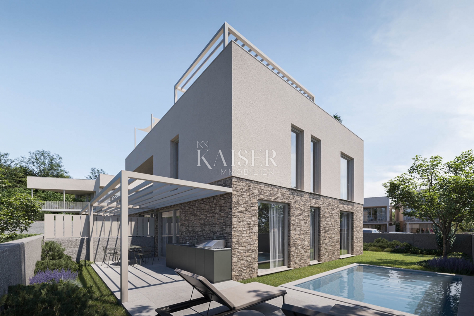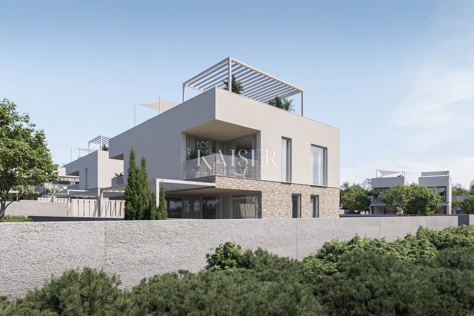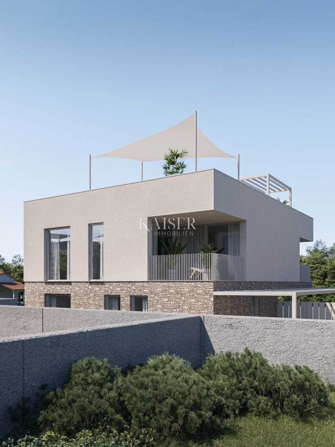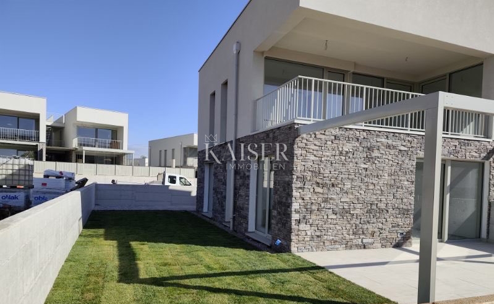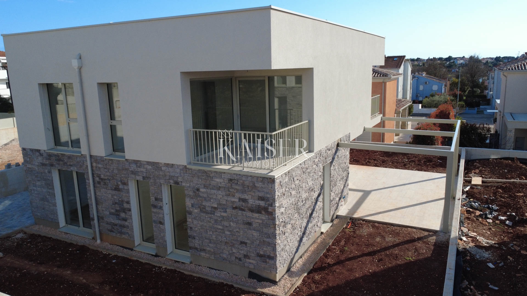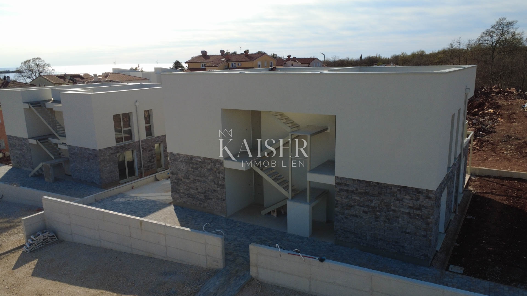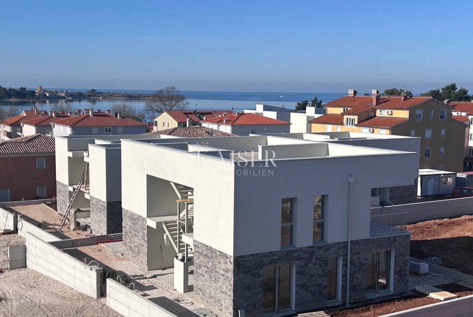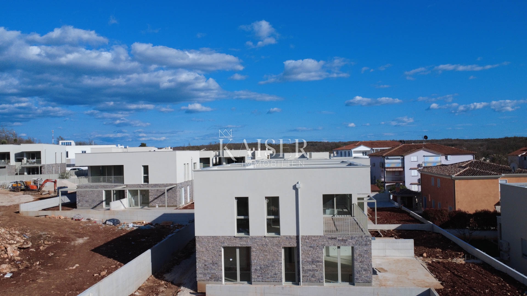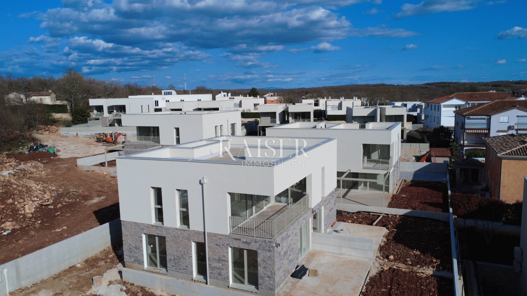Flat Novigrad, 108,20m2
Hrvatska, Istarska županija, Novigrad, Novigrad,
Kaiser Immobilien presents an apartment in a prime location 300 m from the sea and 400 m from a beautifully landscaped beach. The apartment is located in the vicinity of Novigrad and has a net area of 110.95 m2. The apartment is located on the ground
floor and consists of an entrance hall, 2 bathrooms, 4 bedrooms with the flexibility to use some of the bedrooms as a study or dressing room, and an open space area with a kitchen with dining room and living room with access to a terrace and garden of 274.80 m2. The apartment has 2 parking spaces. The apartment in an prime location with a large garden can be used for residential or tourist purposes. The distance from the center of Novigrad is 5 km. TECHNICAL DESCRIPTION OF THE CONSTRUCTION The foundations of the building are constructed at a depth below the freezing level, i.e. at least 60 cm from the terrain. The dimensions of the foundation are 50x60 cm. -load-bearing walls are made of brick and partly reinforced concrete, partly plastered, and partly covered with stone cladding with a thickness of d= 5 cm. Thermal insulation with a thickness of d= 8 cm is placed on the external walls. - Columns, beams, collars and lintels made of reinforced concrete according to the static calculation C25/30. Horizontal collars of the width of the wall and a height of d= 20 cm reinforced according to the static calculation should be placed over all load-bearing walls. -Roof and interfloor slabs are made of reinforced concrete. -The roof is flat and walkable. The roof is made of PVC foil; so that "ceramic boxes" can be installed later and used as a roof terrace. WALL TREATMENT -Internal walls are made of brick. -Interior walls should be plastered roughly and finely, -All walls and ceilings should be painted white. -Walls in bathrooms and toilets should be covered with ceramics, partially smoothed and white painted. -The facade of the building is partly covered with stone d=5 cm, QUICK LARGE 21230 dark beige and partly with a finishing layer. FLOORS - Higher quality ceramics are placed on the floors. In places where there is a possibility of water (bathroom), a waterproofing coating is placed under the ceramics. CARPENTRY - Construction carpentry is made of ALU material with three-layer glass, painted in the selected RAL. -The wooden door to the terrace is made of ALU material (ALU-K profile) painted in the selected RAL -The interior door is white. -The entrance door is made of ALU material, -Alu Jalousie painted in selected RAL with electric drive INSTALLATION The building will be connected to the existing electricity, water and sewage network. ELECTRICAL INSTALLATIONS Electrical installations: -low-voltage connection of the building -main distribution installations and electricity consumption measurement -electrical installations of consumers -electrical installations of lighting and sockets -electrical installations with ventilation, heating and air conditioning installations -potential equalization and supplementary potential equalization installations -protective earthing installations Low-voltage installations: -telephone installations -antenna installations HEATING AND COOLING INSTALLATION Each residential unit has an installation for underfloor heating - ready for the buyer to install the type of underfloor heating they want. Each residential unit has its own independent heating, cooling system. Cooling on a split system air conditioner. Only electricity will be used as an energy source. PREPARATION OF HOT WATER Domestic hot water is prepared in a boiler with an electric heater. ENVIRONMENT AND PARKING The house has a fence on the border. The fence is reinforced concrete. Parking lots are in front of the building, access from the main road. Parking lots are in a green area. The purchase price includes VAT, so buyers are not required to pay real estate tax. The agency's commission for the buyer is 3% + VAT. The commission covers all services related to the purchase and is paid upon conclusion of the first legal act. We are at your disposal for any additional information about this and other apartments on offer. Damir Mlacović /
ID CODE: 133-74
... show all
- Basic information
- New building
- Property area: 110.0 m2
- Number of rooms: 5.0
- Bathrooms number: 2
- Energy class: In preparation
- Additional information:
- Parking spaces: 2
- Location
- Country: Hrvatska
- Region: Istarska županija
- Municipality: Novigrad, 52466
- Settlement: Novigrad
- Location view on the map
- Permits
- Building permit
- Heating
- Central heating
- Similar listings
- Apartment - Novigrad - 101 m2 - 382,640 EUR
- Apartment - New building - Novigrad (Novigrad) - 120 m2 - 572,802 EUR
- Apartment - New building - Novigrad (Novigrad) - 119 m2 - 595,000 EUR
- Apartment - Novigrad (Novigrad) - 100 m2 - 645,000 EUR
- Apartment - New building - Novigrad (Novigrad) - 120 m2 - 599,517 EUR

Kaiser Immobilien d.o.o.
Maršala Tita 97, 51410 Opatija
- All listings of this agency
- Agency web site
- Number in the register of intermediaries: 133/2024
Follow us on
Facebook
and
Instagram
for
the best real estate offers in the category Apartments
in city Novigrad, Hrvatska
Navigation menu
Contact the advertiser
Contact the advertiser

Kaiser Immobilien d.o.o.
Maršala Tita 97, 51410 Opatija
- All listings of this agency
- Agency web site
- Number in the register of intermediaries: 133/2024
