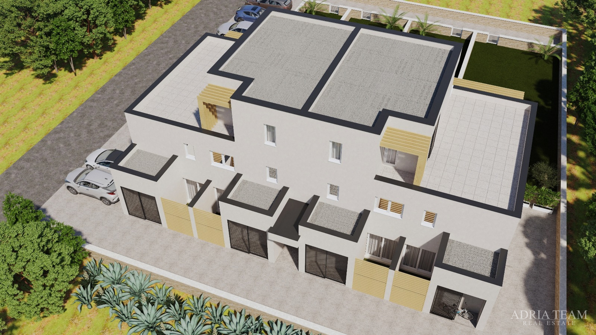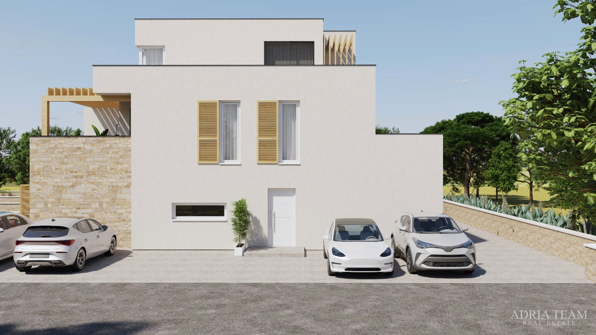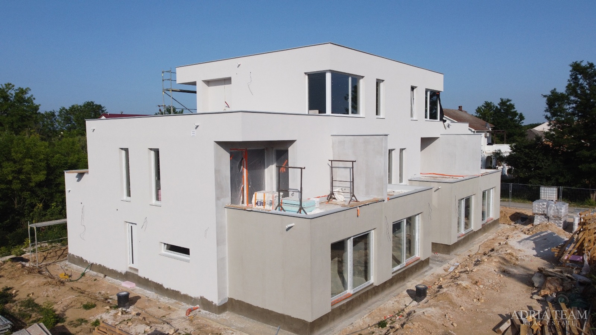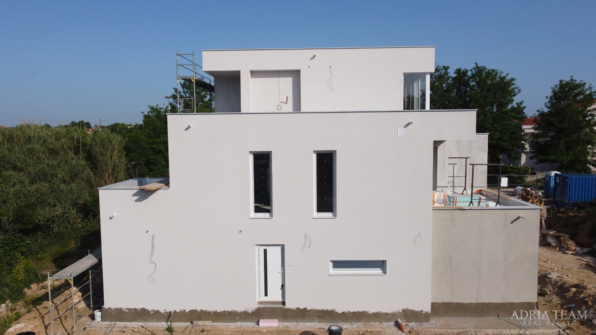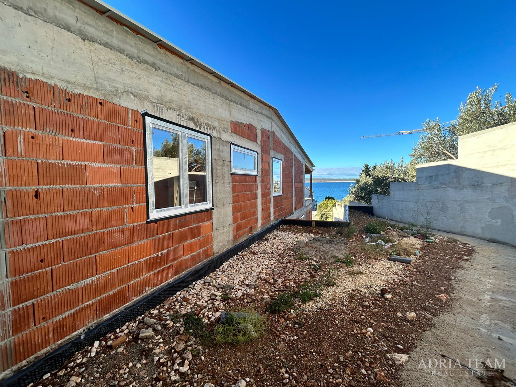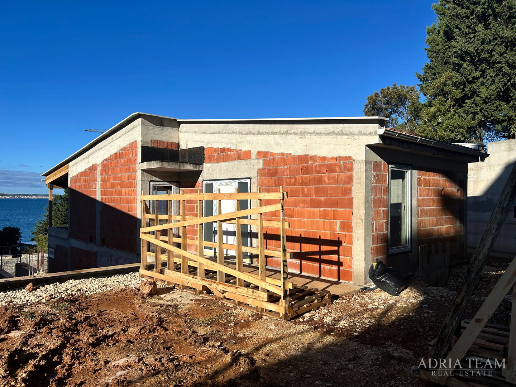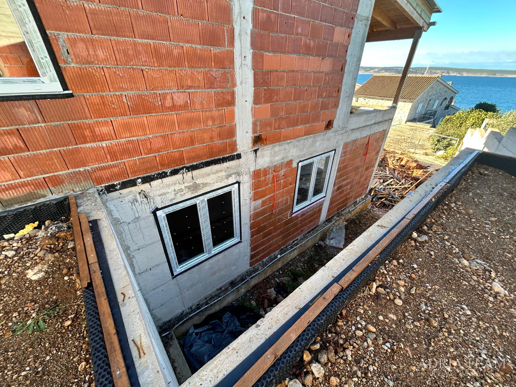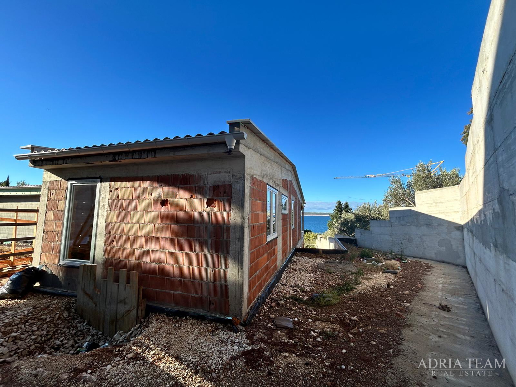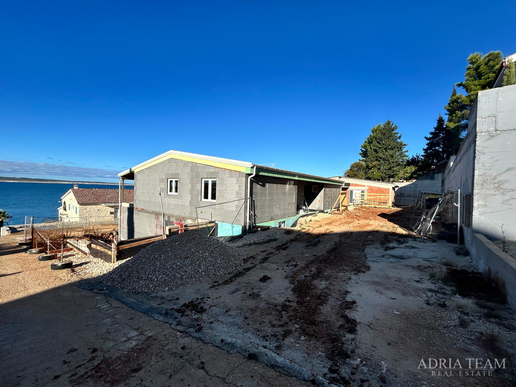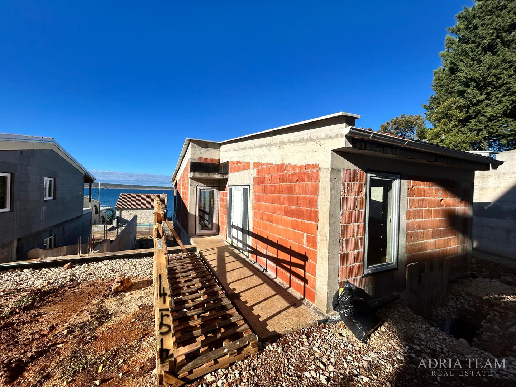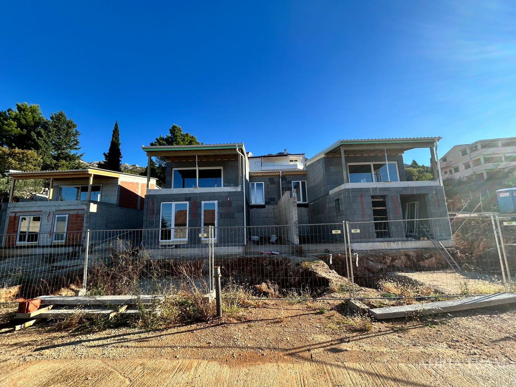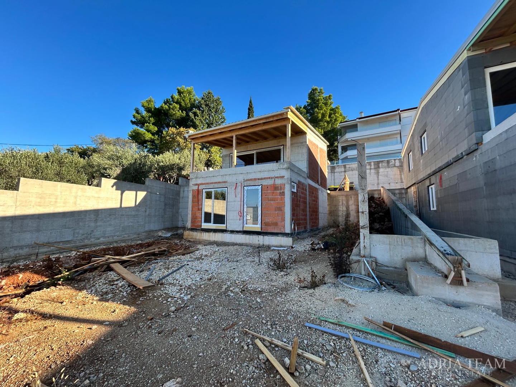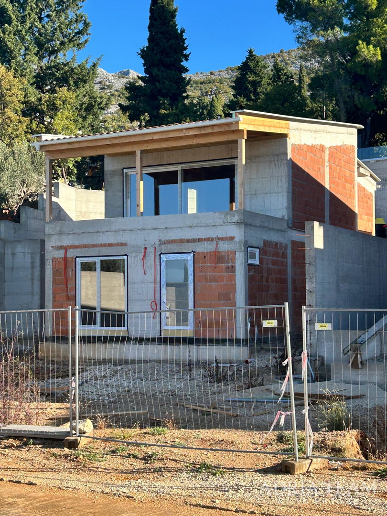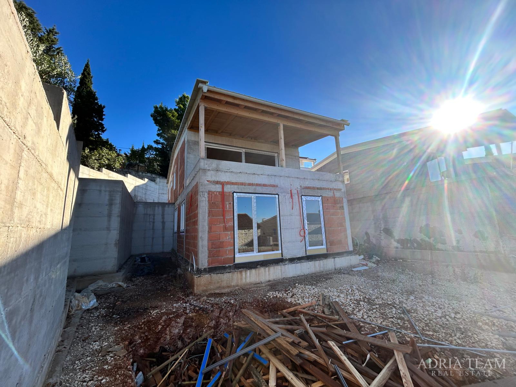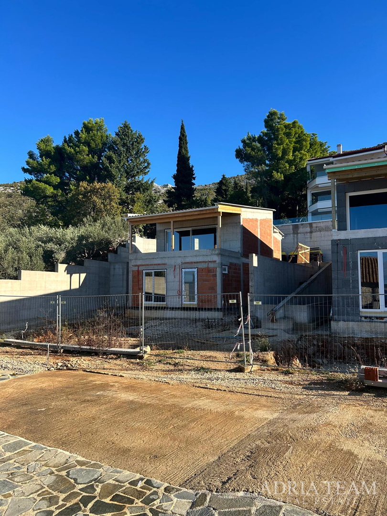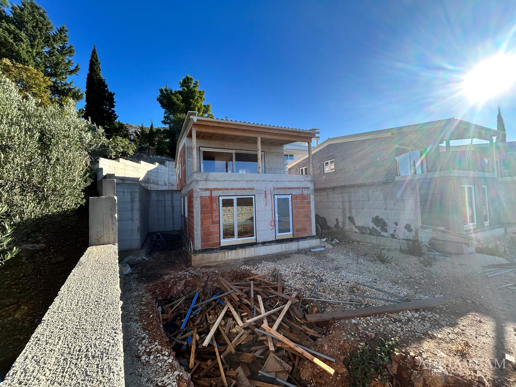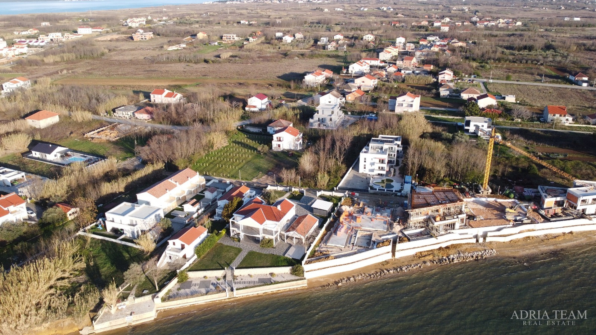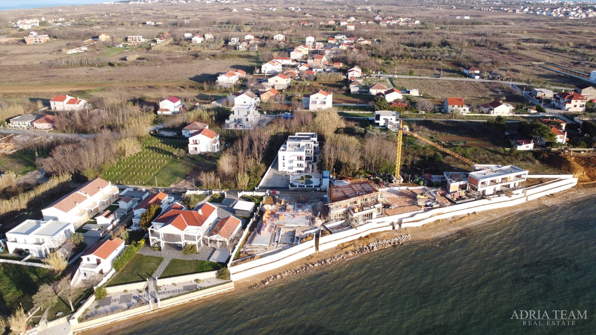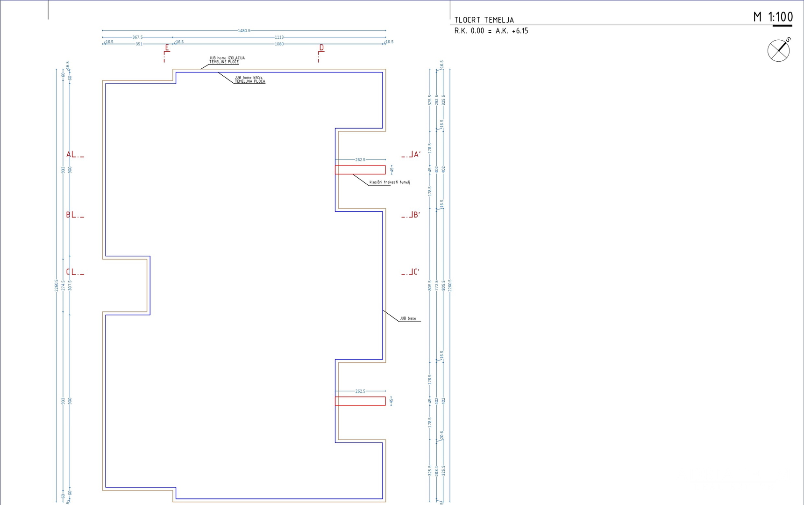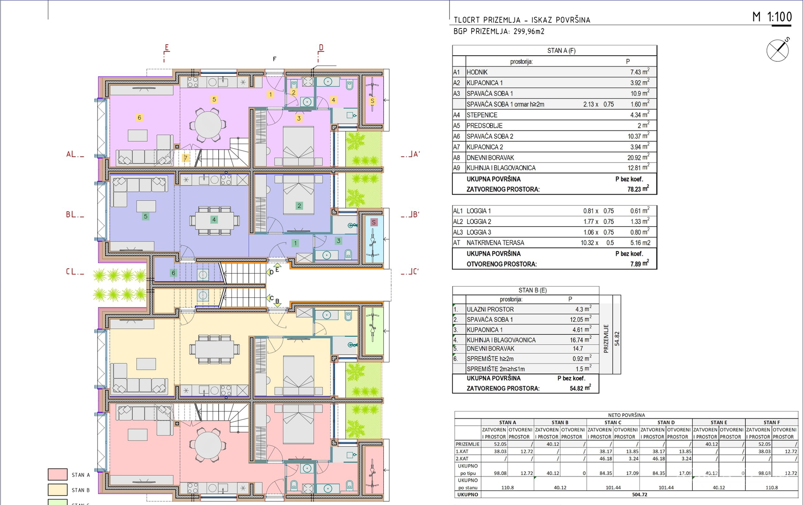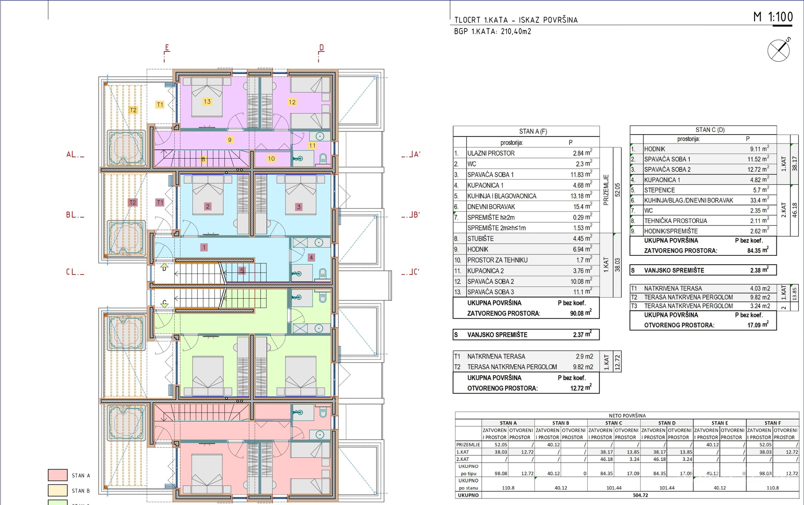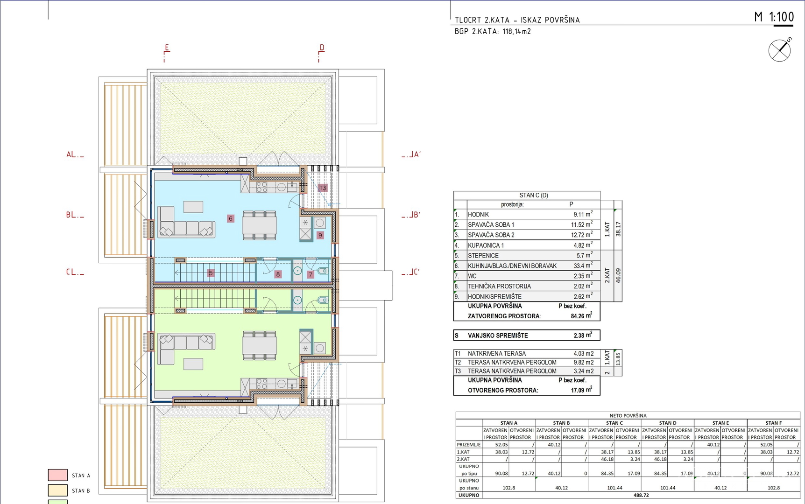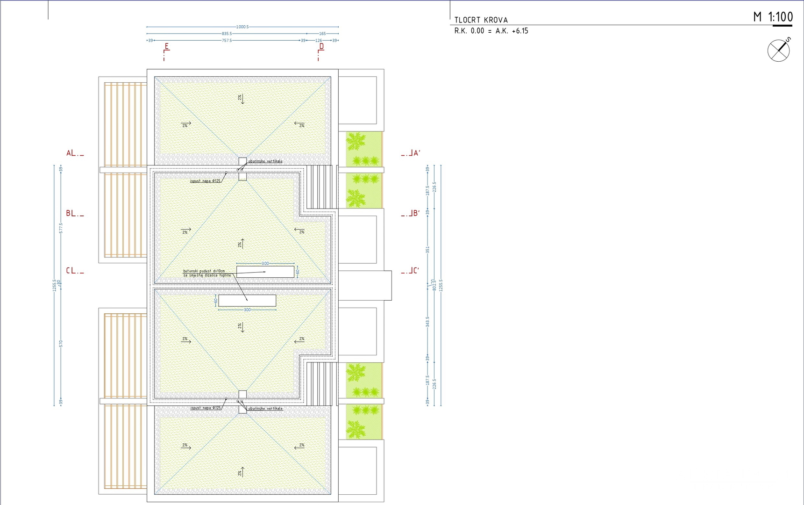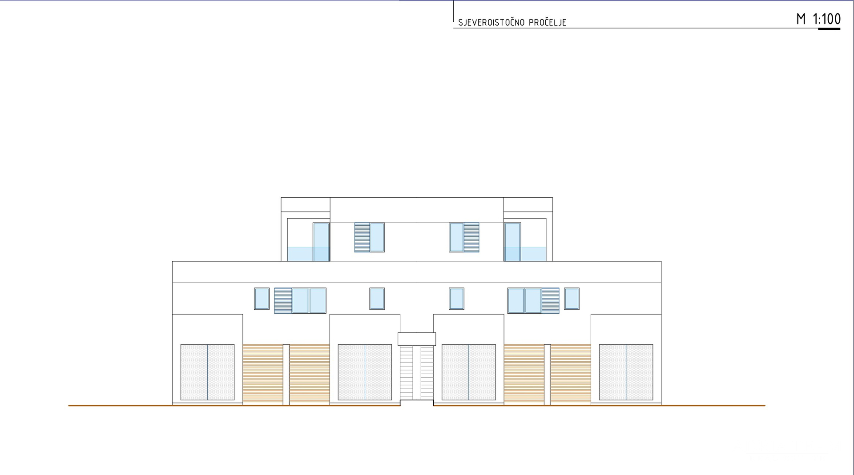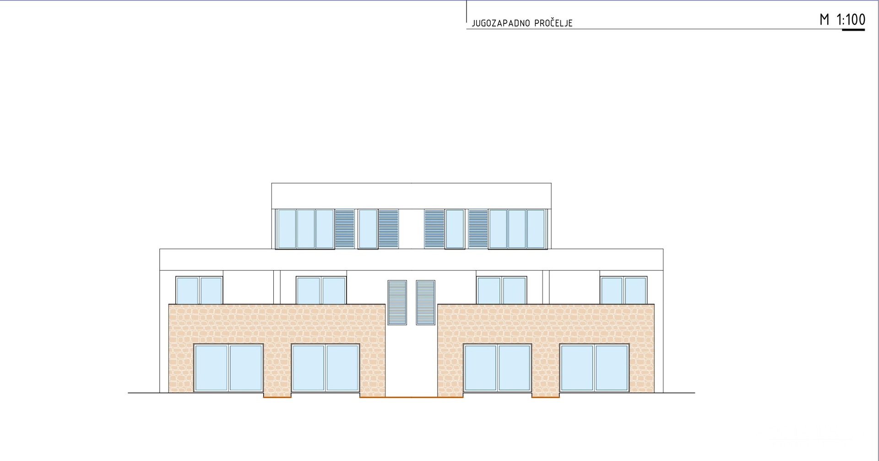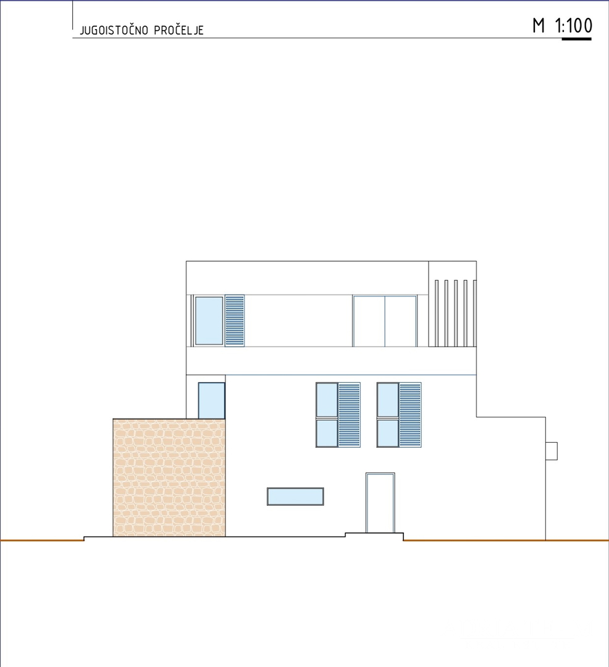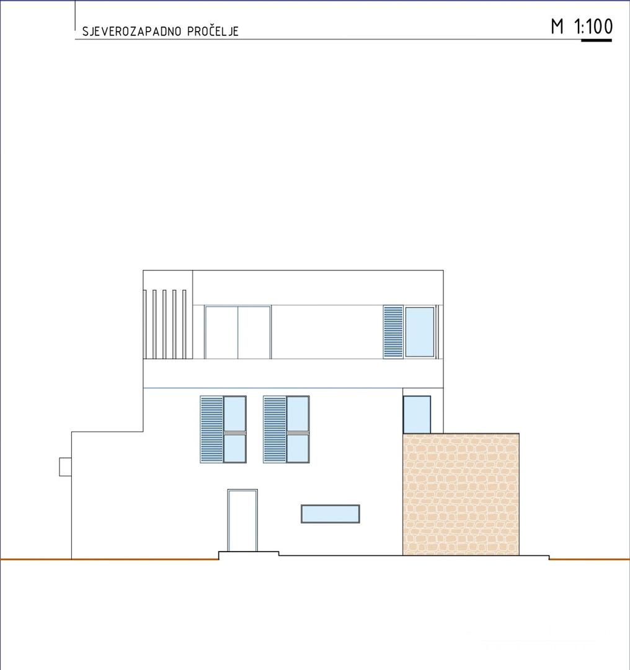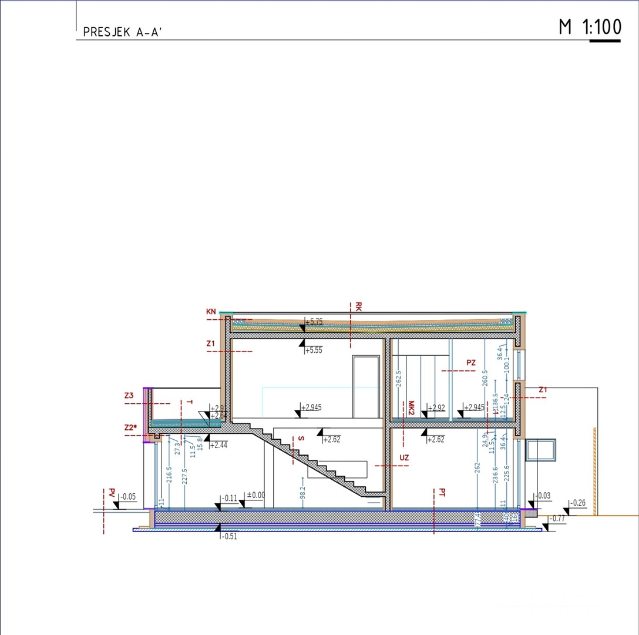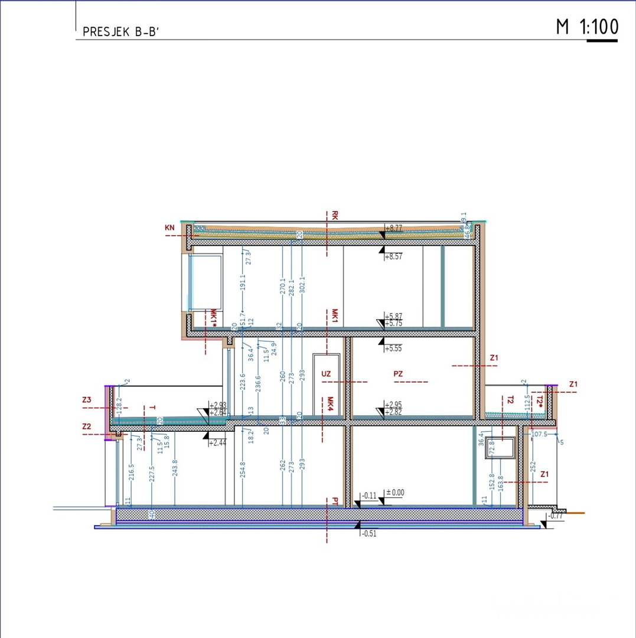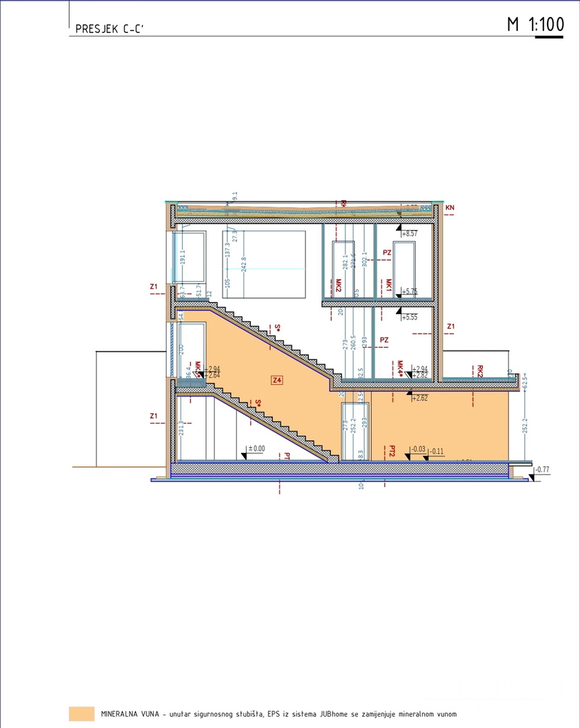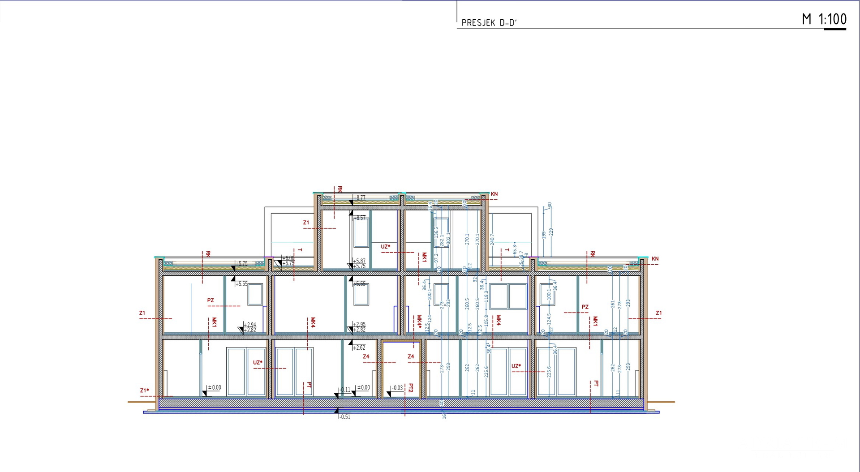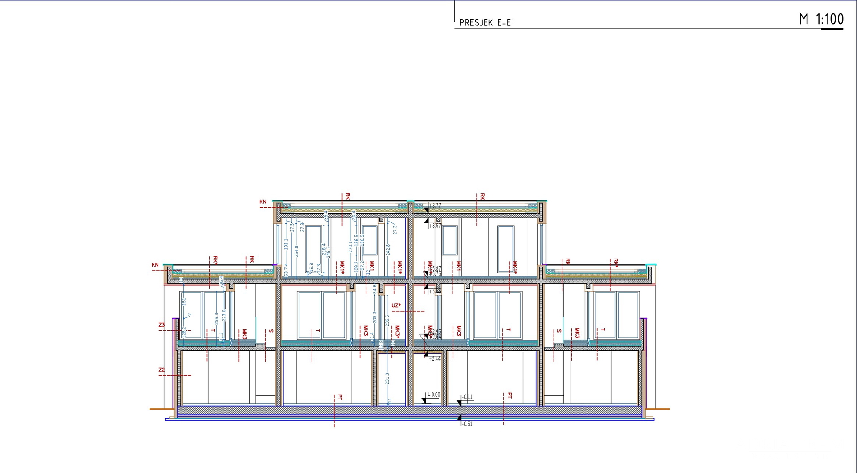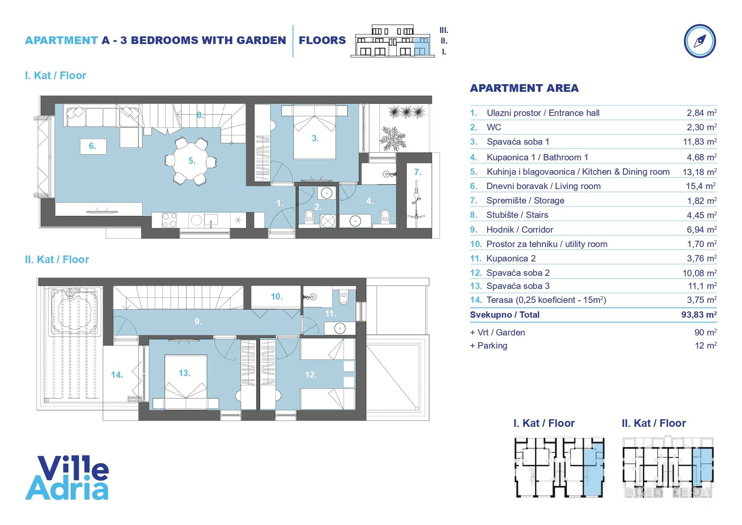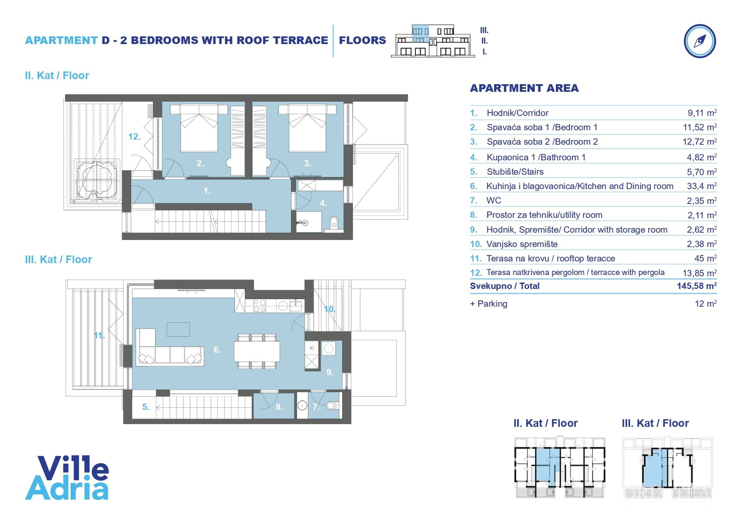APARTMENTS WITH GARDEN IN A RESIDENTIAL BUILDING, NEW CONSTRUCTION - PRIVLAKA
Hrvatska, Zadarska županija, Privlaka, Privlaka,
For sale APARTMENTS in a new residential building in Privlaka. The property consists of 6 residential units spread over ground floor, 1st and 2nd floor.
PROPERTY DESCRIPTION:
APARTMENT A - GROUND FLOOR: entrance hall (2.84m2), toilet (2.3m2), b
edroom (11.83m2), bathroom (14.68m2), kitchen and dining room (13.18m2), living room (15.4m2), storage room (1.82m2), terrace (3.75 m2), 1ST FLOOR: staircase (4.45m2), hallway (6.94m2), technical room (1.7m2), bathroom (23.76m2), 2 bedrooms (210.08m2, 311.1m2), garden (90 m2), parking space - 93.83m2 - EUR
APARTMENT B - GROUND FLOOR: entrance hall (4.3m2), bedroom (12.05m2), bathroom (14.61m2), kitchen and dining room (16.74m2), living room (14.7m2), storage room (2.42m2), terrace, garden, parking space - 58.57m2 - EUR SOLD
APARTMENT C - 1ST FLOOR: hallway (9.11m2), 2 bedrooms (11.52m2, 12.72m2), bathroom (14.82m2), staircase (5.7m2), 2ND FLOOR: kitchen and dining room (33.4m2), toilet (2.35m2), technical room (2.11m2), hallway/storage room (2.62m2), outdoor storage room (2.38m2), roof terrace (45m2), terrace covered with pergola (13.85m2), parking space - 145.58m2 - 345,000 EUR
APARTMENT D - 1ST FLOOR: hallway (9.11m2), 2 bedrooms (11.52m2, 12.72m2), bathroom (14.82m2), staircase (5.7m2), 2ND FLOOR: kitchen and dining room (33.4m2), toilet (2.35m2), technical room (2.11m2), hallway/storage room (2.62m2), outdoor storage room (2.38m2), roof terrace (45m2), terrace covered with pergola (13.85m2), parking space - 145.58m2 - 345,000 EUR
APARTMENT E - GROUND FLOOR: entrance hall (4.3m2), bedroom (12.05m2), bathroom (14.61m2), kitchen and dining room (16.74m2), living room (14.7m2), storage room (2.42m2), terrace, garden, parking space - 58.57m2 - EUR - RESERVED!
APARTMENT F - GROUND FLOOR: entrance hall (2.84m2), toilet (2.3m2), bedroom (11.83m2), bathroom (14.68m2), kitchen and dining room (13.18m2), living room (15.4m2), storage room (1.82m2), terrace (3.75 m2), 1ST FLOOR: staircase (4.45m2), hallway (6.94m2), technical room (1.7m2), bathroom (23.76m2), 2 bedrooms (210.08m2, 311.1m2), garden (140 m2), parking space - 93.83m2 - 375,000 EUR
- reinforced concrete structure covered with thermal insulation on both sides
- balcony sliding walls are planned in aluminum while the other windows are planned in PVC, all external openings have aluminum shutters;
- Geberit sanitary ware;
- underfloor heating throughout the apartment;
- 1st class ceramics;
- close to all amenities for a quality vacation and life
The builder is a company, so VAT is included in the price.
For any additional information and to schedule a tour, feel free to contact us at any time with confidence.
Agency commission for the buyer is 3% + VAT and will be charged in case of purchasing the property at the conclusion of the purchase-sales contract.
... show all
- Basic information
- New building
- Property area: 93.8 m2
- Number of rooms: 4.0
- Bathrooms number: 1
- Orientation: North,East,South,West,South,East,North,West
- Energy class: In preparation
- Infrastructure:
- Water
- Active telephone line
- Telephone installation
- Sewage
- Air conditioner
- Additional information:
- State: preserved
- Parking spaces: 8
- Location
- Country: Hrvatska
- Region: Zadarska županija
- Municipality: Privlaka, 23233
- Settlement: Privlaka
- Location view on the map
- Permits
- Building permit
- Certificate of ownership
- Similar listings
- Apartment - New building - Privlaka (Privlaka) - 100 m2 - 320,000 EUR
- Apartment - New building - Privlaka (Privlaka) - 89 m2 - 279,000 EUR
- Apartment - New building - Privlaka (Privlaka) - 90 m2 - 290,500 EUR
- Apartment - New building - Privlaka - 86 m2 - 481,950 EUR
- Apartment - New building - Privlaka (Privlaka) - 91 m2 - 290,500 EUR

Adria Team Real Estate d.o.o.
Matije Gupca 40, 23000 Zadar
- All listings of this agency
- Agency web site
- Number in the register of intermediaries: 38/2017
Follow us on
Facebook
and
Instagram
for
the best real estate offers in the category Apartments
in city Privlaka, Hrvatska
Navigation menu
Contact the advertiser
Contact the advertiser

Adria Team Real Estate d.o.o.
Matije Gupca 40, 23000 Zadar
- All listings of this agency
- Agency web site
- Number in the register of intermediaries: 38/2017
