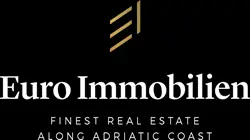Zadar - apartments in new construction
Hrvatska, Zadarska županija, Zadar - Okolica, Petrčane,
Zadar, surroundings - apartments in residential buildings under construction
Two residential buildings, each with 4 apartments spread over the basement, ground floor, 1st and 2nd floor and roof terrace, and a garage and storage room are being purcha
sed separately. Planned completion of works early 2026
NORTHERN BUILDING
S1 - GROUND FLOOR + 1ST FLOOR + 2ND FLOOR (entrance (4.86 m2), kitchen (15.75 m2), dining room + living room (26.85 m2), 3 covered terraces (6.93 m2, 2 x 4.41 m2), 2 uncovered terraces (2.39 m2, 2.21 m2), 2 entrances + 2 staircases (2 x 7.12 m2), 2 hallways (2 x 7.36 m2), 4 bedrooms (2 x 11.57 m2, 2 x 15.70 m2), 4 bathrooms (2 x 3.12 m2, 2 x 3.06 m2), roof terrace (11.17 m2), elevator entrance (1.84 m2), 3 gardens (4.83 m2, 6.99 m2, 3.63 m2)) - 192.12 m2 - EUR
S2 - GROUND FLOOR (entrance (11.18 m2), 2 bedrooms (11.76 m2, 12.95 m2), 2 bathrooms (4.29 m2, 3.75 m2), kitchen (11.52 m2), dining room + living room (24.88 m2), covered terrace (10.13 m2), uncovered terrace (4.75 m2), garden (22.81 m2)) - 118.01 m2 - 472,040.00 EUR
S3 - 1ST FLOOR (entrance (11.18 m2), 2 bedrooms (11.76 m2, 12.95 m2), 2 bathrooms (4.29 m2, 3.75 m2), kitchen (11.52 m2), dining room + living room (24.88 m2), covered terrace (8.79 m2)) - 89.12 m2 - 356,480.00 EUR
S4 - 2ND FLOOR (entrance (11.18 m2), 2 bedrooms (11.76 m2, 12.95 m2), 2 bathrooms (4.29 m2, 3.75 m2), kitchen (11.52 m2), dining room + living room (24.88 m2), uncovered terrace (4.39 m2), roof terrace (20.33 m2)) - 105.06 m2 - 420,000.00 EUR
BASEMENT - 5 storage rooms (2.35 m2, 6.25 m2, 5.47 m2, 5.32 m2, 5.25 m2), covered parking space (2.75 m2), 7 parking spaces in the garage (7 x 6.88 m2))
SOUTH BUILDING
S1 - GROUND FLOOR (hallway (2.72 m2), kitchen (10.90 m2), living room (19.33 m2), 2 bedrooms (8.85 m2, 10.07 m2), bathroom (4.57 m2), covered terrace (10.72 m2), garden (35.17 m2)) - 102.32 m2 - 460,440.00 EUR
S2 - GROUND FLOOR (hallway (2.72 m2), kitchen (10.90 m2), living room (19.33 m2), 2 bedrooms (8.84 m2, 12.02 m2), bathroom (4.51 m2), covered terrace (10.72 m2), garden (14.33 m2)) - 83.37 m2 - 375,165.00 EUR
S3 - 1ST FLOOR (hallway (2.72 m2), kitchen (11.45 m2), dining room + living room (22.58 m2), 3 bedrooms (2 x 9.62 m2, 15.23 m2), 2 bathrooms (4.57 m2, 3.59 m2), covered terrace (17.66 m2)) - 97.03 m2 - 436,635.00 EUR
S4 - 2ND FLOOR (hallway (2.72 m2), kitchen (11.45 m2), dining room + living room (22.58 m2), 3 bedrooms (2 x 9.62 m2, 15.23 m2), 2 bathrooms (4.57 m2, 3.59 m2), covered terrace (9.69 m2), uncovered terrace (4.09 m2), covered roof terrace (1 m2), uncovered roof terrace (20.24 m2)) - 114.38 m2 - 514,710 EUR
BASEMENT - 2 covered parking spaces (2 x 6.88 m2), 6 garage parking spaces (6 x 6.88 m2), 4 storage rooms (4.03 m2, 4.14 m2, 4.57 m2, 5.98 m2)
Provizija agencije za kupca iznosi 3% + PDV i plaća se u slučaju kupovine nekretnine kod zaključenja kupoprodajnog Ugovora.
ID CODE: 6716
... show all
- Basic information
- New building
- Property area: 89.0 m2
- Number of rooms: 3.0
- Bathrooms number: 2
- Floor: 1 od 3
- Additional information:
- Garage
- Parking spaces: 1
- Location
- Country: Hrvatska
- Region: Zadarska županija
- Municipality: Zadar - Okolica, 23000
- Settlement: Petrčane
- Location view on the map
- Permits
- Building permit
- Similar listings
- Apartment - Zadar - Okolica (Kožino) - 81 m2 - 455,000 EUR
- Apartment - New building - Zadar - Okolica - 91 m2 - 395,000 EUR
- Apartment - Zadar - Okolica (Petrčane) - 91 m2 - 415,000 EUR
- Apartment - Zadar - Okolica (Petrčane) - 97 m2 - 482,750 EUR
- Apartment - Zadar - Okolica (Petrčane) - 97 m2 - 340,000 EUR

Euro Immobilien d.o.o.
Korzo 40, 51000 Rijeka
- All listings of this agency
- Agency web site
- Number in the register of intermediaries: 20/2012
Follow us on
Facebook
and
Instagram
for
the best real estate offers in the category Apartments
in city Zadar - Okolica, Hrvatska
Navigation menu
Contact the advertiser
Contact the advertiser

Euro Immobilien d.o.o.
Korzo 40, 51000 Rijeka
- All listings of this agency
- Agency web site
- Number in the register of intermediaries: 20/2012










