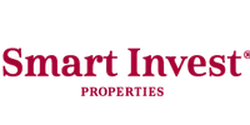ISTRIA - ROVINJ, Business building on a great location
Hrvatska, Istarska županija, Rovinj, Rovinj,
ISTRA – ROVINJ
A business building located in a prime location, just 900 m from the beach and Rovinj’s center!
Constructed up to high-roh-bau level, the building has a total gross floor area of 1,472.10 m² and a net area of 1,260.41 m², including t
hree above-ground and one underground floor, plus 1,680 m² of outdoor space, designed for various service activities.
Possible uses include:
– nursing home, polyclinic with specialist offices, medical diagnostic services, surgical practices, laboratories, dental services, pharmacy, orthopedic and physical therapy diagnostics
– hotel, apart-hotel, hostel, tourist apartments, wellness, fitness, massage salon, beauty salon, hair salon
– office spaces, insurance companies, law firms, design firms, travel agencies, real estate agencies, company offices, banks, retail and other service businesses, café-bar, etc.
These new, elegant and well-planned business spaces with top-quality equipment offer buyers complete autonomy and very high quality necessary for modern operations.
The building is designed as a smart building with:
– individual heating and air-conditioning with direct energy usage metering per unit, video surveillance, alarm system, burglar-proof doors, internet, satellite TV, telephone
– elevator from underground to 2nd floor (accessible for people with reduced mobility)
– restrooms on each floor in hallways, with the option to add restrooms or sinks in individual units
– above-ground parking with 30 spaces, including handicapped spots
The building features excellent sound and thermal insulation: high-quality Schüco aluminum joinery with Izo-Low E thermal glazing 4‑16‑ARGON‑4 and impact-resistant Lamistal glass, and a Demit facade with 8 cm Styrofoam and decorative acrylic paint.
The building consists of UG + G + 2, with predefined units of approx. 25 m², 50 m², and 100 m², up to 339 m² net per floor, and offers flexibility thanks to a skeletal system on strong load-bearing columns—interior walls can be changed per user needs.
There are 15 units and 15 restrooms on the three above-ground floors, and 6 units with 4 restrooms, wardrobes and showers on the underground floor. Each aboveground floor (339 m²) contains 5 units (25–100 m²) and 5 restrooms; underground floor (243 m²) has 6 units and 4 restrooms with wardrobes and 2 showers.
Sale is offered at high-rough level, with possibility of finishing to suit intended use according to defined standards, with net areas:
– underground: 243.44 m²
– ground floor: 338.86 m²
– 1st floor: 338.97 m²
– 2nd floor: 339.14 m²
The building already has location and construction permits. Based on buyer’s interest, an occupancy permit for any of the listed service activities can be obtained later. The building is unencumbered—no liens or loans.
Individual units may also be purchased at €2,400/m² (in Croatian kuna equivalent).
For more information and viewings, call +385 99 320‑0005 or +385 99 320‑0011.
ID CODE: 7177
... show all
- Basic information
- New building
- Business Space type: service industry
- Property area: 1260.0 m2
- Number of rooms: 21.0
- Bathrooms number: 19
- Energy class: In preparation
- Additional information:
- Parking spaces: 30
- Elevator
- Location
- Country: Hrvatska
- Region: Istarska županija
- Municipality: Rovinj, 52210
- Settlement: Rovinj
- Location view on the map
- Permits
- Building permit
- Location permit
- Certificate of ownership
- Similar listings
- Business premise - Rovinj (Rovinj) - 1252 m2 - 3,105,000 EUR
- Business premise - Rovinj (Rovinj) - service industry - 1260 m2 - 2,400 EUR
- Business premise - Rovinj (Rovinj) - 1260 m2 - 2,520,000 EUR
- Business premise - Rovinj (Rovinj) - 1260 m2 - 2,500,000 EUR
- Business premise - Rovinj (Rovinj) - 1260 m2 - 2,500,000 EUR

SMART IMMOBILIE d.o.o
Ulica Maršala Tita 88/4, 51410 Opatija
- All listings of this agency
- Agency web site
- Number in the register of intermediaries: 110/2010
Follow us on
Facebook
and
Instagram
for
the best real estate offers in the category Commercial spaces
in city Rovinj, Hrvatska
Navigation menu
Contact the advertiser
Contact the advertiser

SMART IMMOBILIE d.o.o
Ulica Maršala Tita 88/4, 51410 Opatija
- All listings of this agency
- Agency web site
- Number in the register of intermediaries: 110/2010


