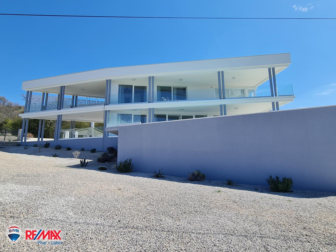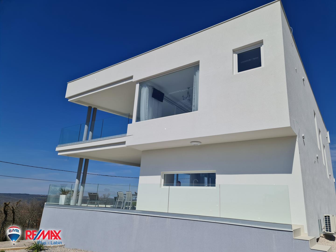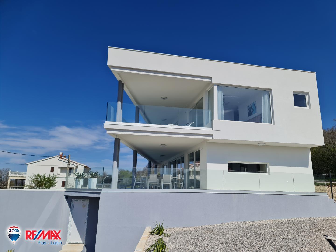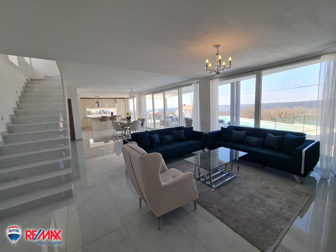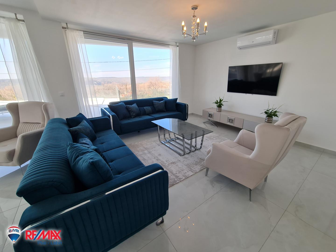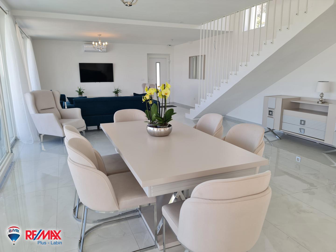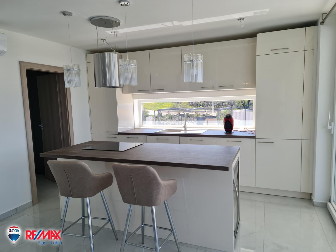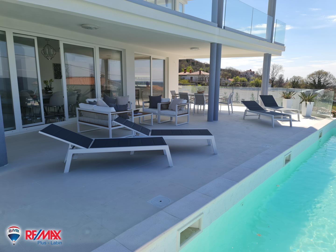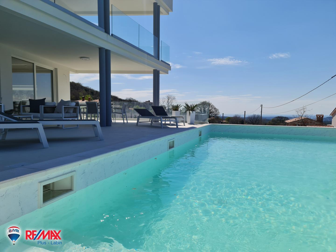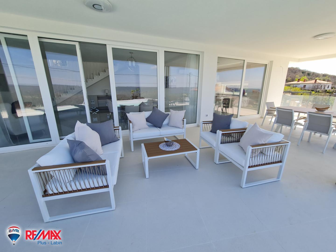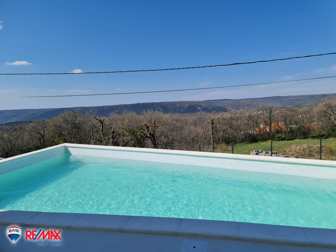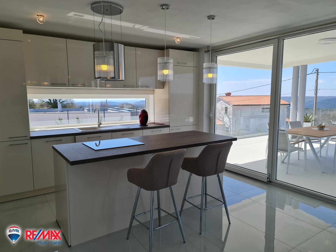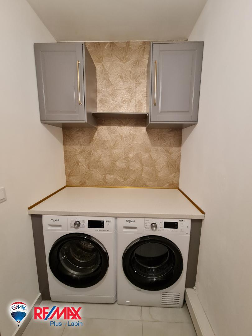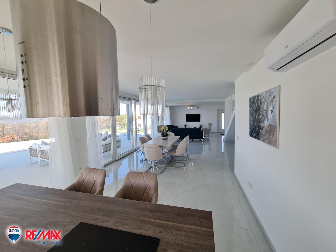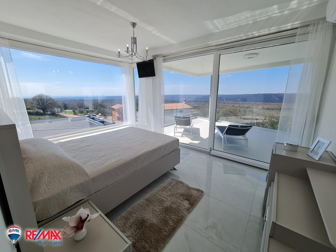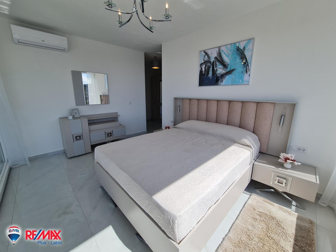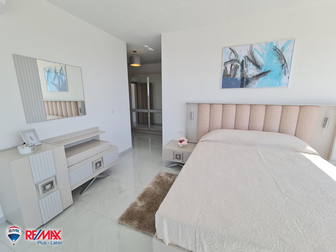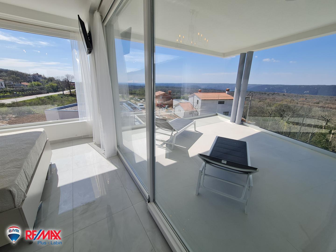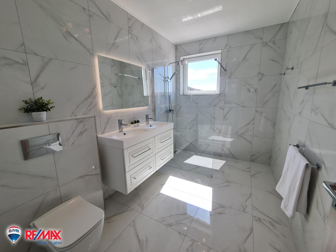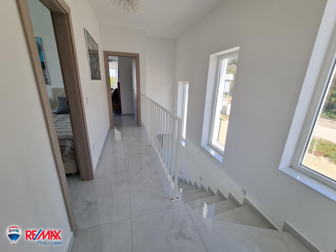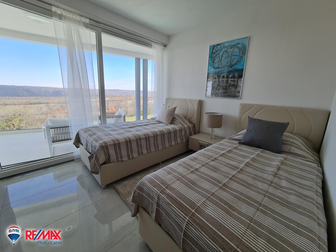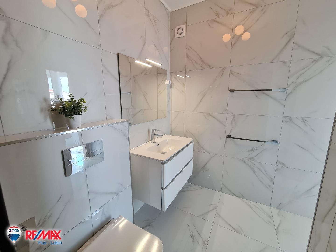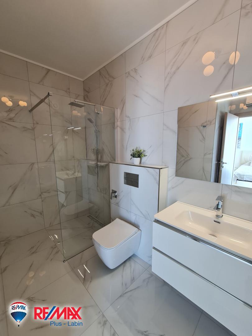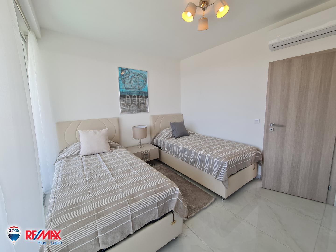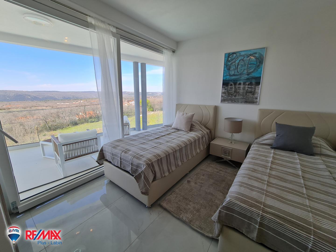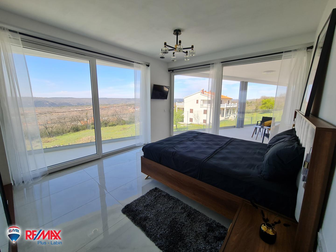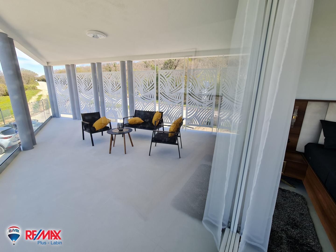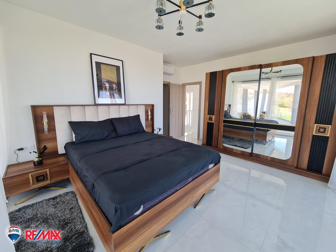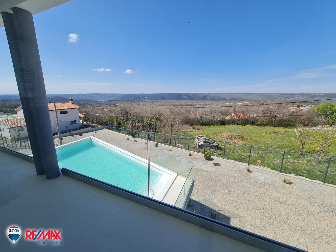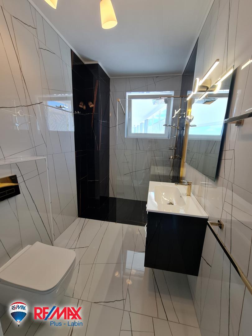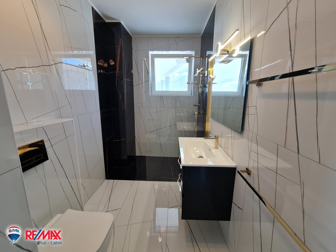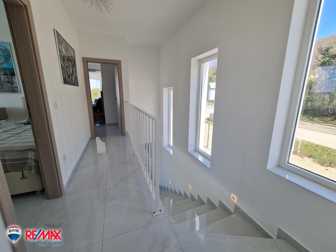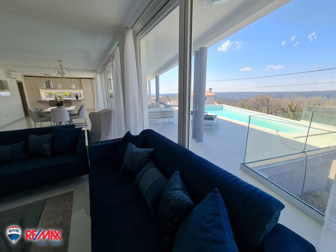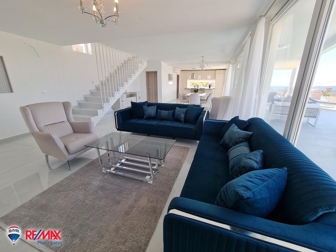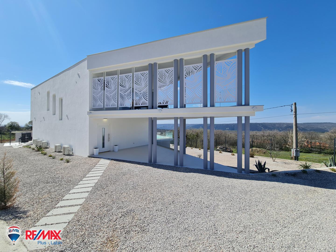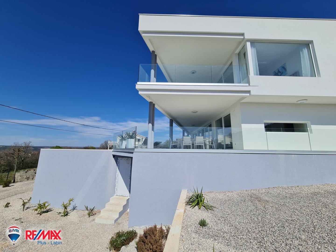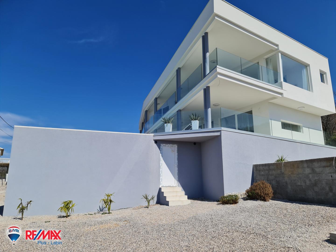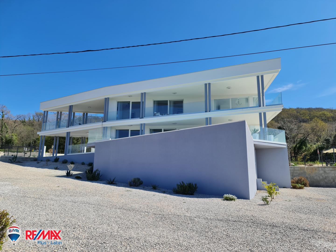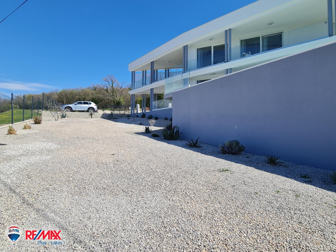House Labin, 223m2
Hrvatska, Istarska županija, Labin, Labin,
- 223 m2
- 4
- 3
- 699,000 EUR home loan
- Listing ID: 59933
- Agency code: 300291001-1498
- Posted on: 16.06.2023
Newly built villa on a spacious plot of 1545 m2 with a living area of 223 m2.
A special design is present from the very architecture of the building to the interior decoration. The special feature of this villa is the spacious terraces on the groun
d floor and on the first floor.
The ground floor consists of an open space where the kitchen, dining room and living room, toilet and utility room with washing machine and dryer are located. The entire ground floor has a glass wall facing a partially covered terrace with an outdoor pool of 38m2.
On the first floor we have three bedrooms and three bathrooms. Each room has access to an outdoor terrace that stretches along the entire south side.
All rooms are air-conditioned with inverter air conditioners for heating and cooling.
The house is thermally insulated with 10 cm thick Styrofoam, and the north side of the building is insulated with 15 cm Styrofoam.
The house is offered for sale fully furnished and equipped.
The complete plot is fenced, has a summer kitchen with a grill, a gazebo canopy and a set for enjoying outdoor meals.
ID CODE:-1498
... show all
- Basic information
- New building
- House type: Detached
- Property area: 223.0 m2
- Number of rooms: 4.0
- Bathrooms number: 3
- Lot size: 1545 m2
- Additional information:
- Parking spaces: 4
- Location
- Country: Hrvatska
- Region: Istarska županija
- Municipality: Labin, 52220
- Settlement: Labin
- Location view on the map
- Similar listings
- House - Detached - New building - Labin (Labin) - 233 m2 - 699,000 EUR
- House - Detached - Labin (Rabac) - 240 m2 - 100,000 EUR
- House - Detached - Labin (Labin) - 230 m2 - 450,000 EUR
- House - Detached - New building - Labin (Labin) - 220 m2 - 1 EUR
- House - Detached - New building - Labin (Labin) - 205 m2 - 880,000 EUR

Re/Max Plus Labin
Zelenice 7, 52220 Labin
- All listings of this agency
- Agency web site
- Number in the register of intermediaries: 52/2014
Follow us on
Facebook
and
Instagram
for
the best real estate offers in the category Houses
in city Labin, Hrvatska
Navigation menu
Contact the advertiser
Contact the advertiser

Re/Max Plus Labin
Zelenice 7, 52220 Labin
- All listings of this agency
- Agency web site
- Number in the register of intermediaries: 52/2014
