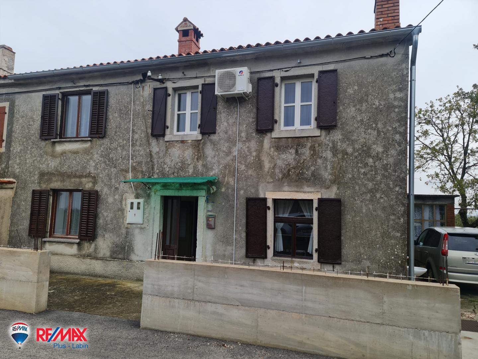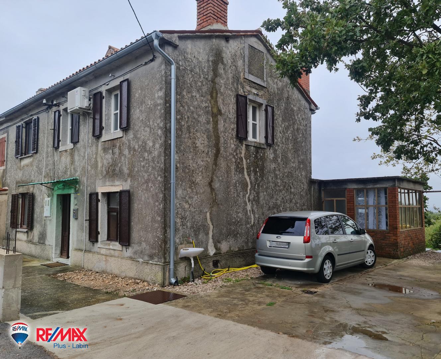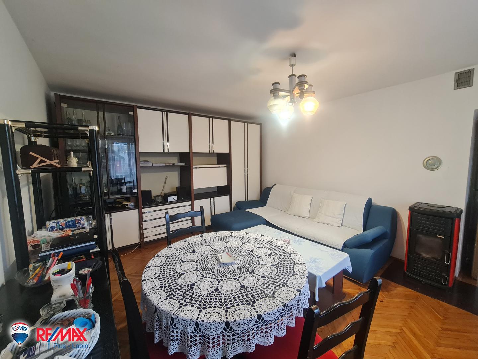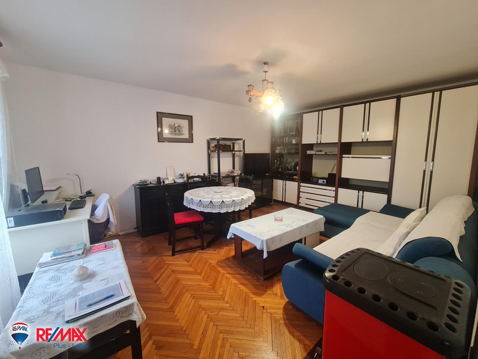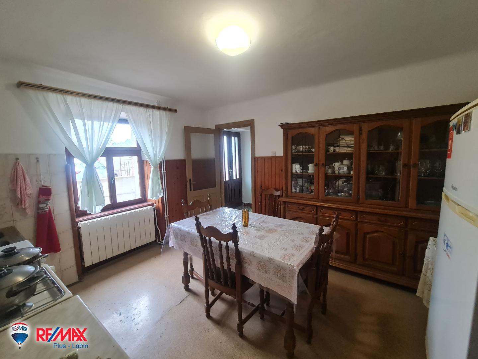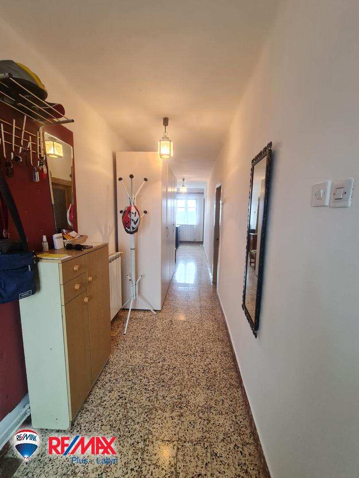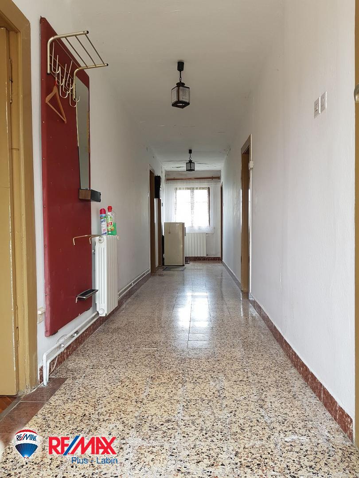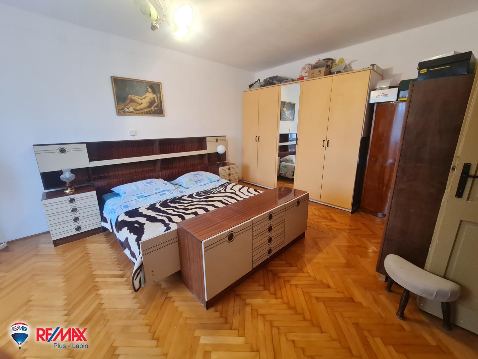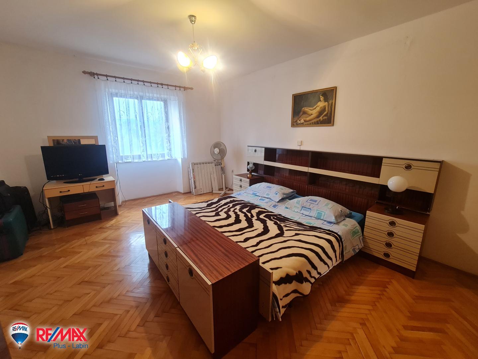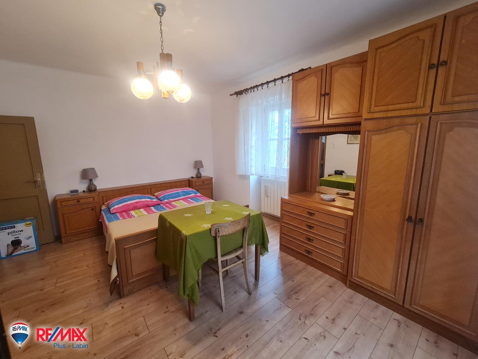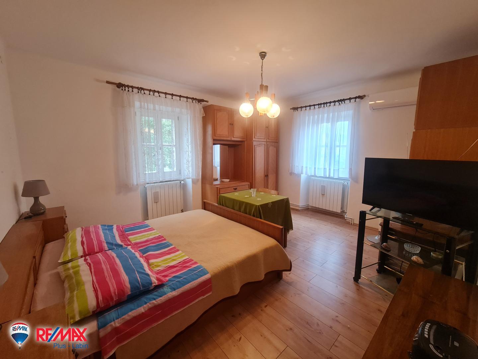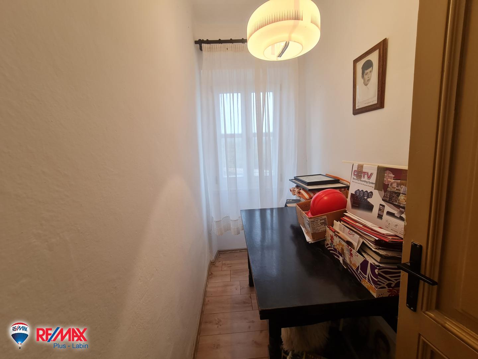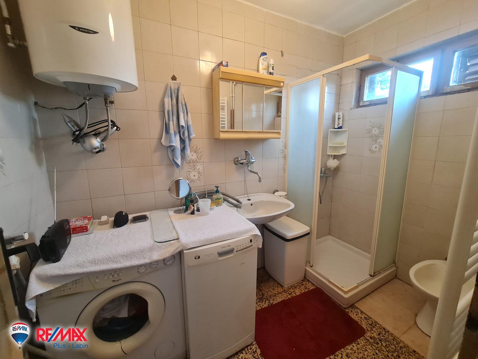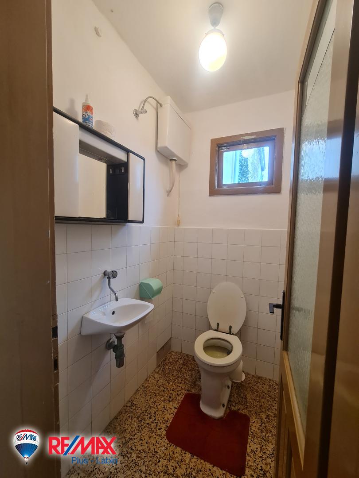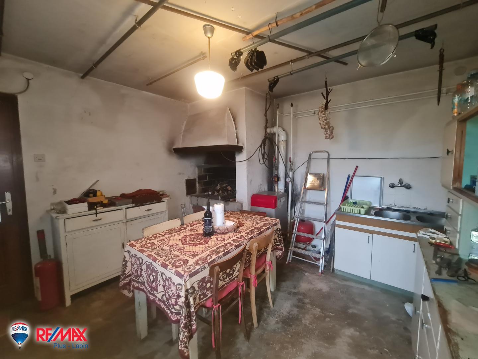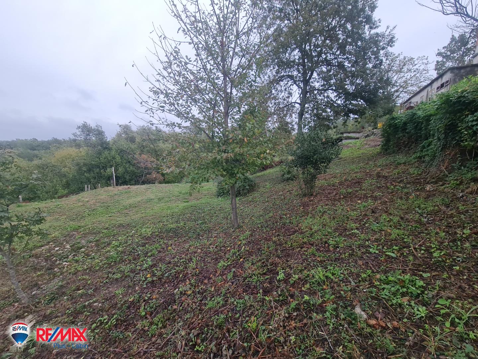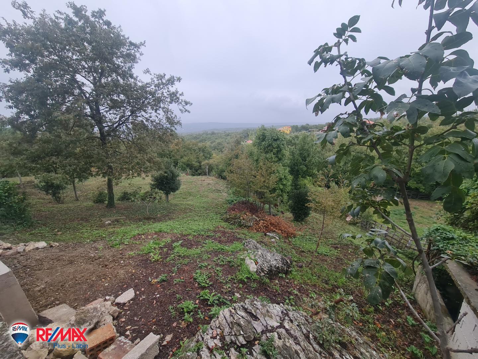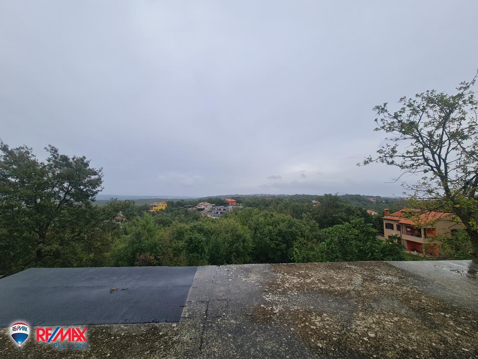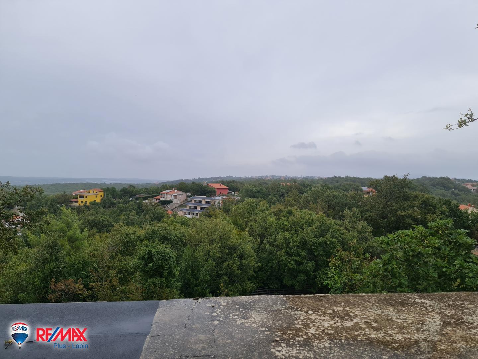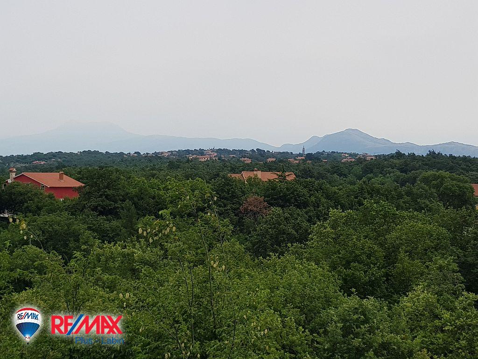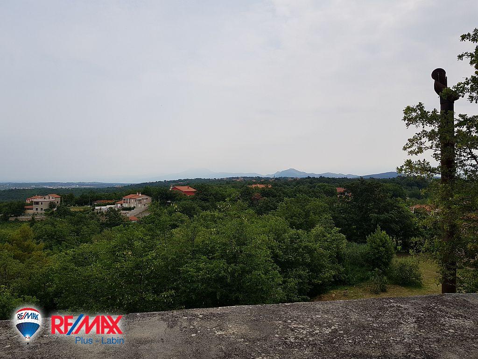House Labin, 142m2
Hrvatska, Istarska županija, Labin, Labin,
- 142 m2
- 4
- 1
- 285,000 EUR home loan
- Listing ID: 85414
- Agency code: 300291001-1518
- Posted on: 26.10.2023
House near the city center, in a very quiet elevated location with a beautiful view of the whole of Labin.
The house is semi-detached, the last in the row, consists of a ground floor and a first floor, of which each floor has approx. 70 m2. The groun
d floor of the house has an entrance hall, kitchen with dining room, living room, bathroom, toilet and storage room. A tavern with a fireplace and a glazed veranda are also located on the ground floor.
An internal wooden staircase leads to the first floor of the house where there are three bedrooms.
The house has oil-fired central heating, a new roof was built. The yard is 650 m2.
Renovation is required for today's standards, however, the house can be lived in even in this condition.
The biggest advantage is the proximity to the city, yet a peaceful rural environment.
ID CODE:-1518
... show all
- Basic information
- House type: Detached
- Property area: 142.0 m2
- Number of rooms: 4.0
- Bathrooms number: 1
- Lot size: 438 m2
- Additional information:
- Parking spaces: 2
- Location
- Country: Hrvatska
- Region: Istarska županija
- Municipality: Labin, 52220
- Settlement: Labin
- Location view on the map
- Similar listings
- House - Detached - Labin (Rabac) - 154 m2 - 465,000 EUR
- House - Detached - Labin (Labin) - 135 m2 - 79,000 EUR
- House - Detached - Labin (Labin) - 143 m2 - 520,000 EUR
- House - Detached - Labin (Labin) - 150 m2 - 750,000 EUR
- House - Detached - New building - Labin (Labin) - 145 m2 - 585,000 EUR

Re/Max Plus Labin
Zelenice 7, 52220 Labin
- All listings of this agency
- Agency web site
- Number in the register of intermediaries: 52/2014
Follow us on
Facebook
and
Instagram
for
the best real estate offers in the category Houses
in city Labin, Hrvatska
Navigation menu
Contact the advertiser
Contact the advertiser

Re/Max Plus Labin
Zelenice 7, 52220 Labin
- All listings of this agency
- Agency web site
- Number in the register of intermediaries: 52/2014
