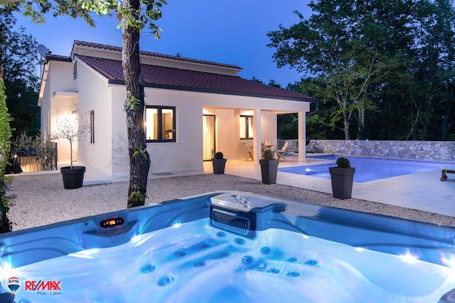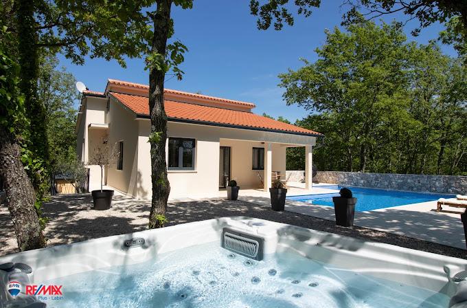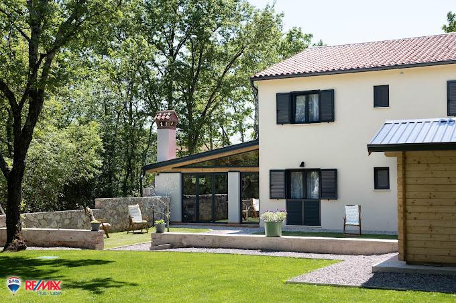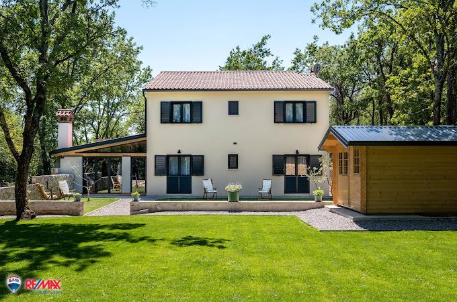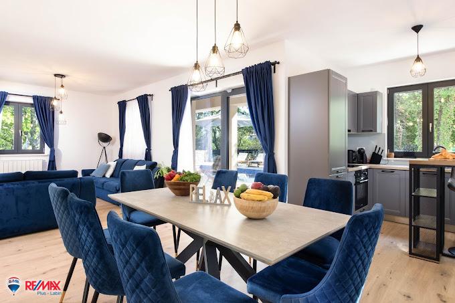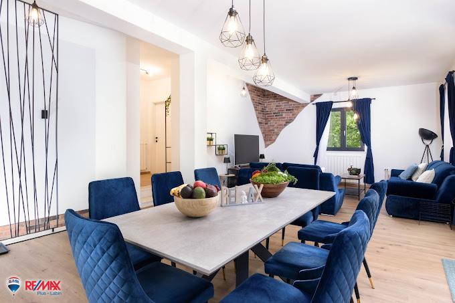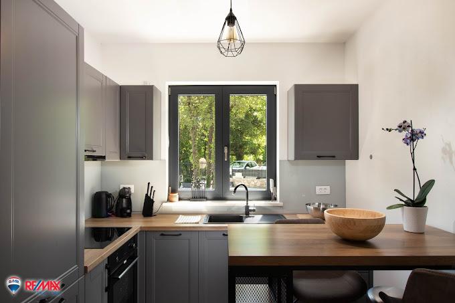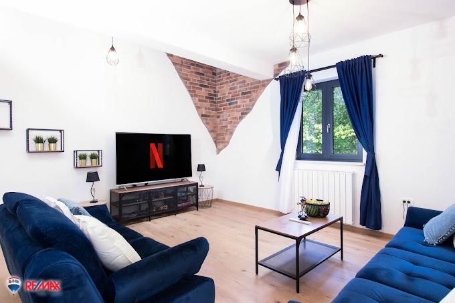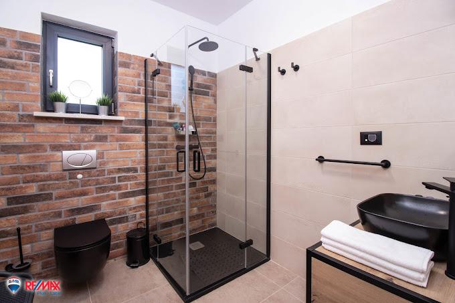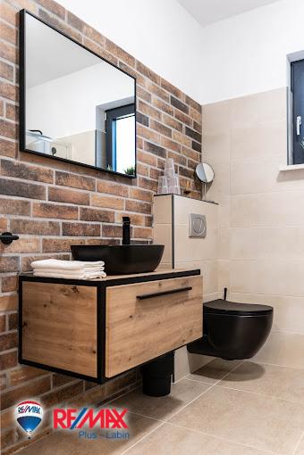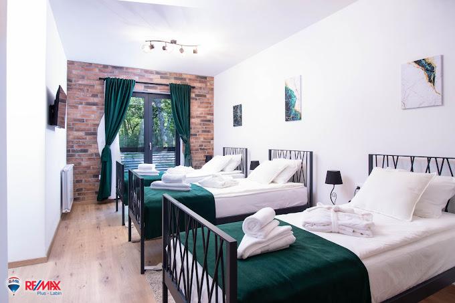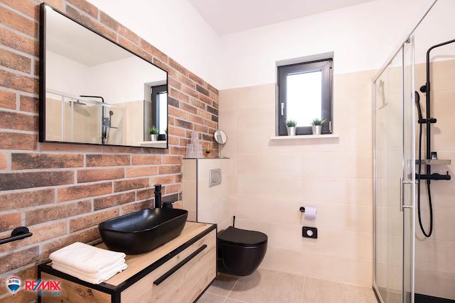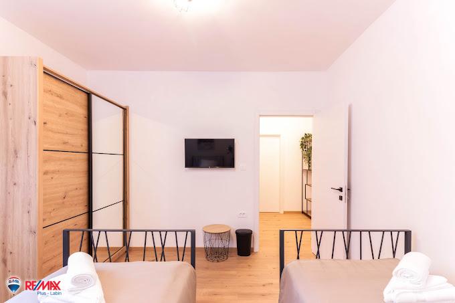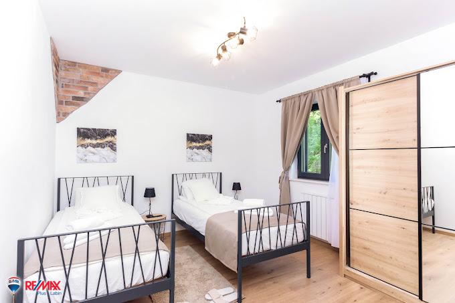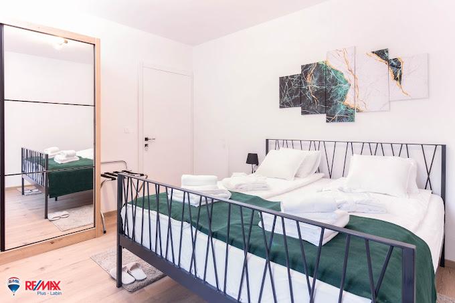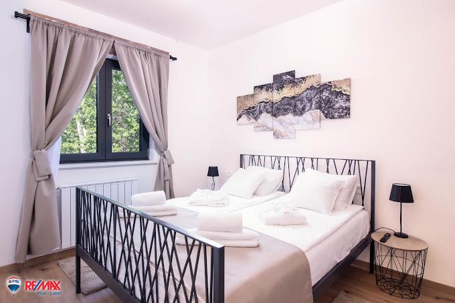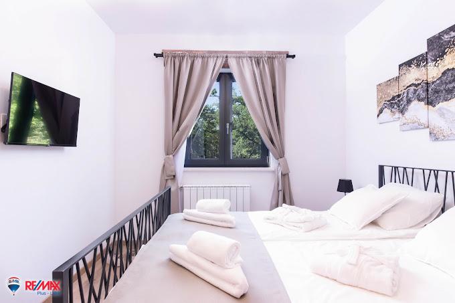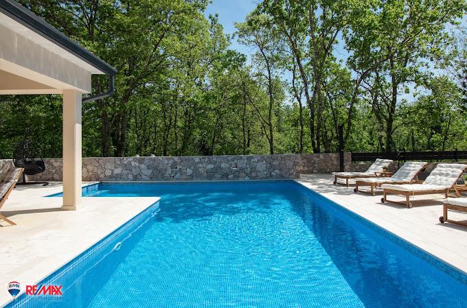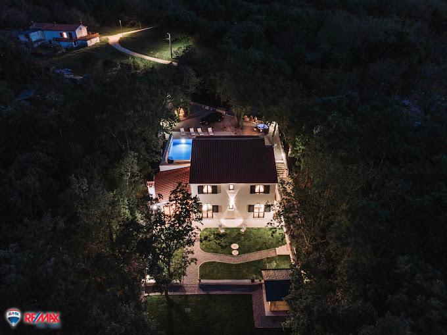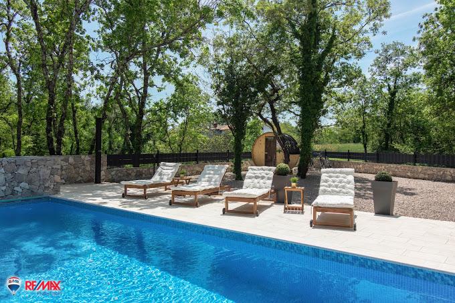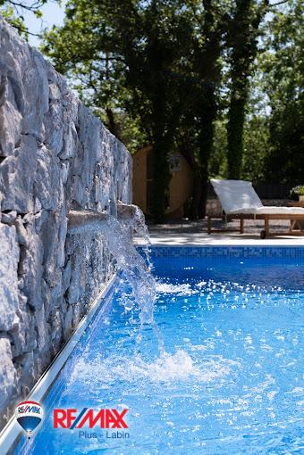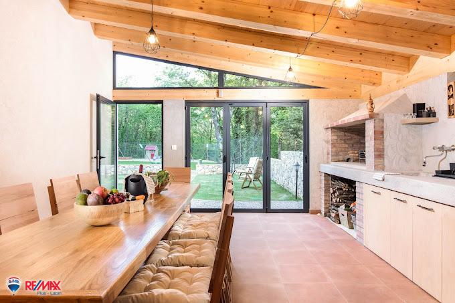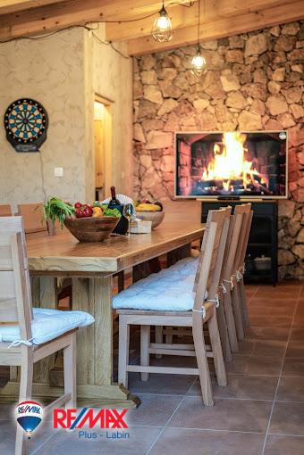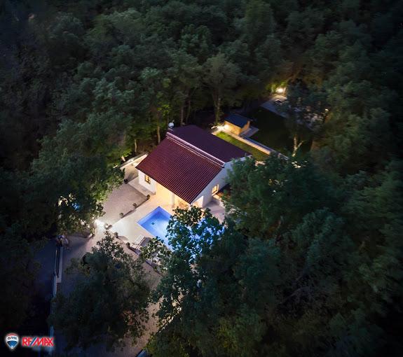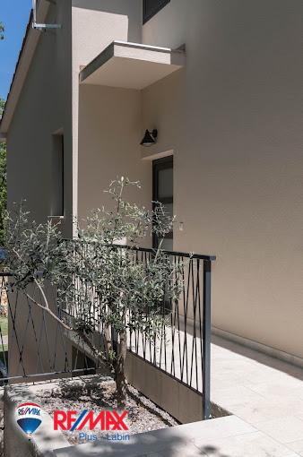House Labin, 150m2
Hrvatska, Istarska županija, Labin, Labin,
- 150 m2
- 5
- 3
- 650,000 EUR home loan
- Listing ID: 99526
- Agency code: 300291001-1527
- Posted on: 21.12.2023
An attractive newly built secluded villa, surrounded by forest and greenery, located on a beautiful plot of 1300 m2. The living area is 150 m2 and offers a modern interior with 4 (four) bedrooms. The house consists of a ground floor and an upper floo
r, with the main entrance from the first floor where there is a kitchen, dining room and living room and one bathroom. From the living room there is access to the terrace and outdoor heated pool. Internal stairs lead to the ground floor of the house where there are two more bedrooms and one bathroom, and a storage room in the space below a step.
On the ground floor of the house there is a summer kitchen with a fireplace and an additional toilet. This is a space that can be used in winter and summer as it is enclosed by glass walls.
Additional features of the house include: jacuzzi, sauna, heated outdoor pool and a children's playground.
A modern interior, top quality air conditioning, a location close to the city and yet secluded, surrounded by land where you can no longer build - make this property very attractive.
The house was completed in 2023
ID CODE:-1527
... show all
- Basic information
- New building
- House type: Detached
- Property area: 150.0 m2
- Number of rooms: 5.0
- Bathrooms number: 3
- Lot size: 1300 m2
- Additional information:
- Parking spaces: 4
- Location
- Country: Hrvatska
- Region: Istarska županija
- Municipality: Labin, 52220
- Settlement: Labin
- Location view on the map

Re/Max Plus Labin
Zelenice 7, 52220 Labin
- All listings of this agency
- Agency web site
- Number in the register of intermediaries: 52/2014
Follow us on
Facebook
and
Instagram
for
the best real estate offers in the category Houses
in city Labin, Hrvatska
Navigation menu
Contact the advertiser
Contact the advertiser

Re/Max Plus Labin
Zelenice 7, 52220 Labin
- All listings of this agency
- Agency web site
- Number in the register of intermediaries: 52/2014
