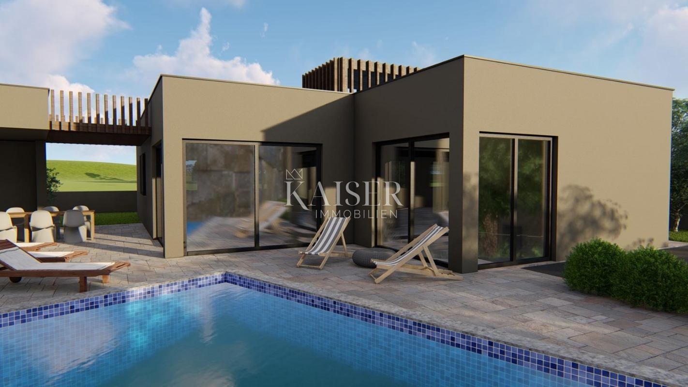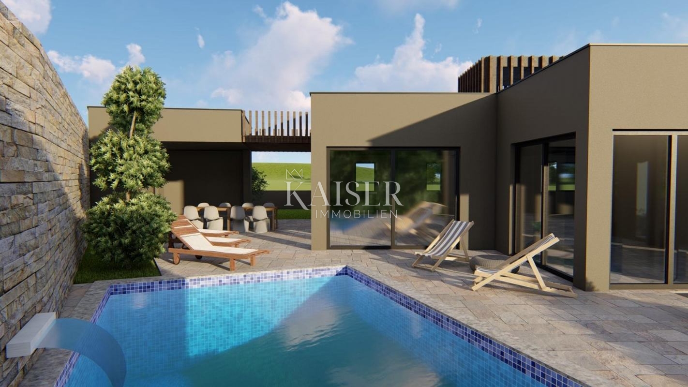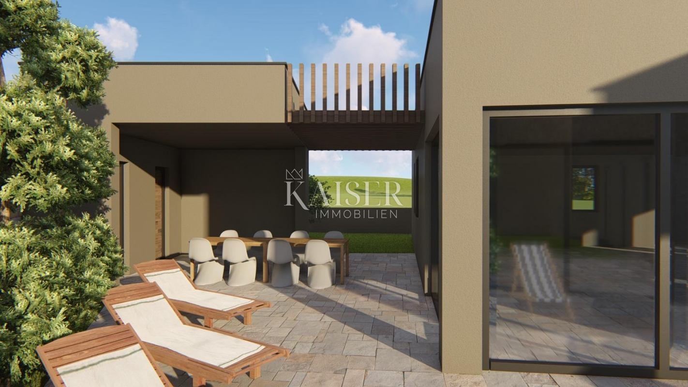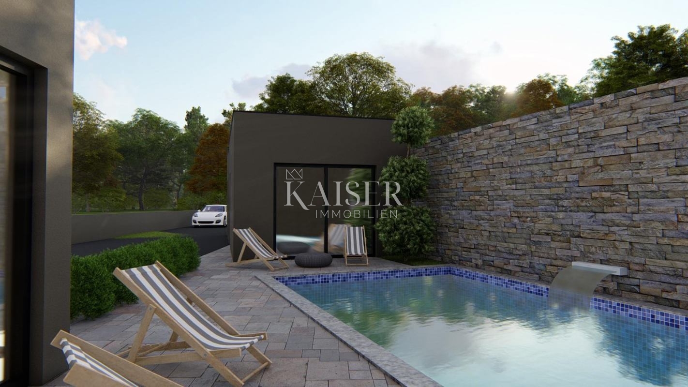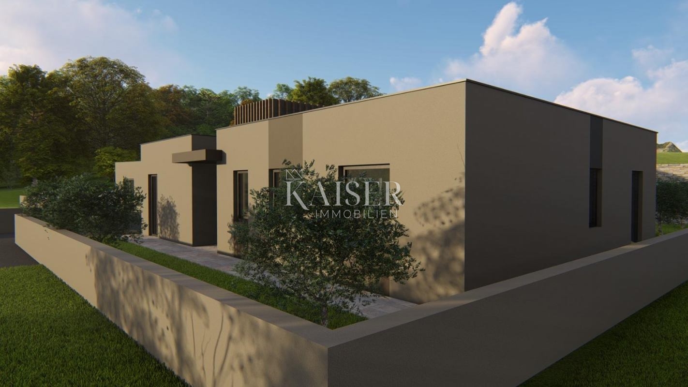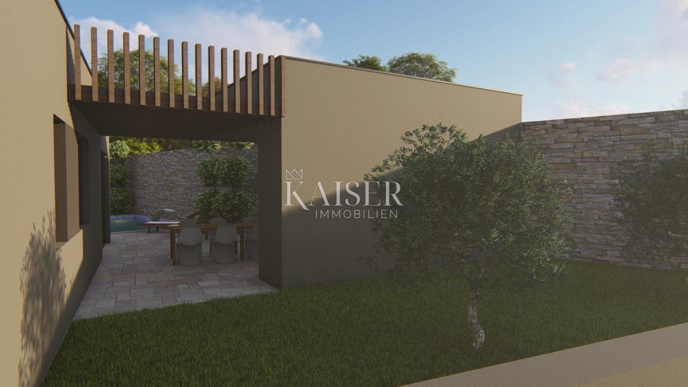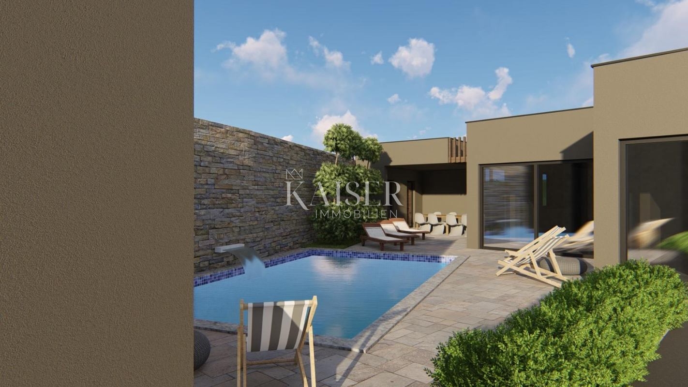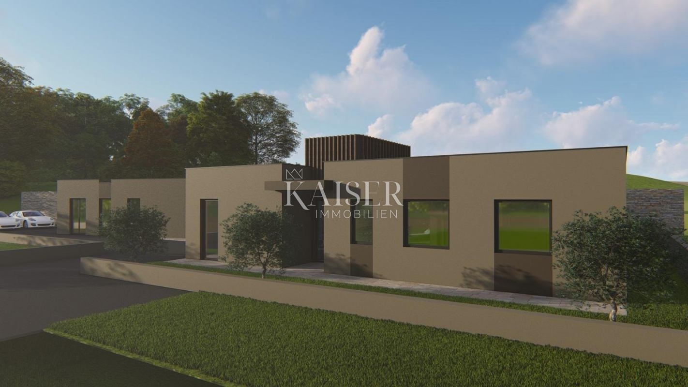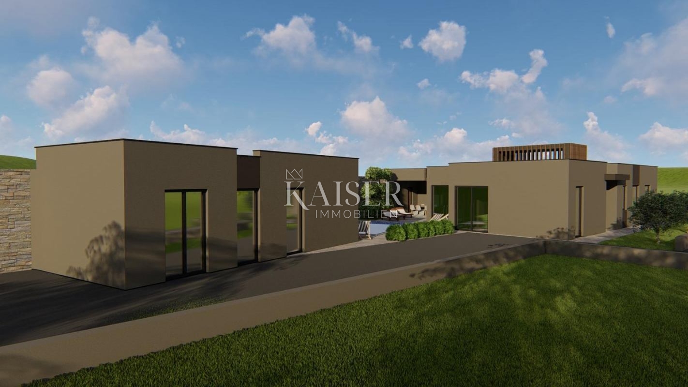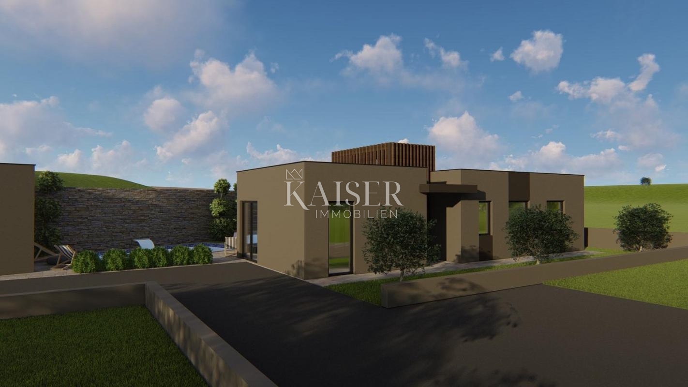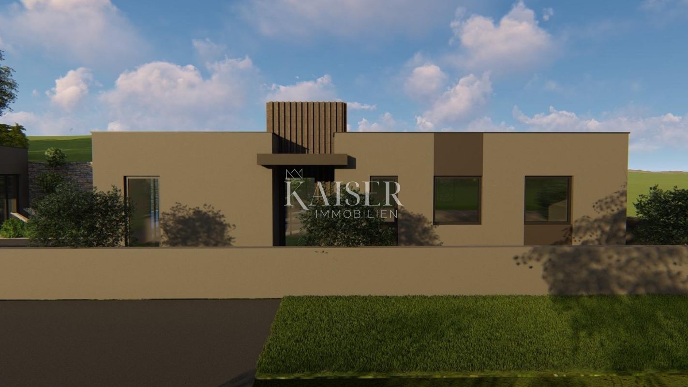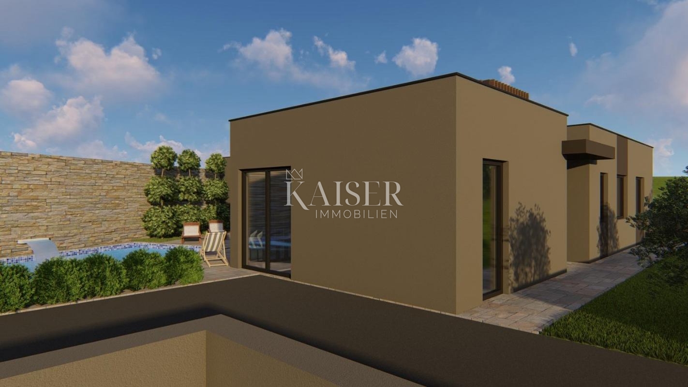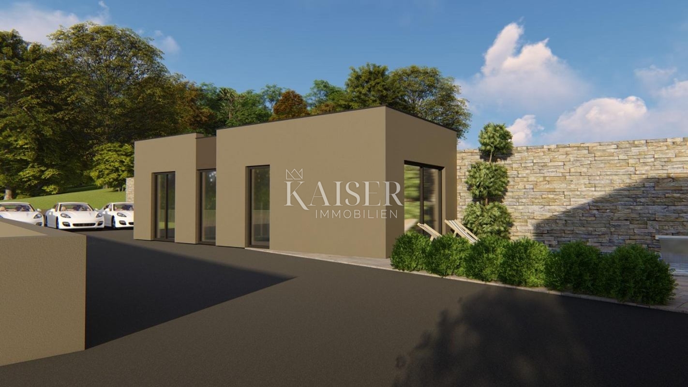Istria, Pula - luxury single-storey house 166m2 with swimming pool
Hrvatska, Istarska županija, Pula, Centar,
Pula is the largest city in Istria, located on the southwestern coast of the peninsula, known for its rich history, beautiful coastline and Roman monuments. The city stands out for its famous Arena, one of the best preserved Roman amphitheaters in th
e world. In addition to its cultural heritage, Pula also offers a lively atmosphere, excellent gastronomy and numerous beaches and bays that make it an attractive destination for living and tourism. Kaiser Immobilien is proud to present a luxurious single-storey house with a total area of 165.90 m², located on a plot of 690 m² in Pula, close to the city center and all important amenities. This elegant property consists of a main residential unit and two auxiliary buildings, forming a harmonious whole ideal for family life, but also for tourist rental. The main part of 112.10 m2 is designed as a single-storey house that offers a perfect combination of functionality and modern design. The 3 m² covered entrance terrace leads to a 5.10 m² hallway, which continues into a spacious 24 m² living room, which is openly connected to the dining room and a modernly organized kitchen of an additional 16.50 m². The right side of the ground floor consists of three bedrooms, each with its own bathroom. The smallest room has an area of 12 m² with a 4.70 m² bathroom, the second room offers 12.10 m² and a 5 m² bathroom, while the largest bedroom with 13 m² has a luxurious 5.50 m² bathroom. In addition, a separate engine room area of 4.30 m² is available on the outside. From the living room, kitchen and one of the bedrooms, there is direct access to the landscaped garden with a 29 m² swimming pool, which is the central element of the garden. Two additional buildings give this property special value, which further enrich the offer. The first outbuilding is designed as a 37.40 m² self-contained apartment, perfect for guests or as a tourist rental. The apartment consists of a hallway, a spacious living area with a kitchen and dining room measuring 19.50 m², a bedroom measuring 11.20 m² and a bathroom measuring 4.20 m². The second outbuilding is functionally organised as a covered summer kitchen with a dining room measuring 14.50 m², an additional engine room and a separate toilet, making this outdoor space ideal for relaxing and socialising during the warmer months. The garden is fully fenced, ensuring complete privacy, while the swimming pool with a sundeck forms the central area for enjoyment. The location of this single-storey house is extremely favourable — in the immediate vicinity there are shops, a school, a university, a hospital, a pharmacy, a petrol station and the city centre itself, which can be easily reached on foot. At the same time, the property is well connected to the city exits, which allows for quick access to the highway and easy avoidance of summer traffic jams, making it the perfect combination of urban life and peaceful surroundings, making this property an ideal choice for permanent residence or a luxury tourist investment. The house is currently in the unfinished phase, and completion of the works is scheduled for the end of 2025. The price refers to the completed property in the “turnkey” phase without furniture, which leaves the future owner the opportunity to arrange the interior according to their own taste. In addition to the attractive location, this villa is characterized by modern architecture and high quality construction, which guarantees long-term value and comfort of living. Proximity to amenities: Pula, center - 1 km Restaurant - 500 m Cafe - 100 m Shop - 20 m City market - 1 km Faculty - 1 km Pharmacy - 10 m Sea - 2 km Gym - 500 m Sights - 1 km Bus station - 300 m Airport - 8 km Distance to larger cities: Pula- Ljubljana: 200 km Pula- Vienna: 580 km Pula- Budapest: 600 km Pula- Prague: 900 km Pula- Munich: 600 km Pula- Zagreb: 264 km The agency's commission for the buyer is 3% + VAT and is paid in the case of purchasing a property, upon conclusion of the first legal act. Interested buyers can view only after previously signing a real estate brokerage contract. ID-CODE: 127-096 If you would like to visit the property in person, please contact: Jennifer Hofmann E-mail: Tel: /
ID CODE: 127-96
... show all
- Basic information
- New building
- House type: Detached
- Property area: 165.0 m2
- Number of rooms: 6.0
- Bathrooms number: 4
- Energy class: In preparation
- Lot size: 690 m2
- Additional information:
- Parking spaces: 3
- Location
- Country: Hrvatska
- Region: Istarska županija
- Municipality: Pula
- Settlement: Centar
- Location view on the map
- Permits
- Building permit
- Certificate of ownership
- Similar listings
- House - Pula (Vidikovac) - 156 m2 - 310,000 EUR
- House - Duplex - Pula (Kaštanjer) - 170 m2 - 310,000 EUR
- House - Detached - New building - Pula (Pula) - 150 m2 - 800,000 EUR
- House - Detached - New building - Pula (Centar) - 165 m2 - 660,400 EUR
- House - Detached - Pula (Veruda) - 180 m2 - 500,000 EUR
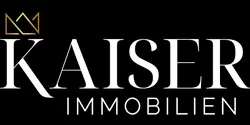
Kaiser Immobilien d.o.o.
Maršala Tita 97, 51410 Opatija
- All listings of this agency
- Agency web site
- Number in the register of intermediaries: 133/2024
Follow us on
Facebook
and
Instagram
for
the best real estate offers in the category Houses
in city Pula, Hrvatska
Navigation menu
Contact the advertiser
Contact the advertiser

Kaiser Immobilien d.o.o.
Maršala Tita 97, 51410 Opatija
- All listings of this agency
- Agency web site
- Number in the register of intermediaries: 133/2024
