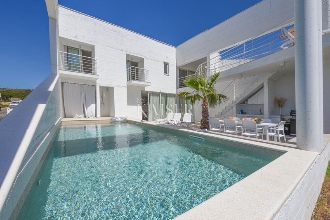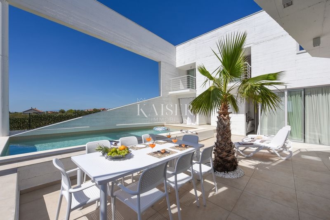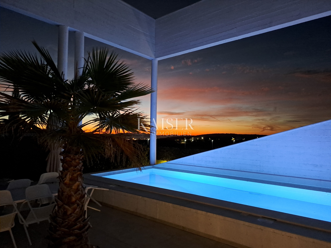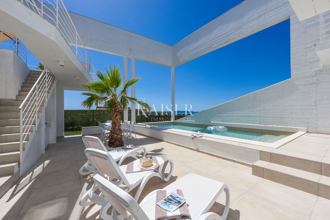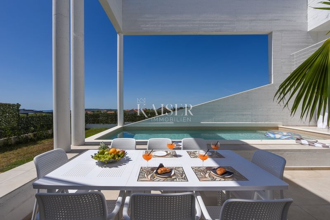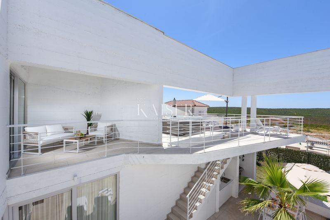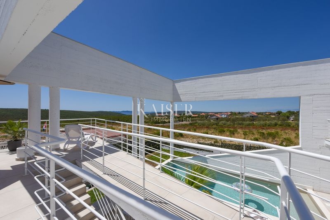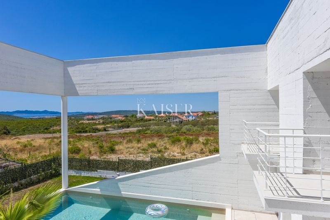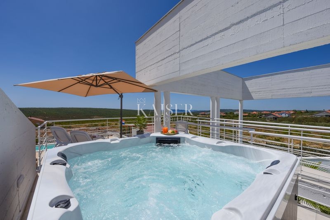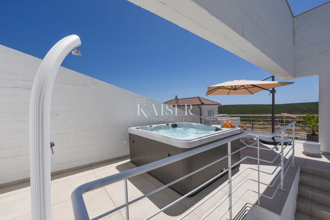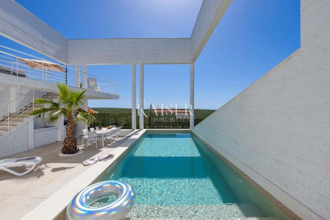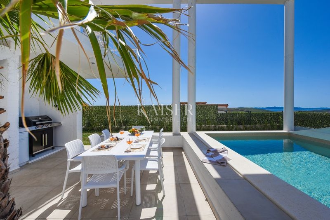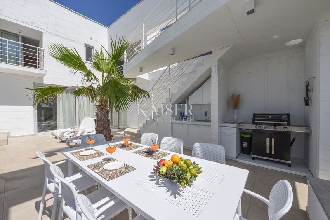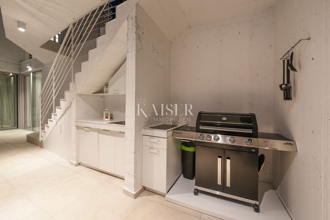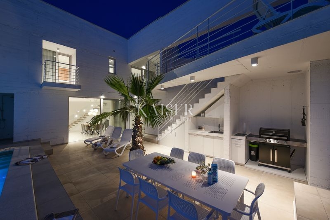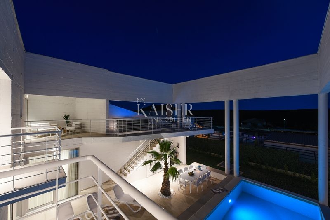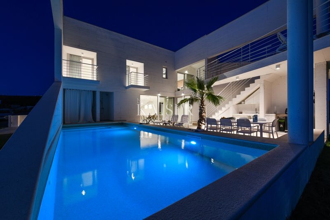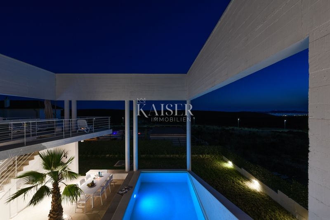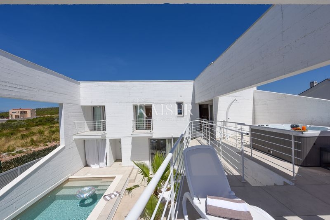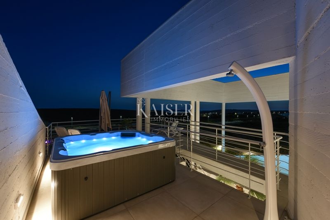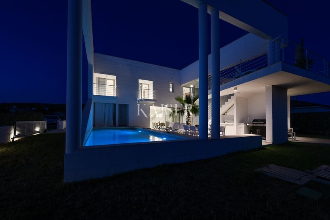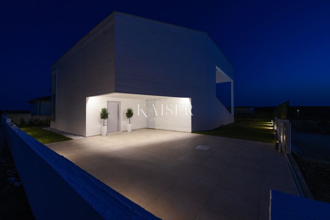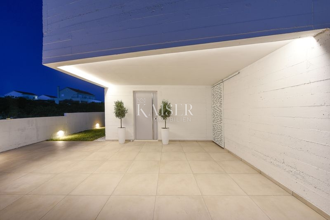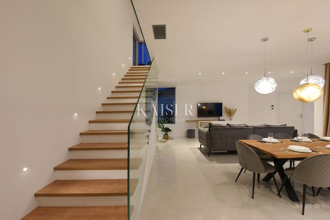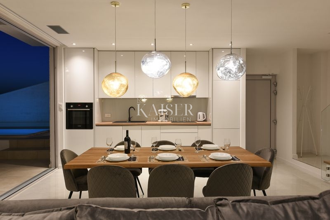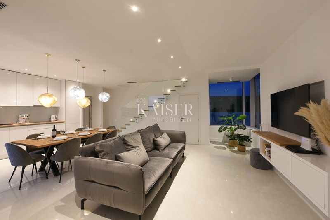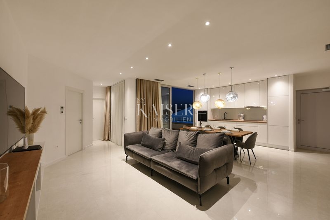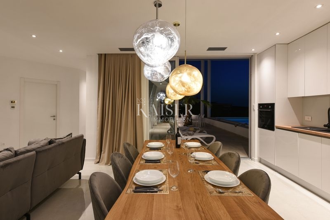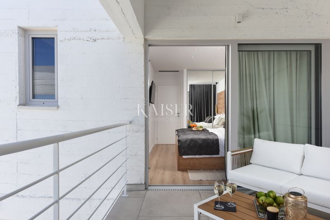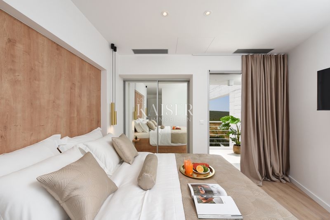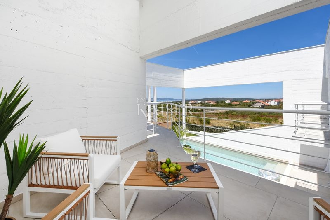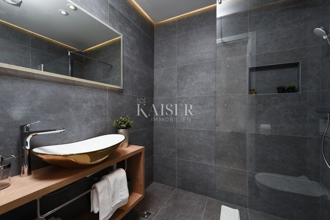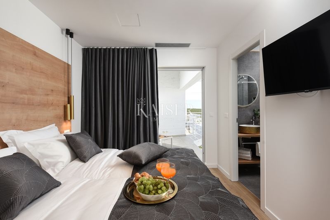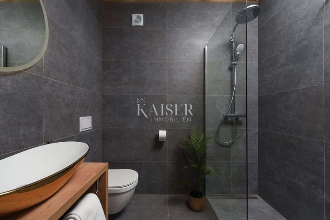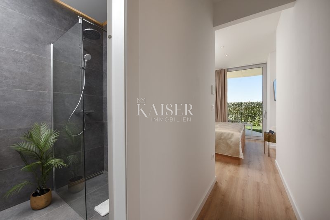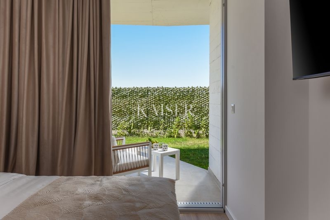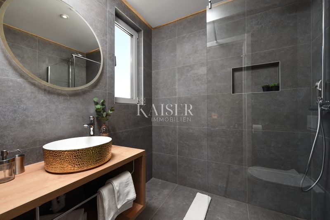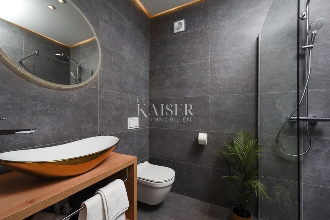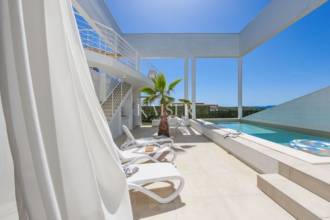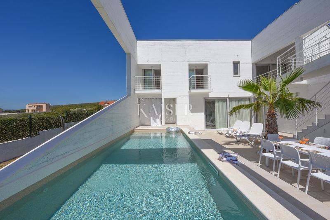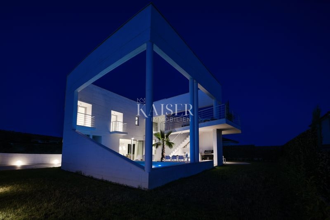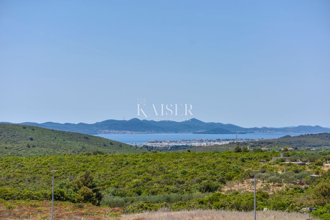Zadar - Debeljak, an architectural gem in the hinterland of Sukošan with a sea view
Hrvatska, Zadarska županija, Sukošan, Debeljak,
An architectural gem in the hinterland of Sukošan with a sea view Kaiser Immobilien proudly presents this luxurious white villa located in the quiet hinterland of Sukošan, in the Debeljak settlement. This contemporary villa is ideally positioned for
lovers of nautical activities and life near the sea, given the immediate distance of Marina Dalmacija approx. 6 km, Kornati and Zadar, and yet far enough away from the hustle and bustle of the tourist crowd, providing complete peace and privacy. The villa is based on a pure volume of white, with an emphasis on functionality and visual clarity. The enclosing walls create an introverted courtyard space that becomes part of the house, allowing the interpenetration of indoor and outdoor space, which is key for outdoor living in the Dalmatian climate. In this white volume, the horizon of the house extends from the ground floor to the floor above the pool to sunbathe and warm it. On the floor above the pool there is a jacuzzi and terraces that are reminiscent of being on the deck of a ship, providing a panoramic view of the sea from the north side. The space is designed to allow for outdoor living throughout most of the year, while the archaic spatial plan is satisfied with the archetypal volume of a house with a sloping roof. With one detail (horizontal traces of wooden battens in white plaster), she underlined the idea of volume and structural elements, making it clearer to the eye. In the process of building with reinforced concrete, the villa showed spatial values, so the task of different methods of facade treatment was, of course, in the function of the visual. Life can be very beautiful, and the architecture of this villa anticipated this, creating a pleasant space on 500 m2 of garden and 220 m2 of living space, today a place of comfort, pure hedonism, the habitat of a modern nomad. The white villa consists of a ground floor and an upper floor. On the ground floor of this modern villa is a bright and functional kitchen in white, equipped with the latest appliances and an elegant work surface. The kitchen is connected to the spacious dining room and living room, creating an open space that allows for unhindered interaction and a pleasant stay. This space is ideal for family gatherings and entertaining friends. A hallway leads from the living room that connects the rest of the ground floor. Here is the bedroom with its own bathroom, providing privacy and comfort. The bedroom is bathed in sunlight with large glass walls that provide access to the terrace and direct access to the southern part of the yard, ideal for enjoying the outdoors. The ground floor also features a spacious storage room that offers additional storage space, and a guest toilet for added comfort and convenience. From the open-concept living area, through glass walls, you can exit to a spacious terrace that extends along the edge of the pool. This space serves as an extension of the interior, allowing a smooth transition between indoor and outdoor life. During warm days, the terrace becomes an ideal place to relax and enjoy the sun. The pool is a full-fledged design element that boldly penetrates the volume of the house, communicating with all the open and closed spaces of the ground floor. This approach allows for the integration of indoor and outdoor space, creating a harmonious whole. An elegant glass staircase that combines functionality and aesthetics leads you to the upper floor of the villa. At the top of the staircase is a photosensitive glass wall that allows light to penetrate from the south, further illuminating the floor. This wall, although transparent, provides intimacy because it is invisible from the outside, while from the inside it allows a view to the outside. This design element not only contributes to the energy efficiency of the house, but also creates a sense of connection with the environment, despite the preserved privacy. A hallway connects three luxurious bedrooms. Each room has its own bathroom, and glass walls provide access to private terraces overlooking the pool and the environment. This design allows for a fluid connection between the interior and the exterior, creating a sense of airiness and openness. Via the upper sundeck and jacuzzi and shower area, an open staircase leads down to the lower terrace. The villa is equipped with an advanced air conditioning and ventilation system, ensuring optimal comfort throughout the year. All interiors are connected by a ventilation system that allows for even air distribution, thus achieving a fresh and pleasant ambiance in all rooms. For air conditioning, the villa is equipped with five indoor Mitsubishi Electric air conditioners, connected to two outdoor units. This system allows for efficient cooling and heating of all rooms, adapting to the different temperature needs of each space. This integrated air conditioning and ventilation system allows the villa to maintain optimal living conditions, providing comfort and an energy-efficient solution for all users. The villa is equipped with an underfloor heating system that allows for even heating of the rooms, living room and bedrooms. On the roof of the villa there are two solar collectors that allow for efficient heating of domestic hot water throughout the year. These collectors use solar energy to heat the water, thus reducing the need for conventional energy sources and contributing to the sustainability of the house. This architectural gem in the hinterland of Sukošan with a view of the sea and the island of Ugljan is perfect for those who value peace and privacy, and want to stay in close proximity to the picturesque coastline. The villa is located in the middle of untouched nature, field paths and an area ideal for walks or cycling, great for hiking and mini-adventures, running and cycling. The villa is sold fully furnished. Significant distances: Kornati 10–15 km as the crow flies, depending on the access point on land (most often D Marina Sukošan) Plitvice Lakes National Park 122 km Vranje Lake Nature Park and ornithological reserve 23 km Telašćica Nature Park 50 km Zadar Airport (Zemunik) 12 km From Marina Sukošan (D-Marin) 4–6 km Proximity to beaches and promenades and restaurants all within 4- 6 km Zlatna Luka Beach (Sukošan): about 6 km Dječji raj Beach (Sukošan): about 7 km Zadar Center (historical sights) 15 km Bibinje (beaches and restaurants) 10 km Sukošan (beaches and restaurants) 4- 6 km Distances from EU cities: Ljubljana 305 km Trieste 367 km Vienna 641 km Budapest 630 km Munich 737 km The agency commission for the buyer is 3% + VAT. The commission covers all services related to the purchase and is paid only in the case of a property purchase, upon conclusion of the first legal act. For more information, please contact: Ivana Skoblar Tel: 54 E-mail: Property code: 136-3
ID CODE: 136-3
... show all
- Basic information
- House type: Detached
- Property area: 220.0 m2
- Number of rooms: 4.0
- Bathrooms number: 4
- Energy class: A+
- Lot size: 500 m2
- Additional information:
- Garden area: 198.00 m2
- Parking spaces: 3
- Location
- Country: Hrvatska
- Region: Zadarska županija
- Municipality: Sukošan, 23206
- Settlement: Debeljak
- Location view on the map
- Permits
- Building permit
- Location permit
- Similar listings
- House - in sequence - New building - Sukošan (Debeljak) - 230 m2 - 600,000 EUR
- House - Detached - New building - Sukošan (Debeljak) - 205 m2 - 830,000 EUR
- House - Detached - Sukošan (Debeljak) - 239 m2 - 540,000 EUR
- House - Duplex - New building - Sukošan (Debeljak) - 230 m2 - 600,000 EUR
- House - Detached - Sukošan (Sukošan) - 220 m2 - 950,000 EUR
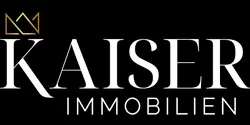
Kaiser Immobilien d.o.o.
Maršala Tita 97, 51410 Opatija
- All listings of this agency
- Agency web site
- Number in the register of intermediaries: 133/2024
Follow us on
Facebook
and
Instagram
for
the best real estate offers in the category Houses
in city Sukošan, Hrvatska
Navigation menu
Contact the advertiser
Contact the advertiser

Kaiser Immobilien d.o.o.
Maršala Tita 97, 51410 Opatija
- All listings of this agency
- Agency web site
- Number in the register of intermediaries: 133/2024
