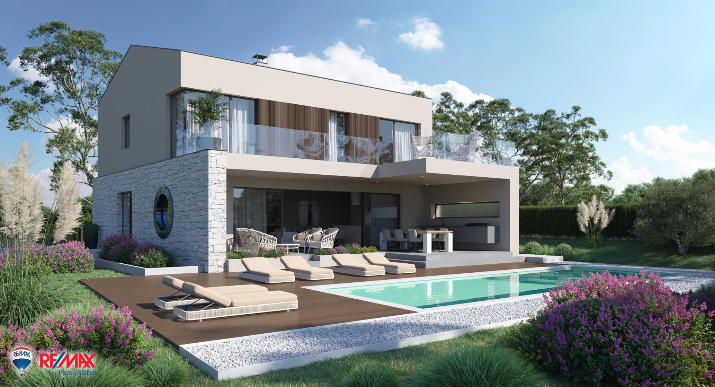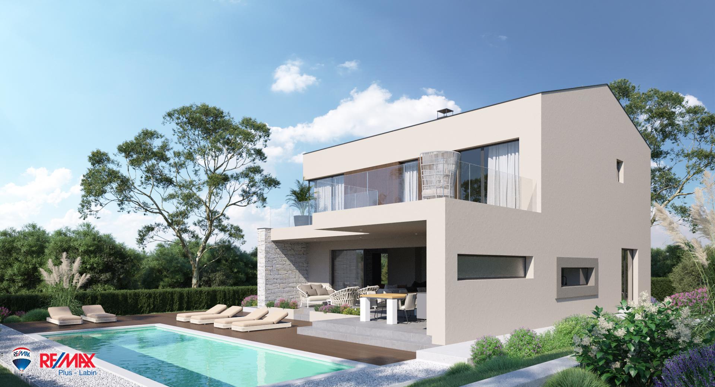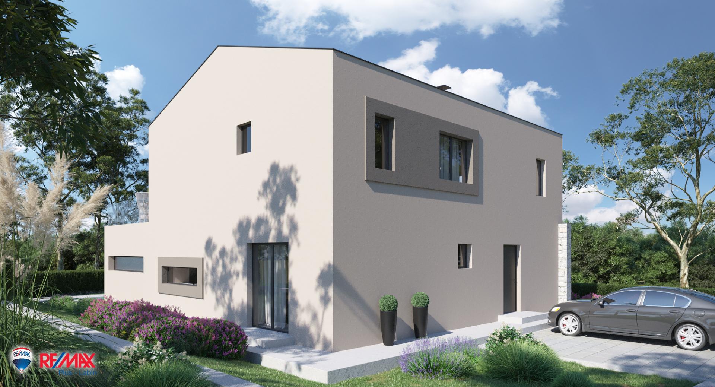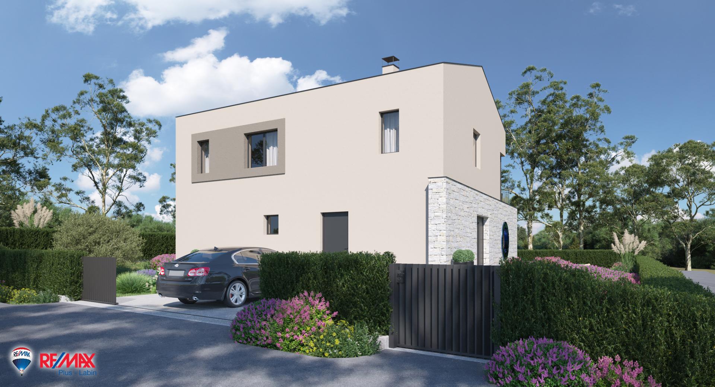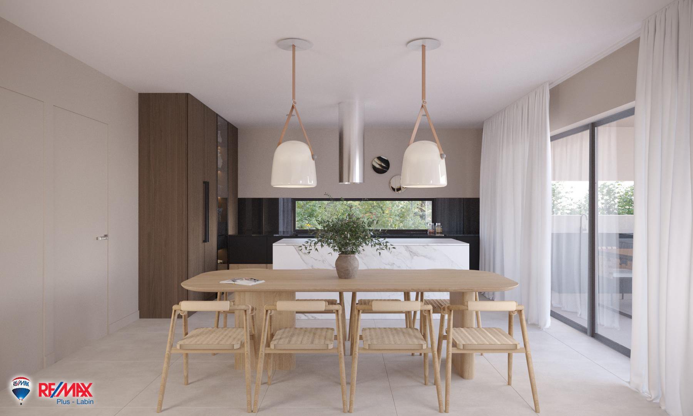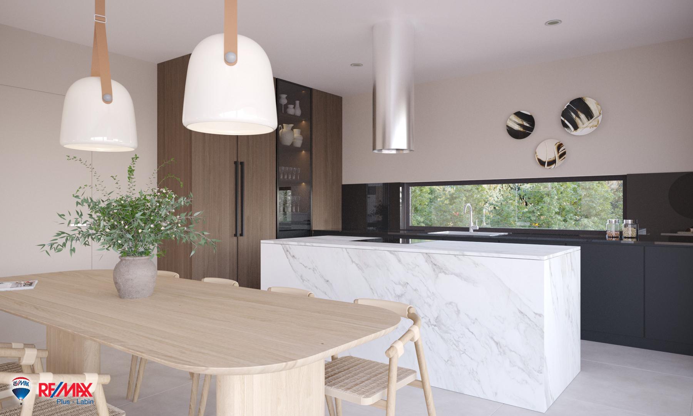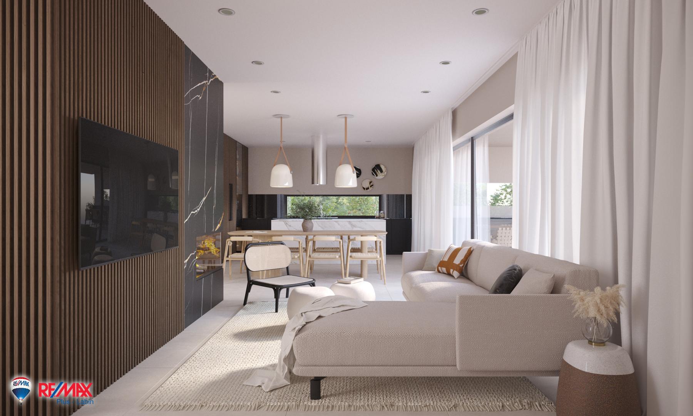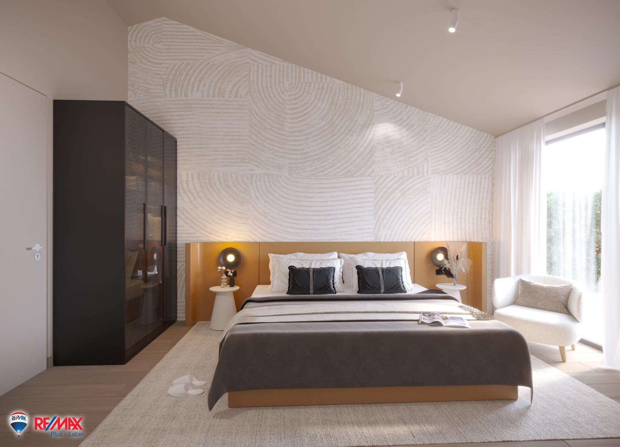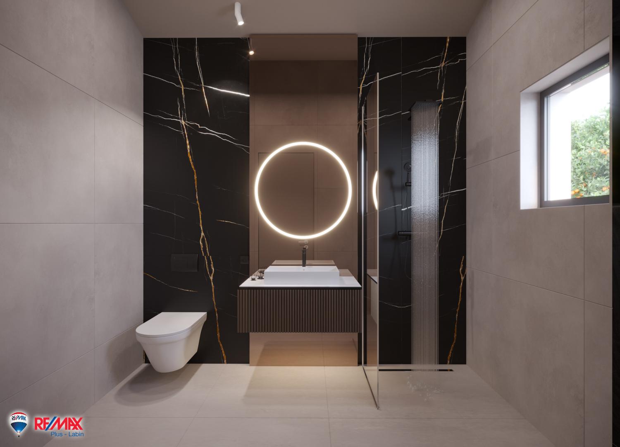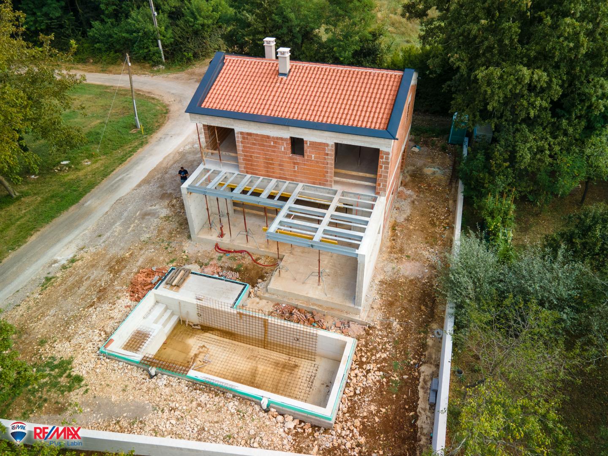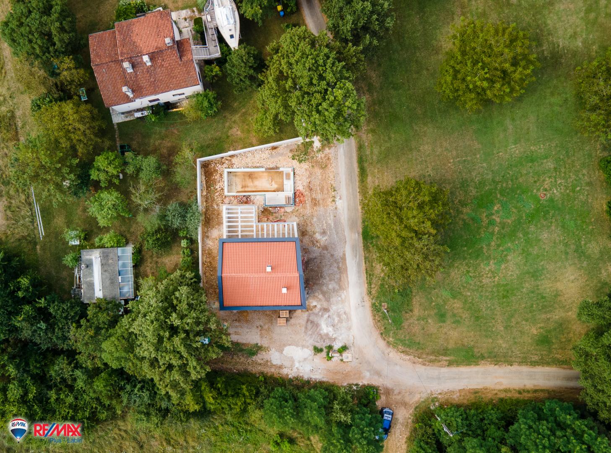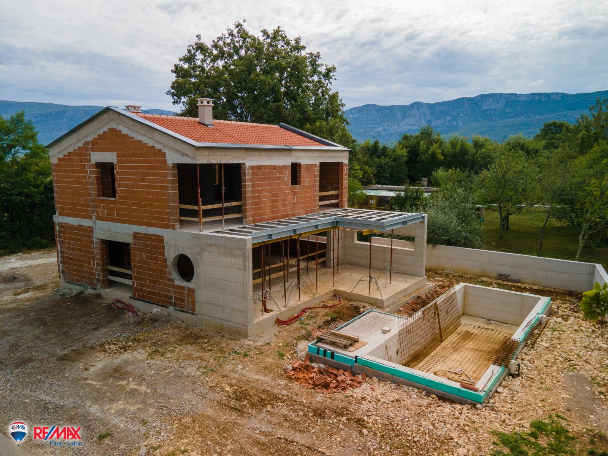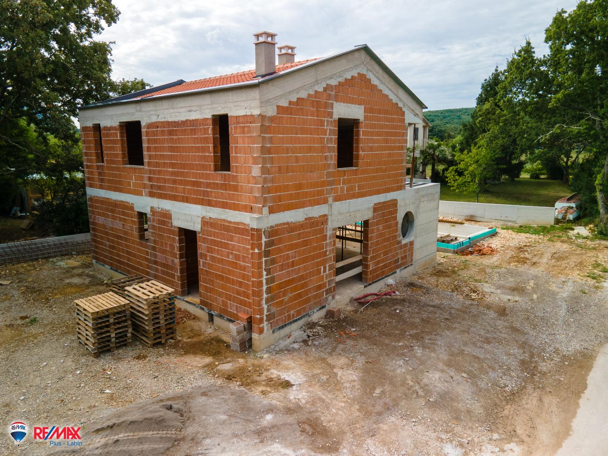House Labin, 240m2
Hrvatska, Istarska županija, Labin, Labin,
- 240 m2
- 5
- 4
- 590,000 EUR home loan
- Listing ID: 149392
- Agency code: 300291001-1551
- Posted on: 27.07.2024
A new building for sale in the vicinity of Labin, located on a plot of 580m2.
The subject building consists of two floors - ground floor and first floor. On the ground floor there is an entrance area, a toilet, a storage room, a staircase, a bathroom
and a bedroom, as well as a kitchen, a dining room and a living room.
From the ground floor, we can access the corridor on the first floor with a single-leg staircase that leads to three bedrooms, each of which has its own bathroom. At the end of the corridor there is a wardrobe.
From the ground floor we access the covered terrace that leads to the sunbathing area and the outdoor pool. The outdoor pool is 37.50 m2, and the outdoor summer kitchen is next to the pool.
It will have electric underfloor heating, as well as 5 air conditioners. The pool beach will be covered with decking.
The planned completion of construction is the spring of 2025.
The house is sold complete without furniture.
ID CODE:-1551
... show all
- Basic information
- New building
- House type: Detached
- Property area: 240.0 m2
- Number of rooms: 5.0
- Bathrooms number: 4
- Lot size: 580 m2
- Additional information:
- Parking spaces: 3
- Location
- Country: Hrvatska
- Region: Istarska županija
- Municipality: Labin, 52220
- Settlement: Labin
- Location view on the map

Re/Max Plus Labin
Zelenice 7, 52220 Labin
- All listings of this agency
- Agency web site
- Number in the register of intermediaries: 52/2014
Follow us on
Facebook
and
Instagram
for
the best real estate offers in the category Houses
in city Labin, Hrvatska
Navigation menu
Contact the advertiser
Contact the advertiser

Re/Max Plus Labin
Zelenice 7, 52220 Labin
- All listings of this agency
- Agency web site
- Number in the register of intermediaries: 52/2014
