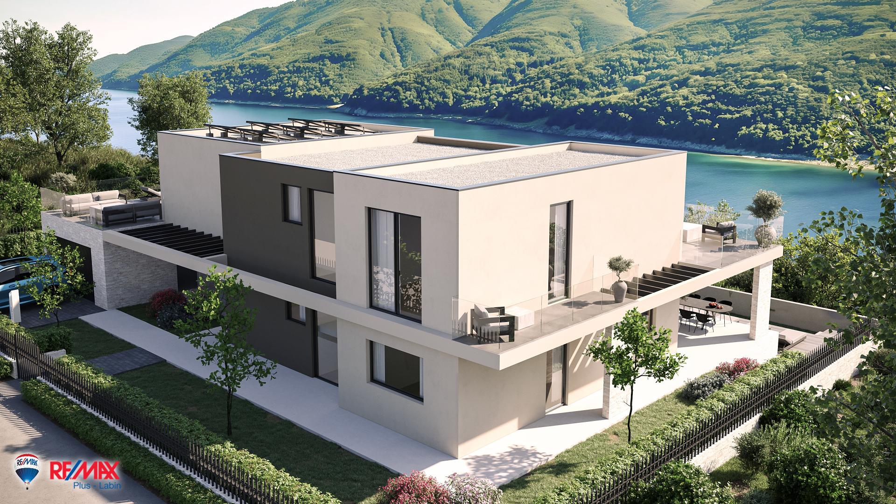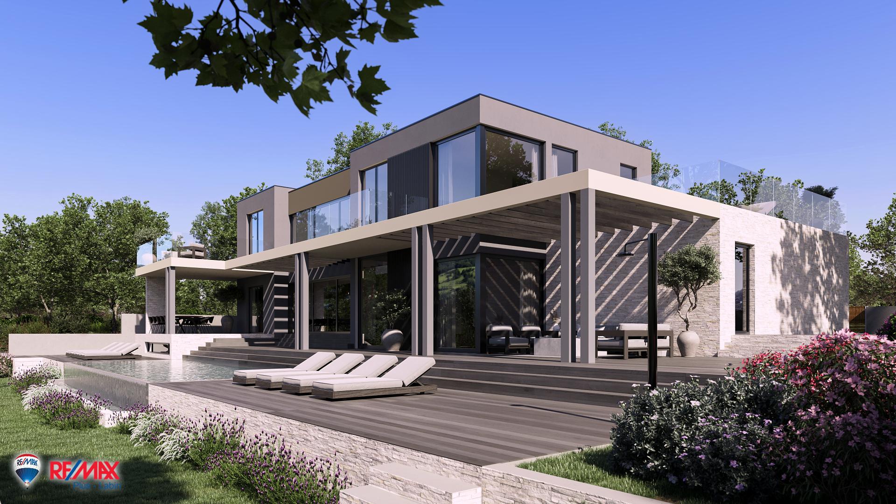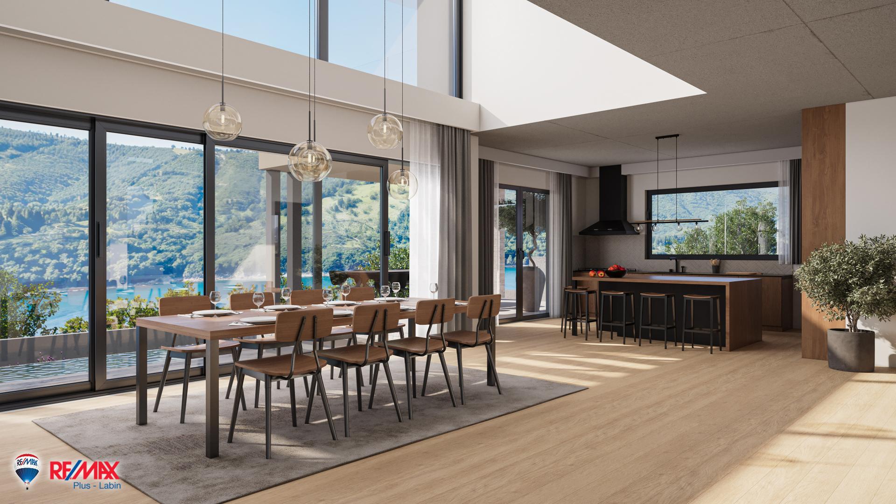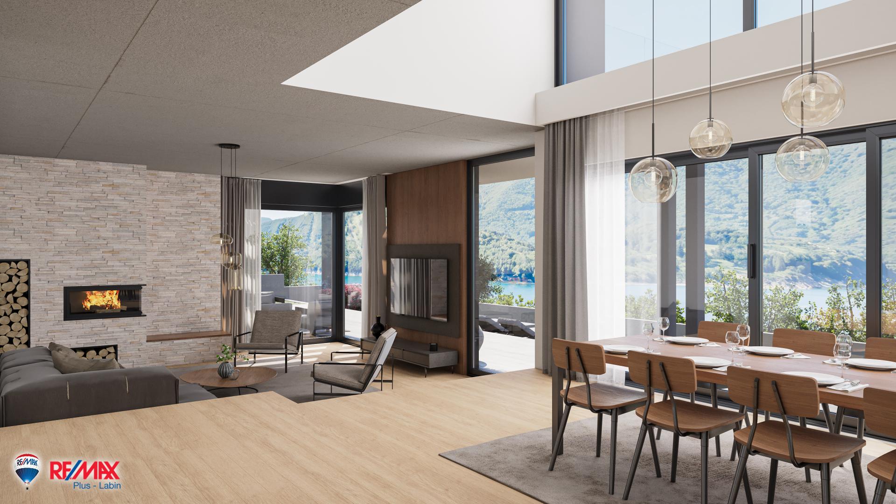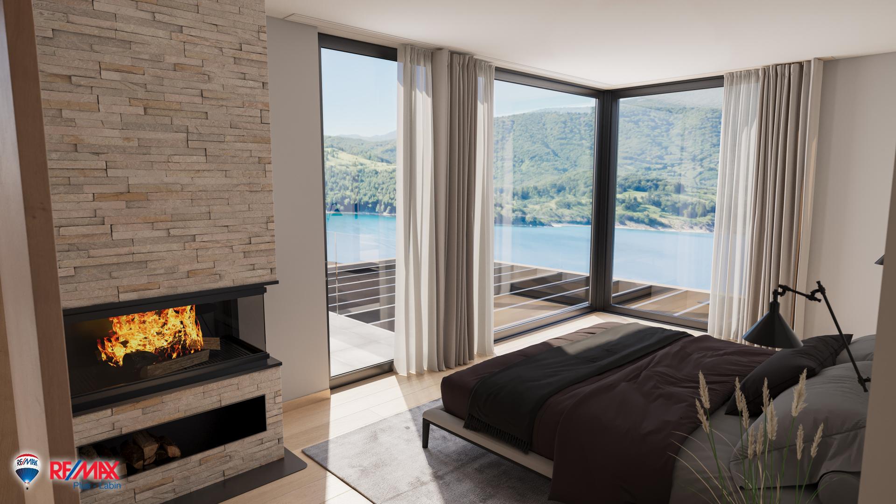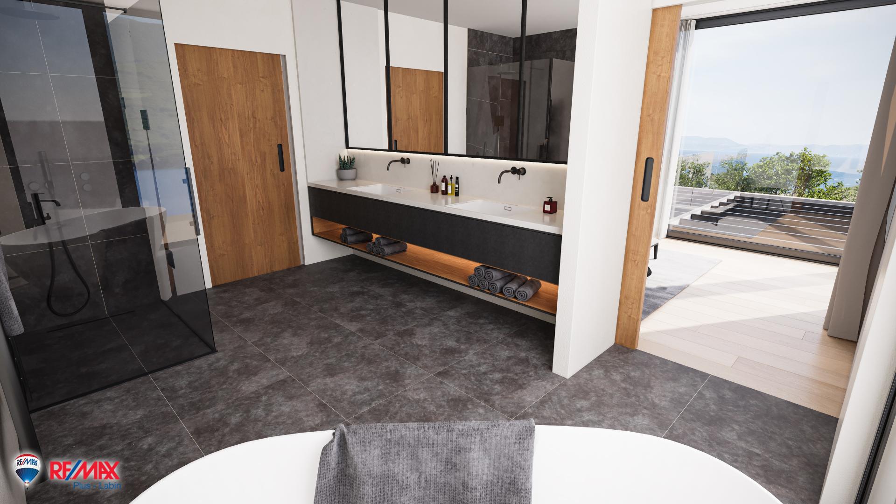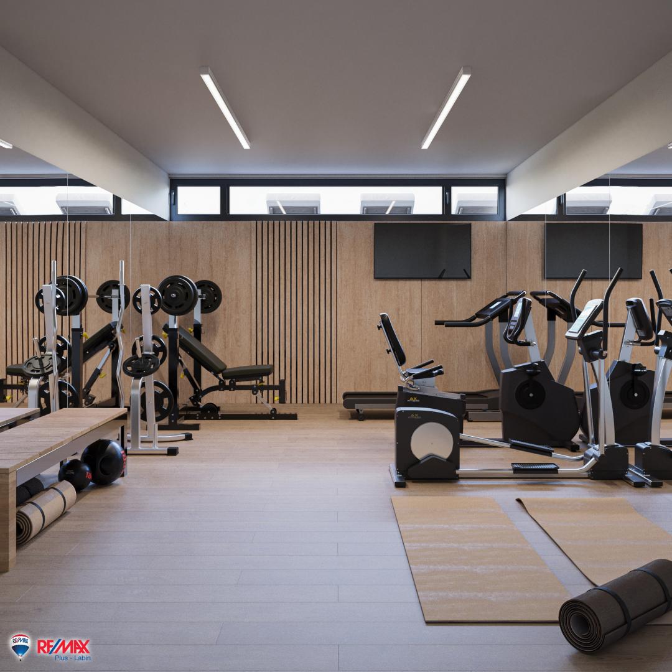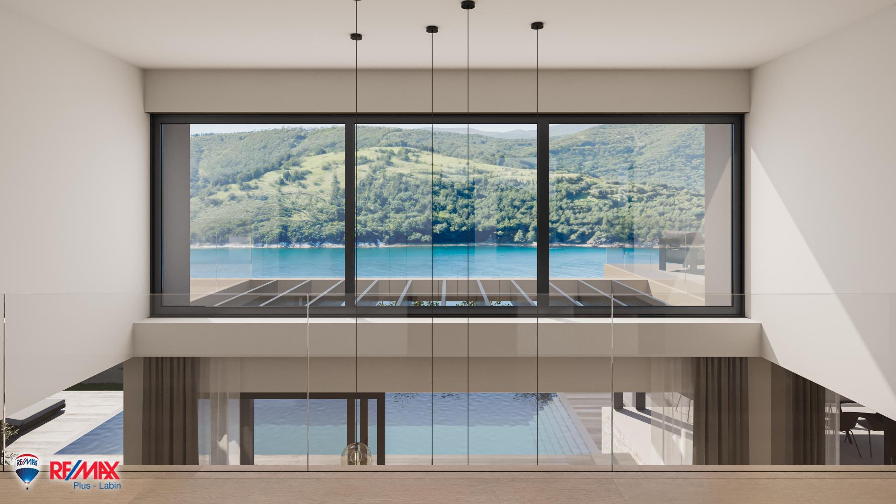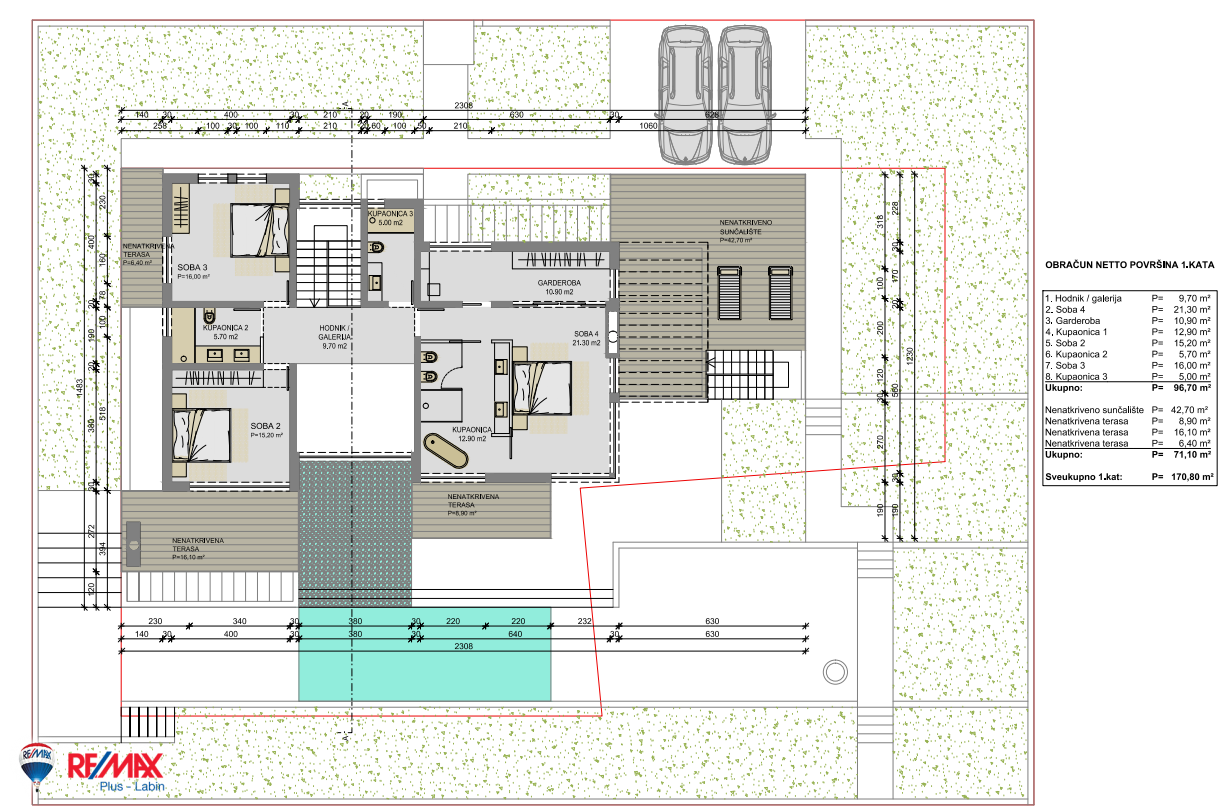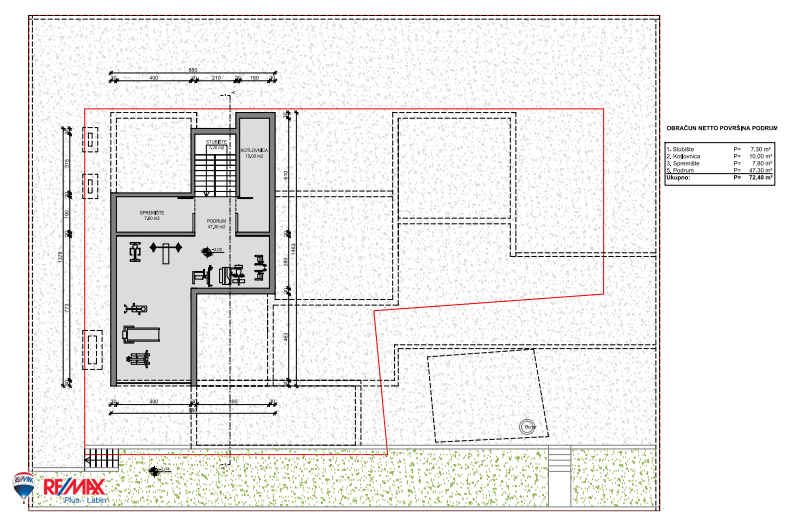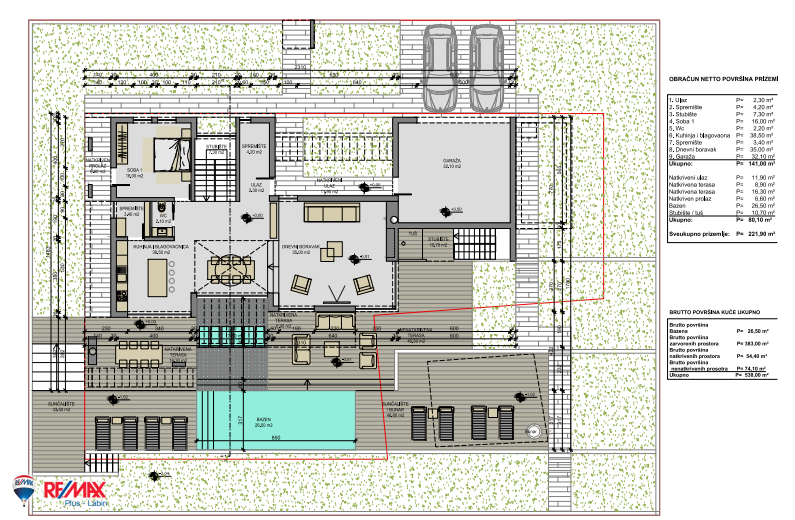House Labin, 309m2
Hrvatska, Istarska županija, Labin, Labin,
- 309 m2
- 5
- 3
- 1,200,000 EUR home loan
- Listing ID: 167942
- Agency code: 300291001-1559
- Posted on: 07.10.2024
A villa by the sea, only 50 meters from the coastline, with an open view of the sea and the bay.
It is sold in a Rohbau version with built-in external carpentry. Conceived as a single residential unit that provides its owners with all the comfort and
meets the most demanding criteria.
It consists of a basement, ground floor and first floor.
The basement is designed as a gym on an area of 47 m2, and in addition there is a boiler room and a storage room and an internal staircase to the ground floor.
On the ground floor there is a kitchen, dining room and living room, one bedroom and a toilet, as well as a storage room and a garage. The southern facade of the house is glazed with a view of the outdoor infinity pool, sunbathing area and terrace.
There are three more bedrooms and three bathrooms on the first floor of the house, each room with an outdoor terrace and a master bedroom with a sundeck. The terraces on the first floor have an area of 71m2.
In addition to the real proximity to the sea, an open view of the sea, the location of the property in a smaller, quiet place without mass tourism, this property of modern architecture and top-quality design will become a dream home for future owners.
ID CODE:-1559
... show all
- Basic information
- New building
- House type: Detached
- Property area: 309.0 m2
- Number of rooms: 5.0
- Bathrooms number: 3
- Lot size: 896 m2
- Additional information:
- Parking spaces: 3
- Location
- Country: Hrvatska
- Region: Istarska županija
- Municipality: Labin, 52220
- Settlement: Labin
- Location view on the map

Re/Max Plus Labin
Zelenice 7, 52220 Labin
- All listings of this agency
- Agency web site
- Number in the register of intermediaries: 52/2014
Follow us on
Facebook
and
Instagram
for
the best real estate offers in the category Houses
in city Labin, Hrvatska
Navigation menu
Contact the advertiser
Contact the advertiser

Re/Max Plus Labin
Zelenice 7, 52220 Labin
- All listings of this agency
- Agency web site
- Number in the register of intermediaries: 52/2014
