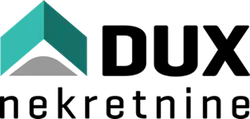ISTRIA, ŠIŠAN - Semi-detached villa close to natural beaches
Hrvatska, Istarska županija, Ližnjan, Šišan,
ISTRIA, ŠIŠAN - Modern family duplex located in a peaceful and quiet location close to natural beaches and walks. We proudly present the project of a modern family semi-detached house located in a quiet location of a small settlement, close to the ci
ty of Pula and beautiful beaches. It is a high-quality villa worthy of your attention, which, due to its location, offers its future owners maximum peace and privacy, but is still close to all the necessary facilities for a peaceful and safe everyday family life. Thus, this superb villa is located on the outskirts of a smaller village in a quiet and dead-end street, close to the center of the village with all the necessary amenities from shops, restaurants, cafes and the like, while also just 3 km from the villa there are beautiful natural beaches with open view towards the Kvarner islands and crystal clear sea. Dive with us into this beautiful villa, which represents an ideal opportunity for anyone looking for a real family home or for all those looking for a more special opportunity for their own investment in the direction of tourist rental. DESCRIPTION OF THE PROPERTY: The house consists of a total living area of 140 m2, which is divided into a ground floor and a first floor. So on the ground floor of the villa, right at the entrance, you will be greeted by an entrance hall with a space for a wardrobe, which at the same time divides the ground floor of the villa into a smaller private and living area. Thus, in the living area of the villa, conceived as an open space, there is a kitchen, which is elegantly separated by a centrally positioned open fireplace from a spacious living room and a comfortable dining room sufficient for the whole family. What makes the stay in this part of the villa special are the glass walls through which, with the help of the quality orientation of the villa, a greater amount of daylight penetrates into the space, which adds to the warmth and airiness of the entire space. Through the same glass walls there is a wonderful view and access to the garden, swimming pool and summer terrace. A special atmosphere is created at night when discreet lighting illuminates the pool water, which then leaves special light trails inside the villa. In the smaller and more private part of the ground floor, there is the first larger and comfortable bedroom with its own bathroom, which also has private access to the pool, garden and summer terrace. In the already mentioned vestibule there is also a storage or utility room under the stairs, which leads us to the floor of the villa, where there are two additional bedrooms with attached bathrooms. One of the two bedrooms is the master bedroom with its own private terrace, designed as a wellness area with a hydro-massage tub, shower and deckchairs, and which also offers a view of the rest of the village and the endless greenery. Next to the house is the already mentioned covered summer kitchen, which is made in Istrian style, built of stone with traditional elements. The same kitchen is fully equipped with kitchen elements and a fireplace ideal for preparing your favorite delicacies. ADDITIONAL INFORMATION: * The property is under construction, the planned completion date is 10 months of . * The property is sold turnkey, without furniture. * The property is in the name of the individual. wood burning in the living room, underfloor heating will also be installed * First-class parquet will be installed in all rooms except the bathroom and kitchen * High-quality thermal and acoustic facade insulation of 10 cm will be installed * High-quality carpentry with triple-layered glass will be installed with gas * It is possible to buy a villa up to, which would mean that both properties, according to the turnkey system, can be bought for €912, For any additional questions, necessary information or needs for organizing a tour of the location and the current stage of construction, feel free to contact us with confidence ! Dear clients, the agency commission is charged in accordance with the General Business Conditions ID CODE:
... show all
- Basic information
- House type: Duplex
- Property area: 140.0 m2
- Number of rooms: 4.0
- Bathrooms number: 3
- Energy class: A+
- Lot size: 465 m2
- Additional information:
- Garden area: 475.00 m2
- Parking spaces: 3
- Location
- Country: Hrvatska
- Region: Istarska županija
- Municipality: Ližnjan, 52204
- Settlement: Šišan
- Location view on the map
- Permits
- Building permit
- Location permit
- Similar listings
- House - Detached - Ližnjan (Jadreški) - 140 m2 - 509,000 EUR
- House - Detached - Ližnjan (Šišan) - 145 m2 - 625,000 EUR
- House - Detached - Ližnjan (Ližnjan) - 139 m2 - 610,000 EUR
- House - in sequence - Ližnjan (Šišan) - 150 m2 - 426,000 EUR
- House - Detached - Ližnjan (Ližnjan) - 140 m2 - 470,000 EUR

Dux nekretnine d.o.o.
Tizianova 8, 51000 Rijeka
- All listings of this agency
- Agency web site
- Number in the register of intermediaries: 108/2010
Follow us on
Facebook
and
Instagram
for
the best real estate offers in the category Houses
in city Ližnjan, Hrvatska
Navigation menu
Contact the advertiser
Contact the advertiser

Dux nekretnine d.o.o.
Tizianova 8, 51000 Rijeka
- All listings of this agency
- Agency web site
- Number in the register of intermediaries: 108/2010














