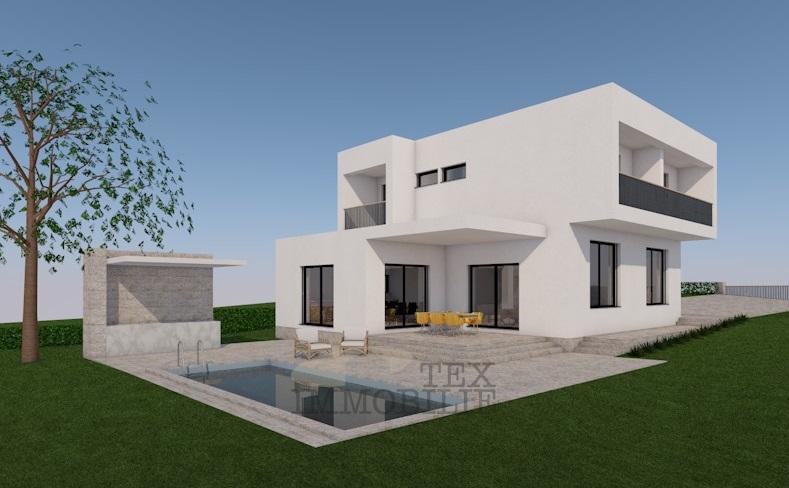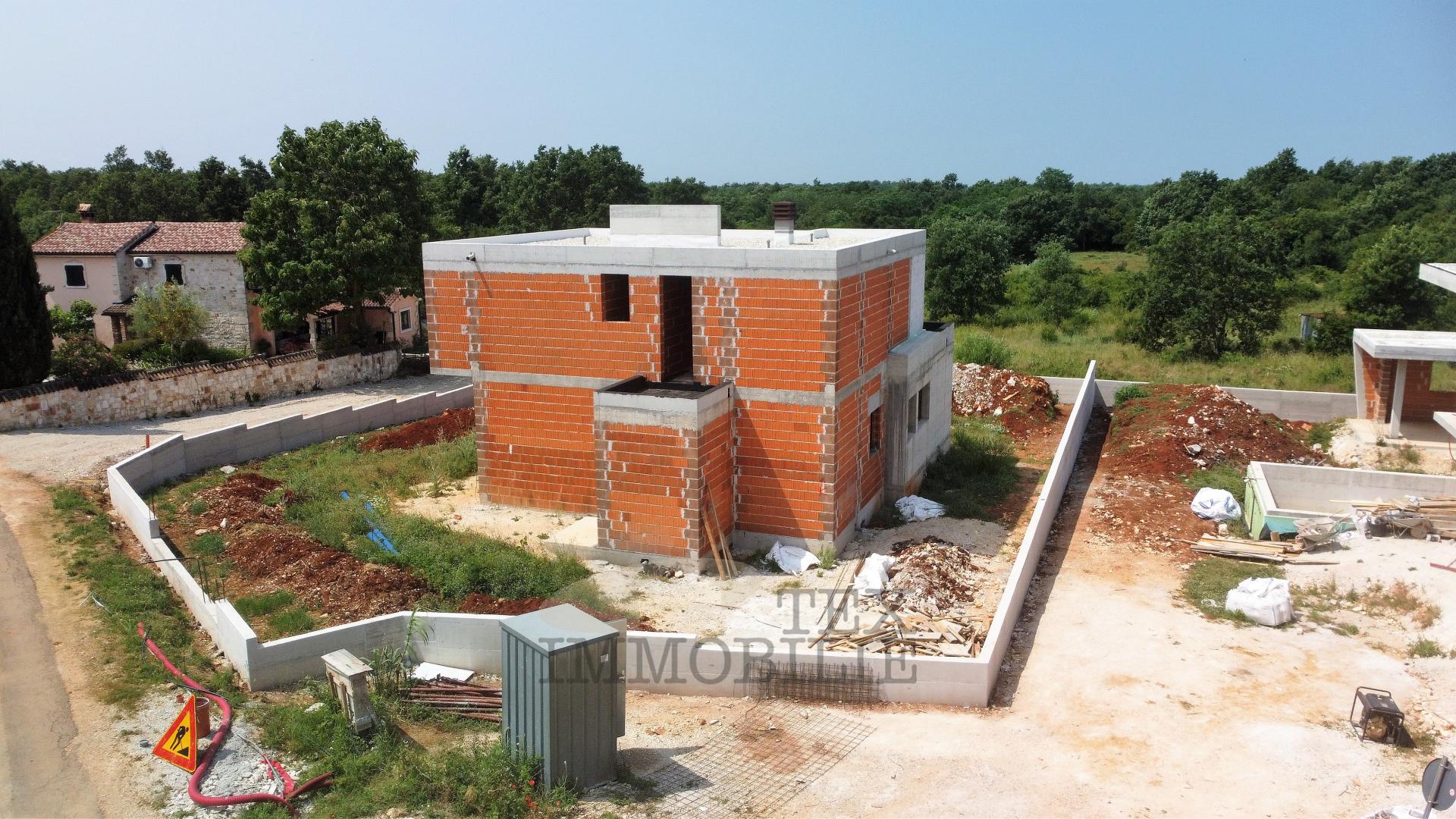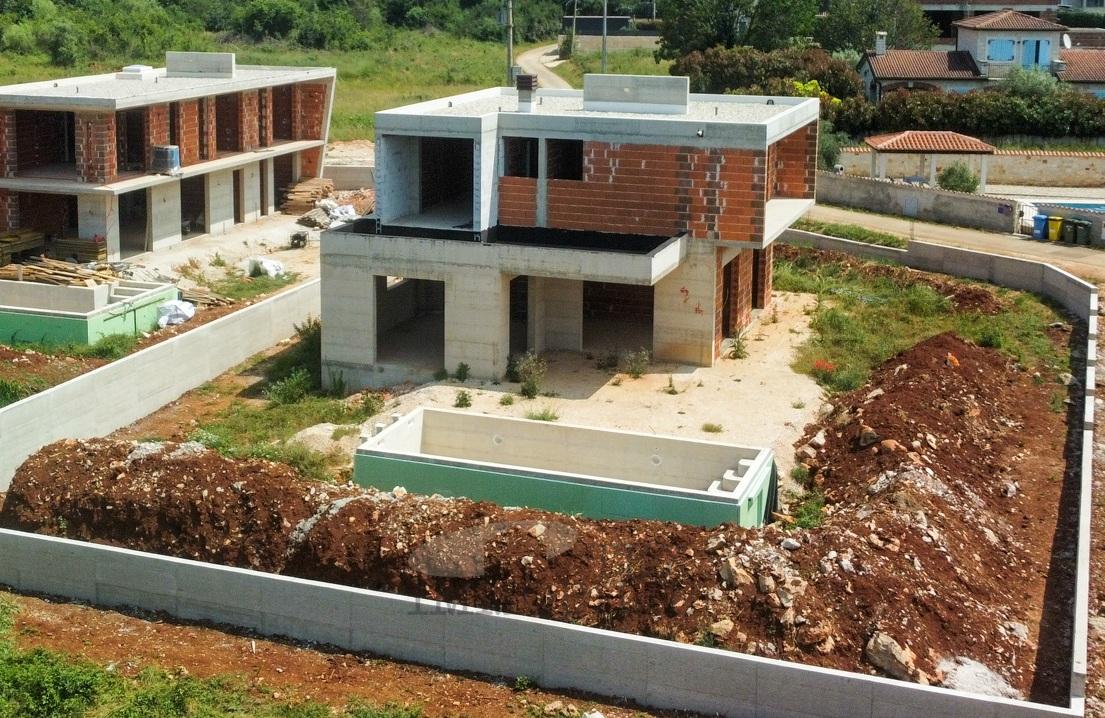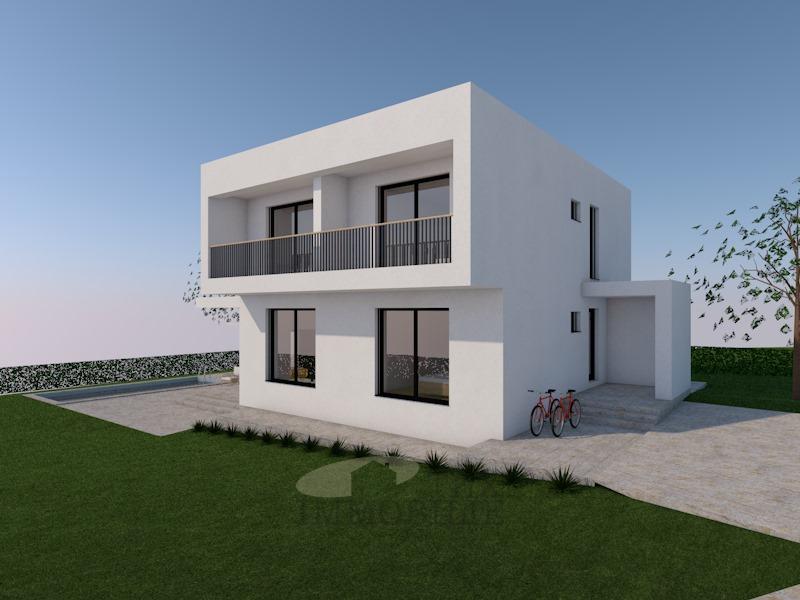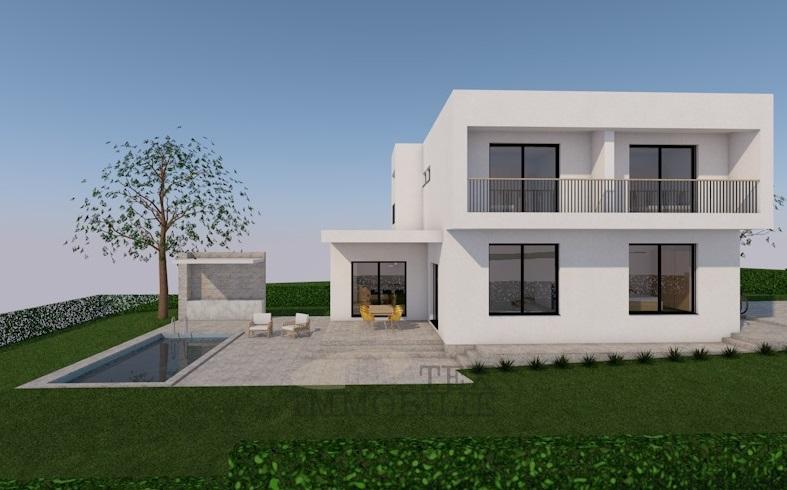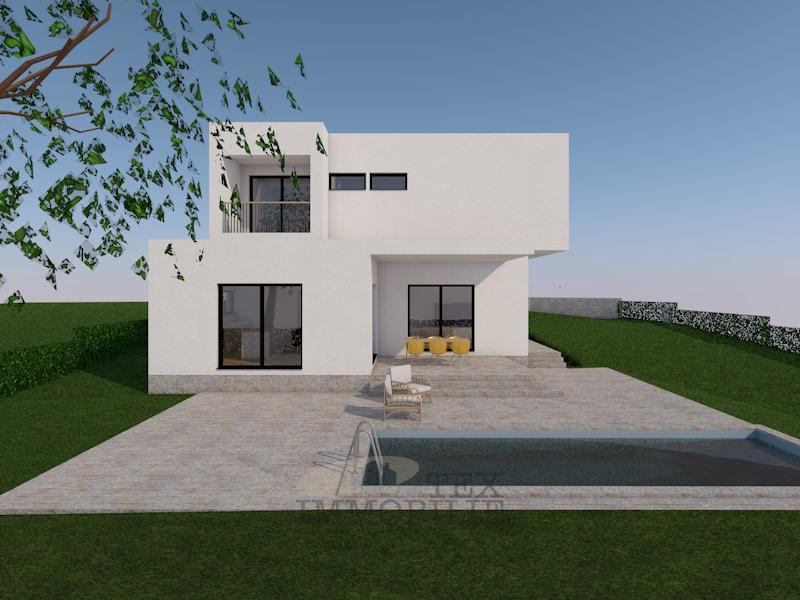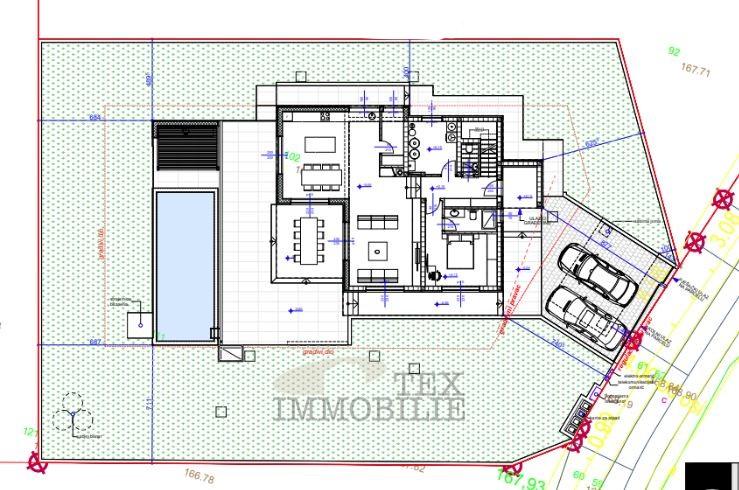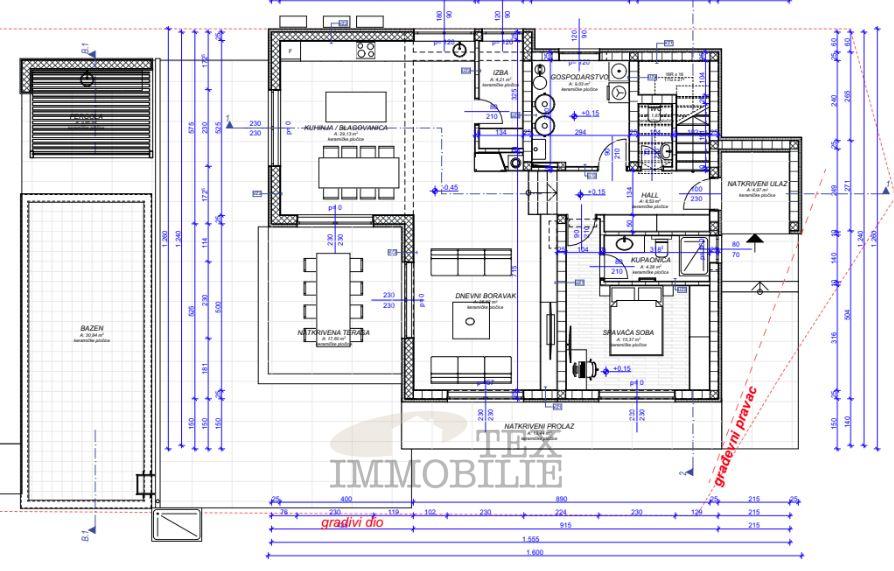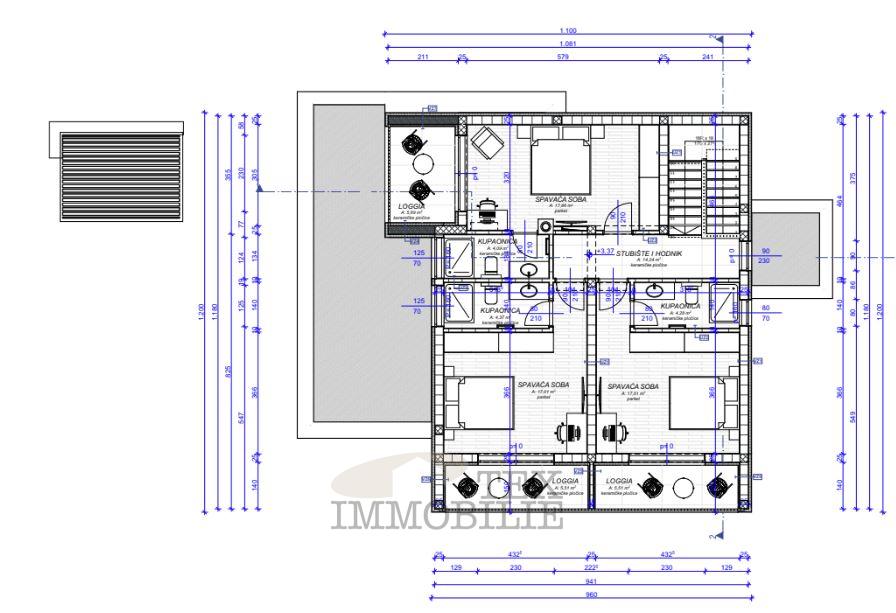Poreč area, house with swimming pool under construction
Hrvatska, Istarska županija, Poreč, Poreč,
The villa is currently under construction and is situated on a plot of 914m2. Its location is exceptionally attractive for those seeking peace and tranquility while also wanting to be just a 10-minute drive away from the coast and the center of the c
ity of Poreč.
Within the enclosed courtyard, the villa will offer you a luxury pool with an area of 30.84m2, as well as a summer kitchen with an area of 9.86m2. This modern villa spans a net residential area of 229.82m2 and is designed on two levels: ground floor and first floor. The main entrance is located on the southern facade, where you will enter through a covered passage into a spacious hallway that connects a bedroom with its own bathroom, a guest WC, and leads you to an open space that includes a kitchen, dining area, and a spacious living room. From the dining area/living room, you have access to a partially covered terrace, ideal for outdoor enjoyment.
Through an internal staircase, you will access the rooms on the first floor, where three bedrooms are situated, each with its own bathroom, and balconies that offer beautiful views of the green surroundings.
The technical description of this villa includes:
Roof construction: reinforced concrete slab with a thickness of 18 cm with thermal and hydro insulation.
Intermediate constructions are made as reinforced concrete slabs with a thickness of 18 cm.
The facade is executed as an External Thermal Insulation Composite System (ETICS) with thermal insulation of 8 cm and a final facade layer.
External joinery is planned to be made of PVC with electric roller shutters and integrated insect screens. Internal doors are designed from natural veneer wood with a lacquered finish.
Floors are made as "floating floors" with thermal and sound insulation. The ground floor will have ceramic floor coverings, while the bedrooms are planned to have parquet flooring.
The villa's heating is planned to be through an air-water heat pump, serving as an energy source for heating domestic hot water and underfloor heating. For heating the rooms during transitional periods and for cooling, split systems (air-air heat pumps) are provided. Additionally, there is a fireplace in the living room to which a fireplace can be connected.
Entrance gates are equipped with automatic opening.
The garden will have an automatic irrigation system, lawn, and Mediterranean plants.
It is equipped with external lighting, three parking spaces, an alarm system, and a video surveillance system.
ID CODE:
... show all
- Basic information
- New building
- House type: Detached
- Property area: 229.0 m2
- Number of rooms: 5.0
- Bathrooms number: 4
- Energy class: In preparation
- Lot size: 914 m2
- Additional information:
- Parking spaces: 2
- Location
- Country: Hrvatska
- Region: Istarska županija
- Municipality: Poreč, 52440
- Settlement: Poreč
- Location view on the map
- Permits
- Building permit
- Heating
- Central heating

Tex Immobilie d.o.o.
Bože Milanovića 2A, 52440 Poreč
- All listings of this agency
- Agency web site
- Number in the register of intermediaries: 209/2009
Follow us on
Facebook
and
Instagram
for
the best real estate offers in the category Houses
in city Poreč, Hrvatska
Navigation menu
Contact the advertiser
Contact the advertiser

Tex Immobilie d.o.o.
Bože Milanovića 2A, 52440 Poreč
- All listings of this agency
- Agency web site
- Number in the register of intermediaries: 209/2009
