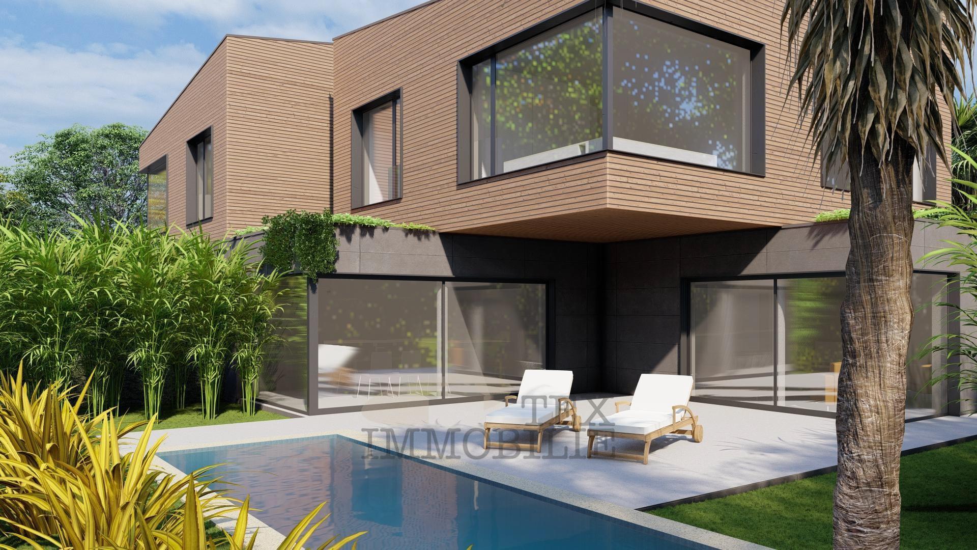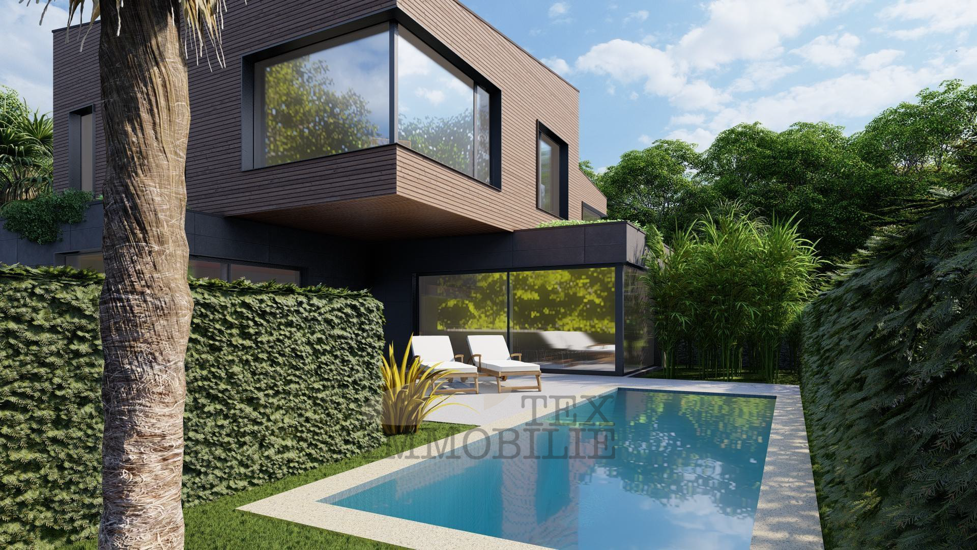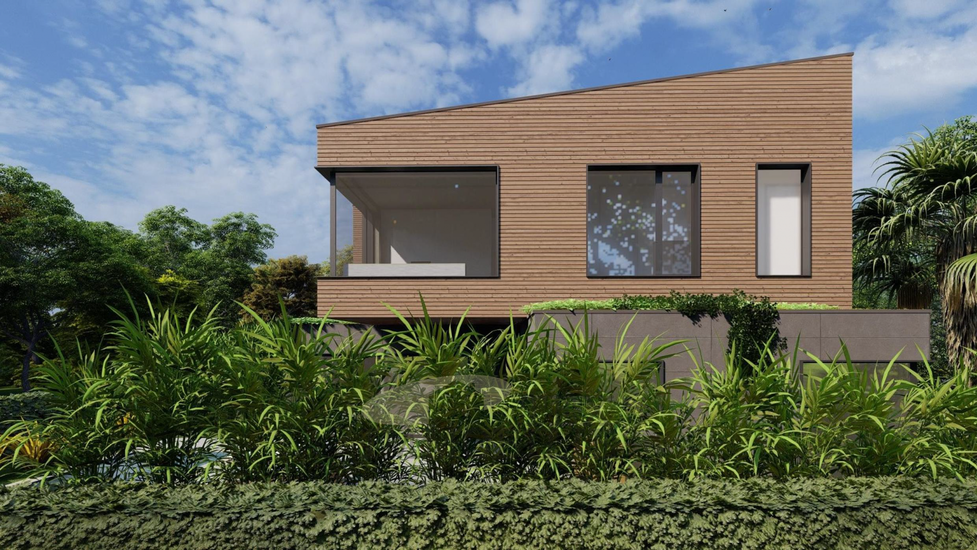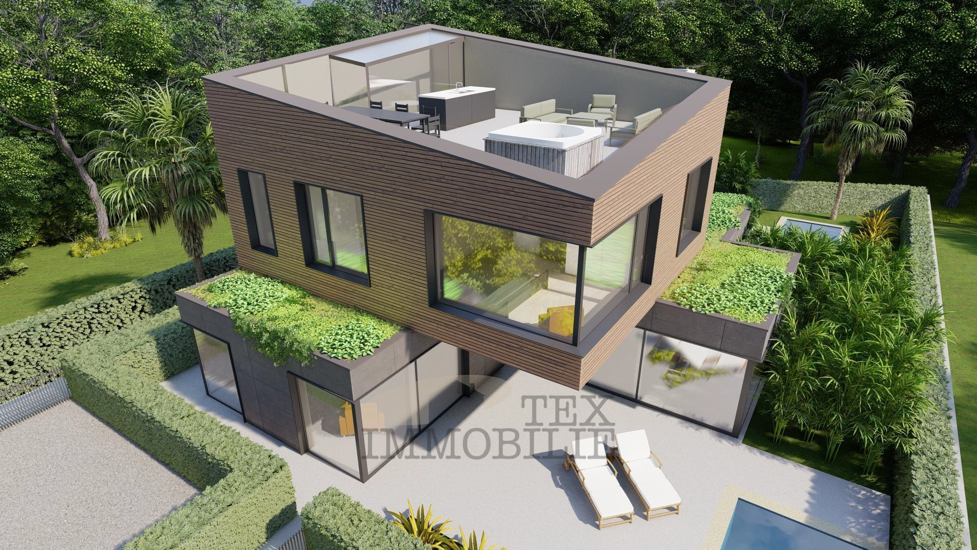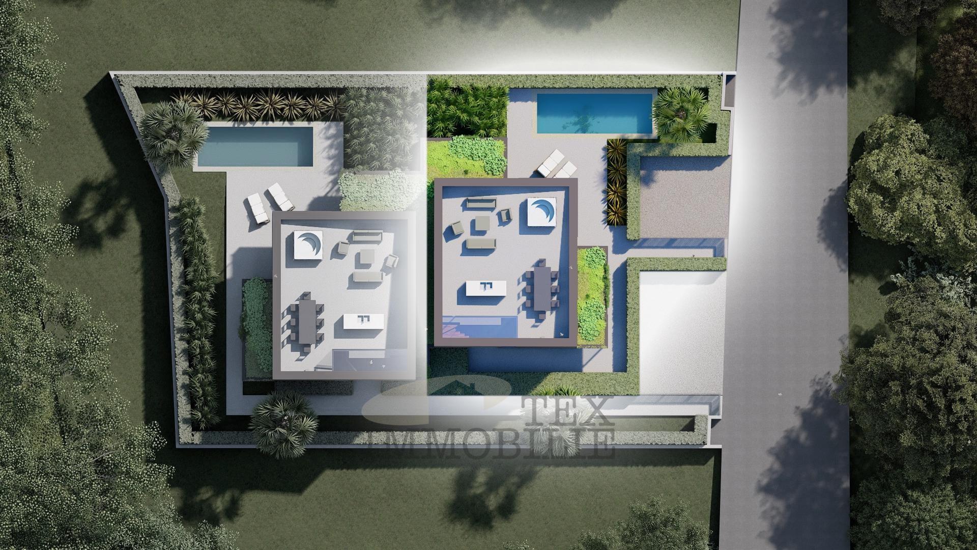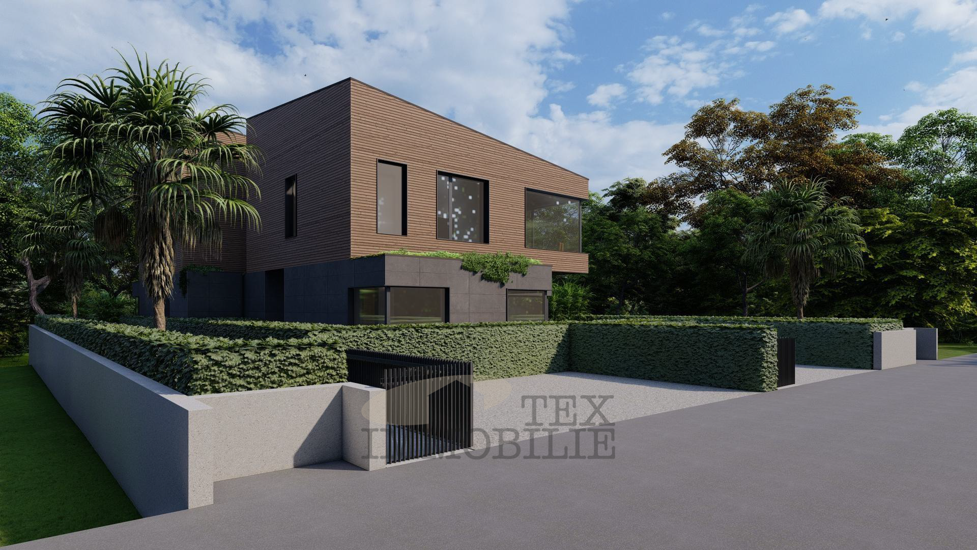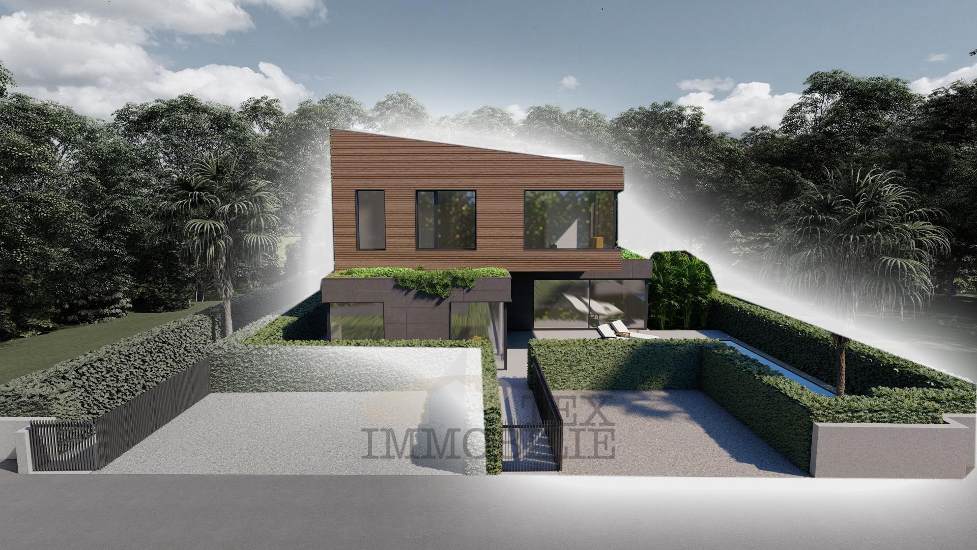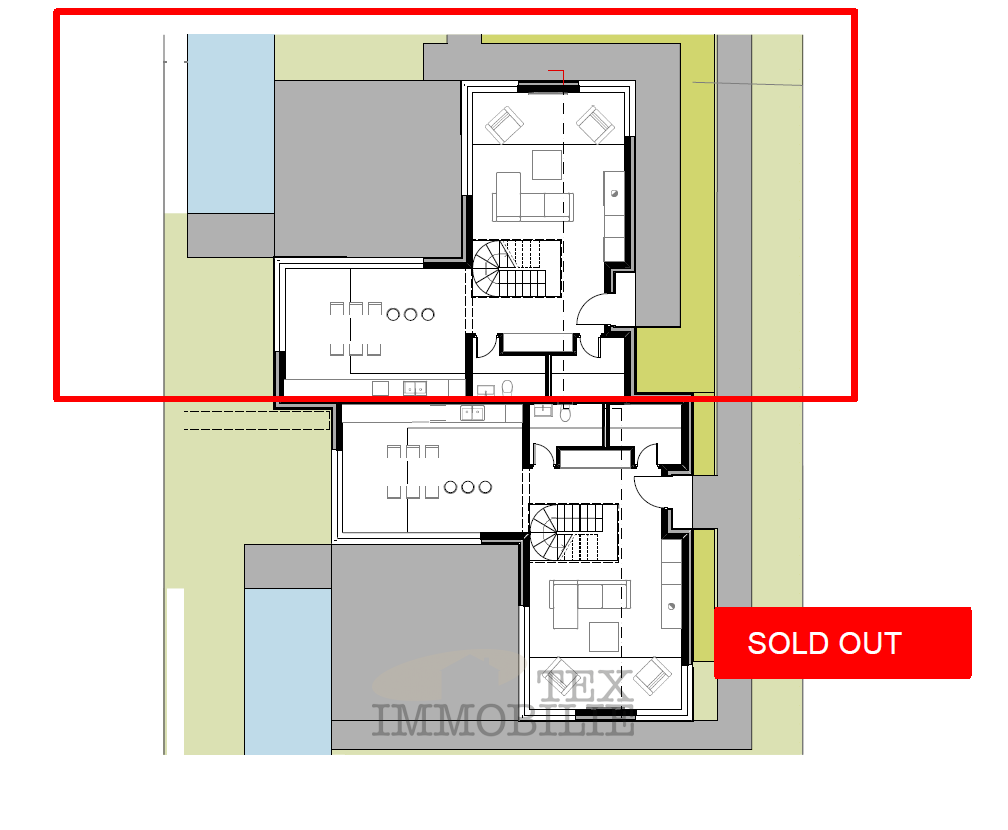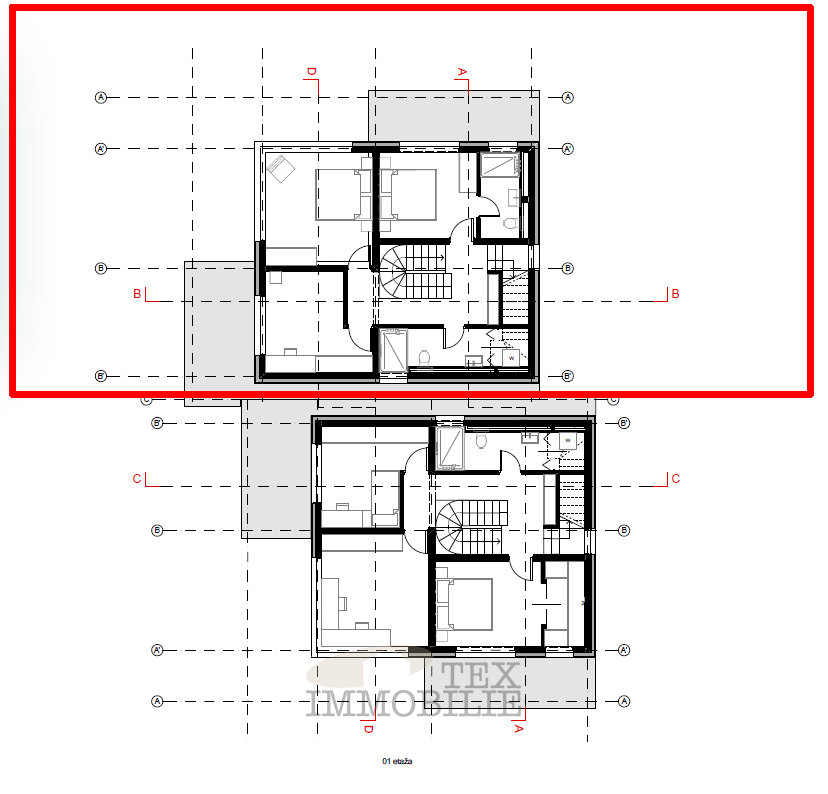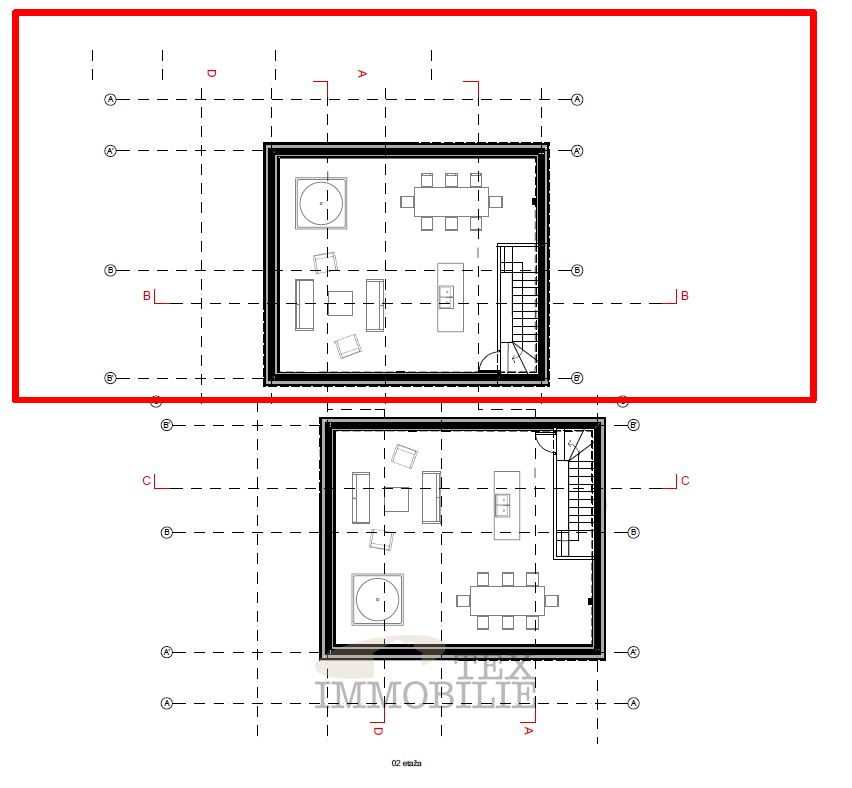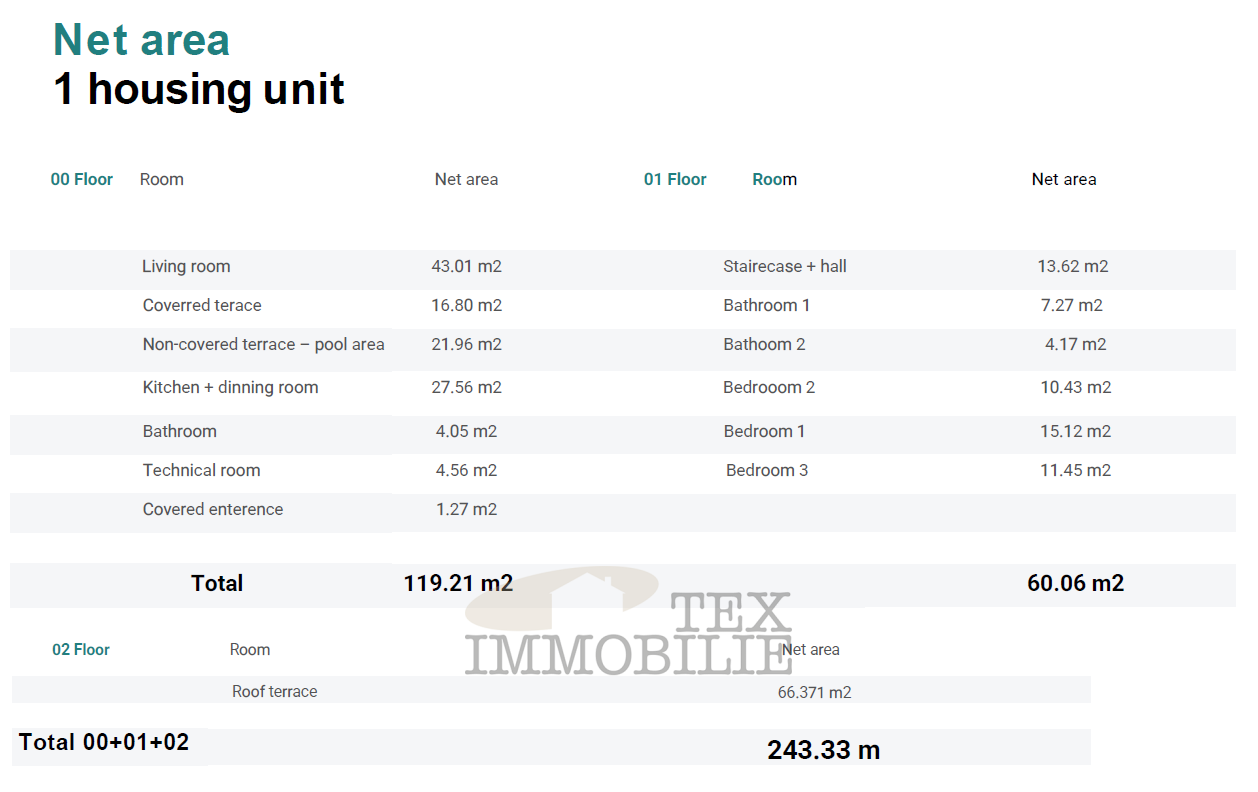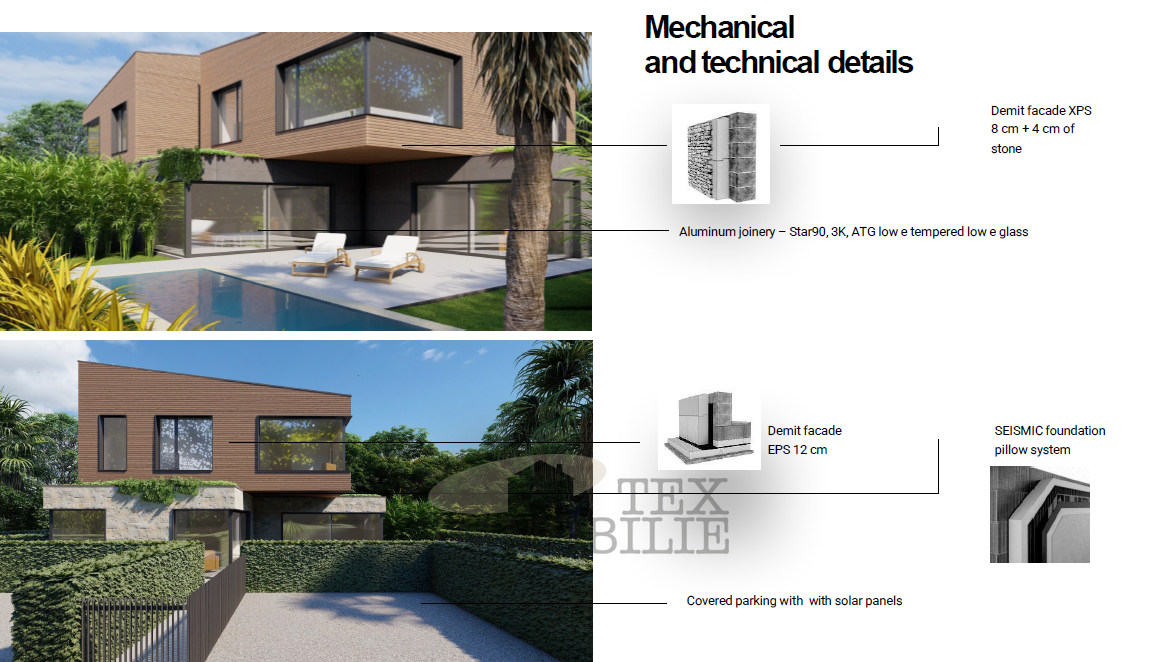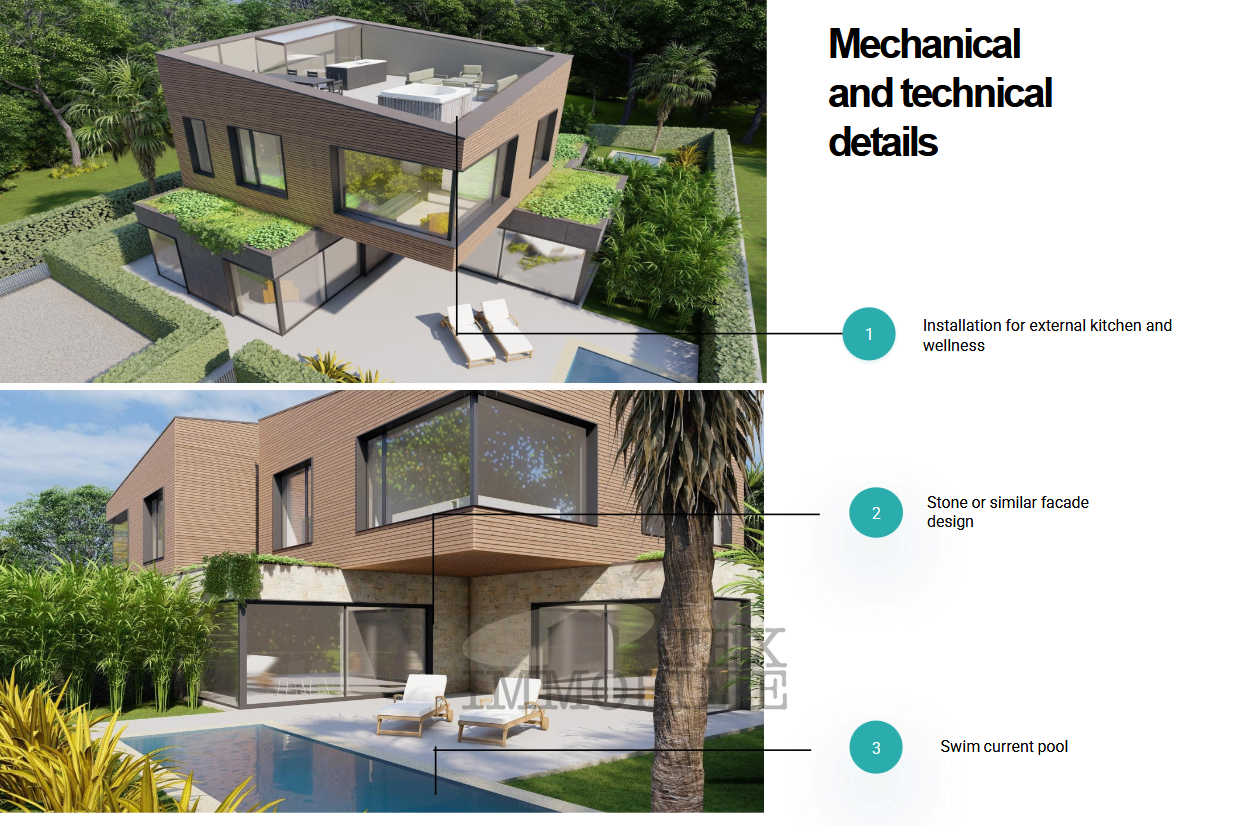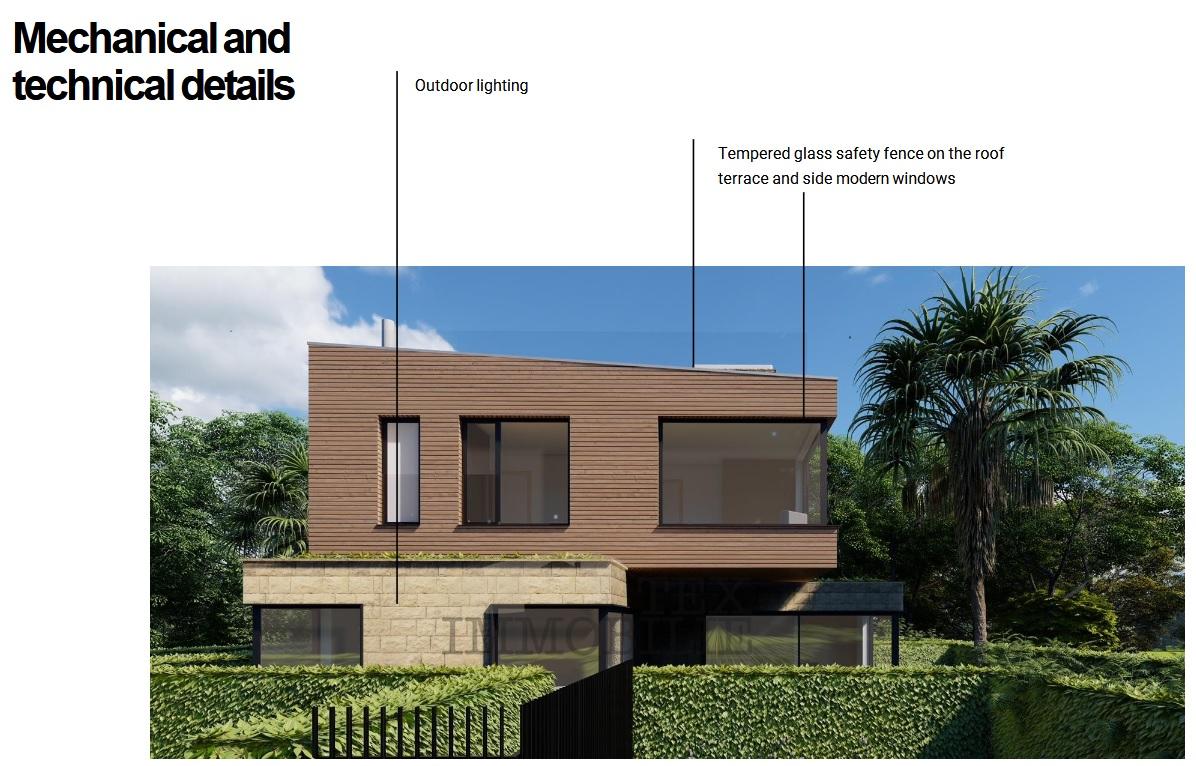Porec, a top villa only 1800 meters from the sea
Hrvatska, Istarska županija, Poreč, Poreč,
For sale: A semi-detached house under construction, located in a peaceful area attractive for both living and tourism, just 1800 meters from the sea and the nearest beaches.
The villa consists of three spacious bedrooms, three bathrooms, and a total
living area of 168.95 m², complemented by a 66.71 m² roof terrace and a 16.8 m² covered terrace.
The property will feature a 381 m² land with a 24.5 m² pool and two covered parking spaces. Its east-west orientation ensures plenty of natural light throughout the day, while the plot size of approximately 381 m² offers an added sense of spaciousness. Construction is planned for 2025, and furnishing is optional, allowing future owners to customize the interior to their preferences. Proximity to the sea, just 1800 meters away, makes this property a perfect choice for those who want to enjoy the beauty of coastal living.
Outdoor Space
The outdoor area has been carefully designed to meet all the needs of modern living. The boldly designed roof terrace offers the perfect place for relaxation and socializing, enriched with green roofs that bring a touch of nature. The landscaped garden, crafted by a professional landscape architect, is equipped with an automated irrigation system to ensure year-round greenery. The pool area is further enhanced with an outdoor barbecue and shaded lounge spaces, making it ideal for outdoor enjoyment.
The villa also incorporates principles of sustainability and energy efficiency. Equipped with a seismic foundation system, the property provides safety and resilience against natural disasters. Covered parking spaces with integrated solar panels contribute to energy savings, while high-quality insulation, including a demit facade with 12 cm EPS and additional XPS and stone layers, ensures optimal energy efficiency and cost reduction.
Interior Space
The interior of this luxurious villa has been meticulously designed to provide maximum comfort and functionality. The villa is designed so that the future owner can have and design three gastronomic zones - indoor and outdoor kitchens - according to their wishes and preferences.
The relaxation areas are divided into three segments: the poolside space, three bedrooms, and the roof terrace, offering spaces for every moment of the day. Advanced features such as underfloor heating, air conditioning, and hot water systems powered by heat pumps from renowned manufacturers further enhance the living experience.
This property represents an exceptional investment opportunity. Its strategic location and high-quality construction ensure continuous value growth.
Net living area: 168.95 m² + roof terrace (66.71 m²) + covered terrace (16.8 m²) + pool (24.5 m²) + two covered parking spaces (25 m²) + garden (250 m²)
ID CODE:
... show all
- Basic information
- New building
- House type: Duplex
- Property area: 252.0 m2
- Number of rooms: 4.0
- Bathrooms number: 3
- Energy class: In preparation
- Lot size: 381 m2
- Additional information:
- Parking spaces: 2
- Location
- Country: Hrvatska
- Region: Istarska županija
- Municipality: Poreč, 52440
- Settlement: Poreč
- Location view on the map
- Permits
- Building permit
- Certificate of ownership
- Heating
- Central heating
- Similar listings
- House - Detached - New building - Poreč (Poreč) - 243 m2 - 1,290,000 EUR
- House - Detached - Poreč (Poreč) - 250 m2 - 900,000 EUR
- House - Poreč - 252 m2 - 970,000 EUR
- House - Detached - New building - Poreč (Poreč) - 264 m2 - 1 EUR
- House - Detached - Poreč (Poreč) - 269 m2 - 650,000 EUR

Tex Immobilie d.o.o.
Bože Milanovića 2A, 52440 Poreč
- All listings of this agency
- Agency web site
- Number in the register of intermediaries: 209/2009
Follow us on
Facebook
and
Instagram
for
the best real estate offers in the category Houses
in city Poreč, Hrvatska
Navigation menu
Contact the advertiser
Contact the advertiser

Tex Immobilie d.o.o.
Bože Milanovića 2A, 52440 Poreč
- All listings of this agency
- Agency web site
- Number in the register of intermediaries: 209/2009
