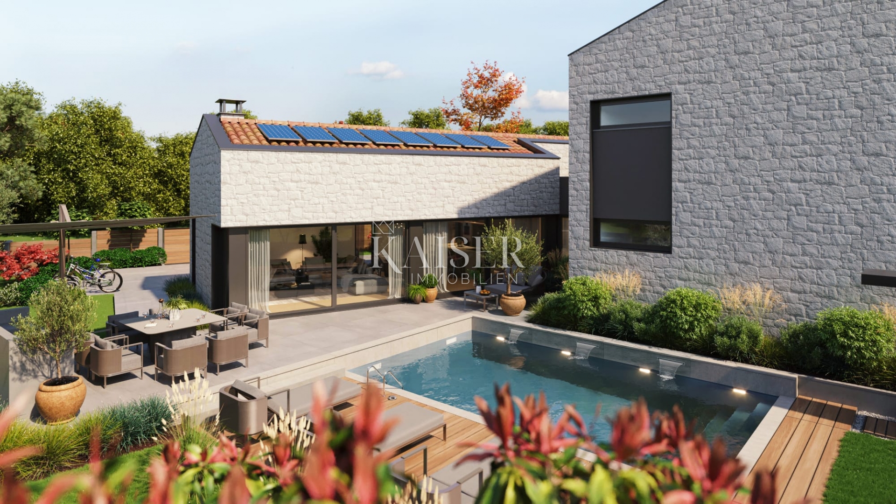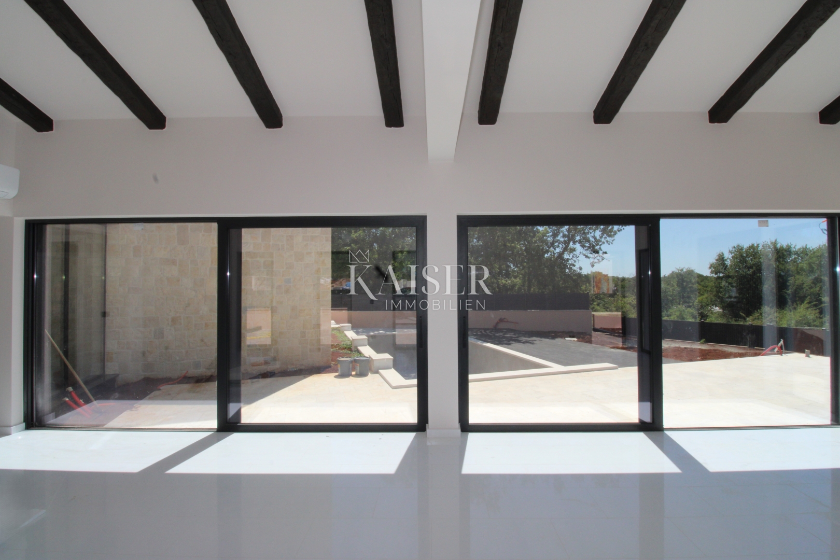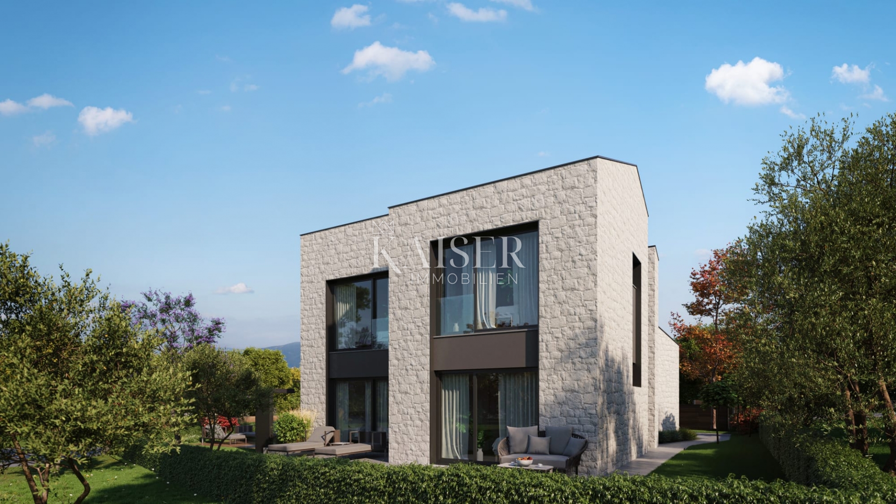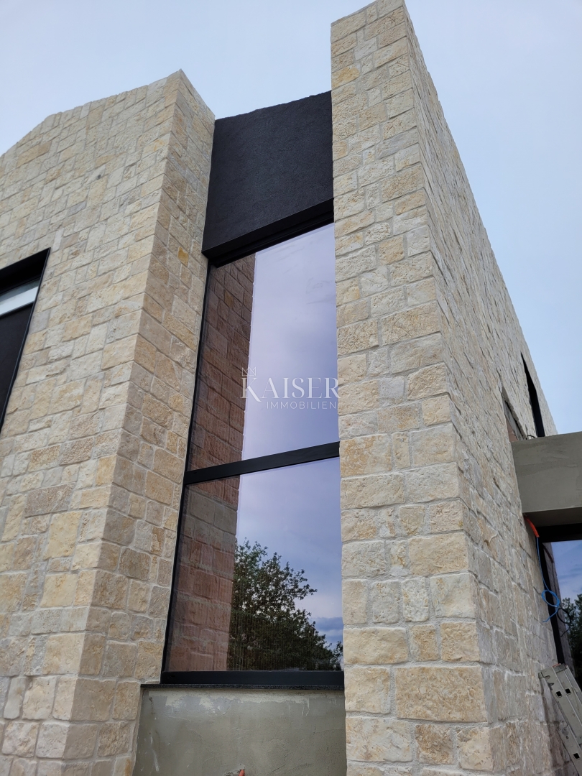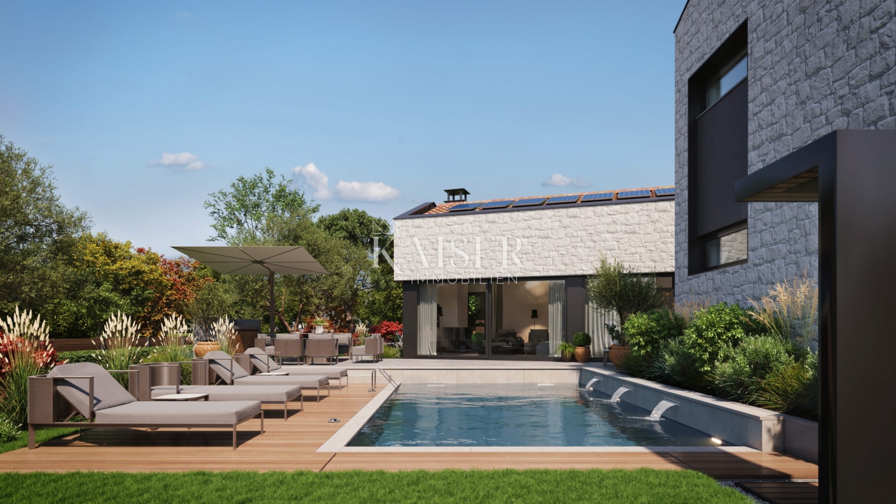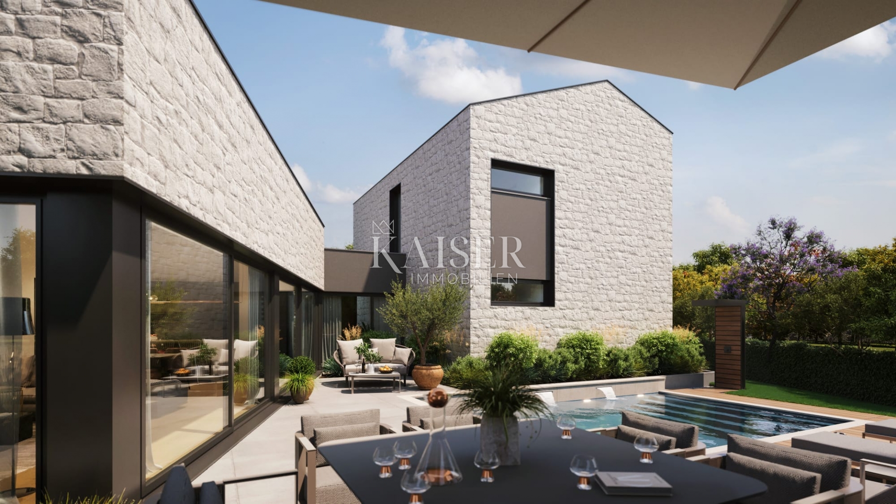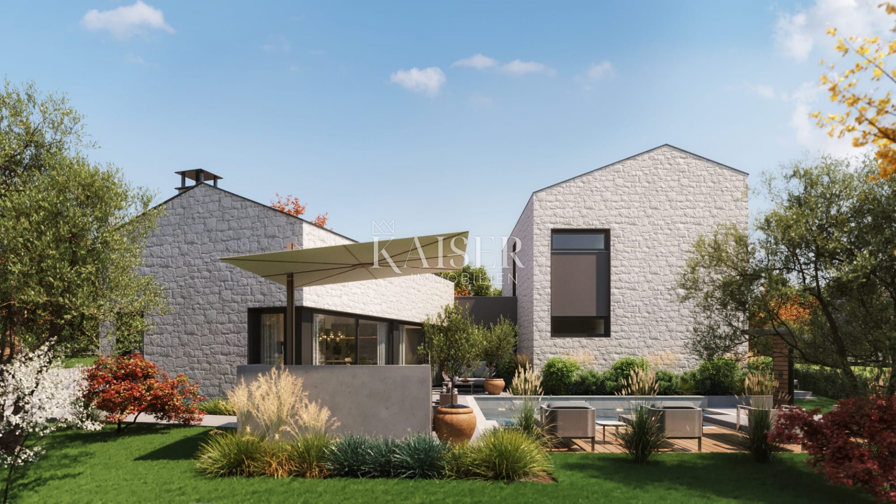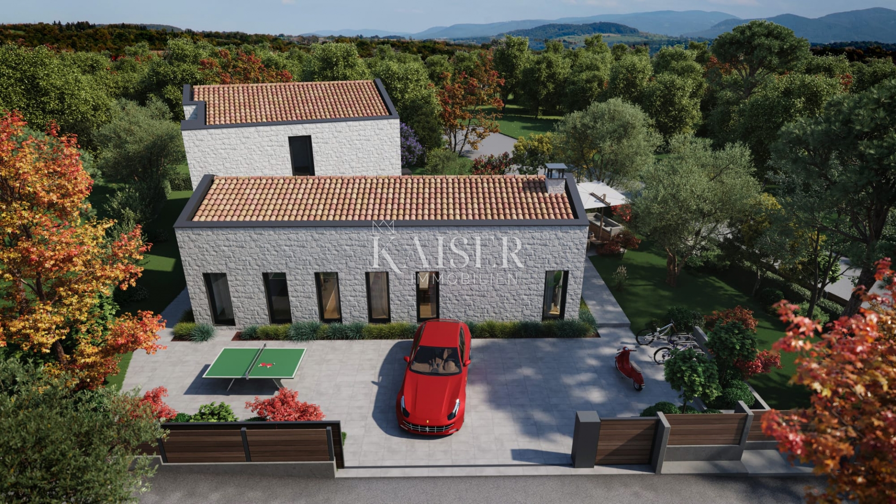Villa Poreč, 210m2
Hrvatska, Istarska županija, Poreč, Poreč,
Poreč is one of the most famous and most visited cities on the western coast of Istria, located along the crystal clear Adriatic Sea. The city is characterized by a rich history, whose roots go back to Roman times, and its most famous cultural treasu
re is the Euphrasian Basilica, a monument under UNESCO protection. In addition to its historical heritage, Poreč offers top-notch tourist content, beautiful beaches, seaside promenades, bicycle paths and a wide selection of restaurants, cafes and sports activities. Thanks to its excellent infrastructure and development, Poreč is an ideal place for both vacation and year-round living. Kaiser Immobilien presents you with a luxurious villa of 210 m² near Poreč - a perfect combination of elegance, nature and superior comfort. Just four kilometers from the old town and pedestrian zone of Poreč, in a quiet village, this exclusive villa is located, whose architecture and surroundings are reminiscent of the Tuscan landscape. The neighborhood is home to exclusively luxurious stone villas with spacious courtyards and swimming pools, while on one side of the street the view opens onto a protected green belt and forest, further emphasizing privacy and peace. The villa is spread over two floors and has a total net area of 210 m². It consists of four elegantly designed bedrooms, each with its own spacious bathroom. Two rooms are located on the ground floor and two on the first floor, each providing direct access to a bathroom with shower and toilet, which allows the property to be categorized as a five-star property - ideal for tourist rentals. The rooms on the ground floor have direct access to the terraces by the pool, with a designated area for sun loungers and parasols of 25.50 m2. The entrance to the villa leads through an impressive 15 m² lobby, which serves as a wardrobe and storage space. To the left of the lobby is the night area, while to the right is the entrance to the luxurious living room of approximately 100 m² with an integrated kitchen and fireplace. The living area stands out with its exceptional ceiling height, which reaches up to 5 meters, creating a feeling of airiness and luxury. Through an eight-meter wide lift-and-slide glass wall, you can access the courtyard and the 9 x 4.5 m swimming pool, surrounded by natural stone. Next to the pool, there is a covered summer kitchen, shower and barbecue area - ideal for summer evenings and gatherings with a total area of 46 m2. The ground floor also houses an additional, large bathroom for daily needs and a technical room with a storage room. An internal staircase leads to the first floor where, in addition to two bedrooms, there is also an exit to the roof terrace with a jacuzzi and a stunning view of nature. The terrace extends above the entrance hall, and the entire upper floor ensures maximum comfort and privacy. The villa is located on a plot of 800 m², completely fenced with a massive concrete fence lined with natural stone. Entrance to the plot is provided through a wide electric gate, and the parking area is paved with Italian stone cobblestone and has space for up to six vehicles. The facade of the villa is made of natural stone with 15 cm thick thermal insulation and a 50-year warranty. The roof is designed as a sink, covered with specially ordered white tiles from Italy. The interior floors are a combination of natural stone and top-quality ceramics, while the entire facility is equipped with underfloor heating and a wall cooling system in separate installations. All joinery is aluminum, and the entrance door is a combination of aluminum and solid wood, measuring as much as 3 x 3 meters. Bathroom equipment includes renowned brands Laufen and Hansgrohe, while all sanitary elements have been carefully selected to meet the highest aesthetic and functional standards. The villa is equipped with an alarm system, video surveillance and a video intercom. As part of the horticultural landscaping, palm trees, olive trees, thuja and decorative flowers are planned to be planted. The property is being sold unfurnished, giving the new owner the freedom to design the interior according to their own wishes and needs. There are only three villas in the surrounding area, and the entire settlement is characterized by complete silence, intimacy and natural harmony - ideal for luxury living or a tourist investment. Proximity to amenities: Poreč, center - 4 km Restaurant - 80 m Beach - 4 km Cafe - 2 km Shop - 3.5 km Bakery - 2 km Pharmacy - 4 km Bus station - 2 km Sights - 2 km Distance to larger cities: Poreč- Ljubljana: 146 km Poreč- Vienna: 527 km Poreč- Budapest: 607 km Poreč- Prague: 853 km Poreč- Munich: 549 km Poreč- Zagreb: 268 km The agency commission for the buyer is 3% + VAT and is paid in the case of purchasing a property, upon conclusion of the first legal act. ID-CODE: 127-129 If you would like to visit the property in person, please contact: Jennifer Hofmann E-mail: Tel: /
ID CODE: 127-129
... show all
- Basic information
- New building
- House type: Detached
- Property area: 210.0 m2
- Number of rooms: 5.0
- Bathrooms number: 5
- Energy class: In preparation
- Lot size: 700 m2
- Additional information:
- Balcony area: 10.00 m2
- Garden area: 70.00 m2
- Parking spaces: 6
- Location
- Country: Hrvatska
- Region: Istarska županija
- Municipality: Poreč, 52440
- Settlement: Poreč
- Location view on the map
- Permits
- Building permit
- Similar listings
- House - Duplex - Poreč (Poreč) - 190 m2 - 369,000 EUR
- House - Detached - Poreč (Poreč) - 193 m2 - 624,000 EUR
- House - Detached - New building - Poreč (Poreč) - 225 m2 - 1,375,000 EUR
- House - Detached - Poreč (Poreč) - 200 m2 - 480,000 EUR
- House - Detached - Poreč (Poreč) - 210 m2 - 750,000 EUR
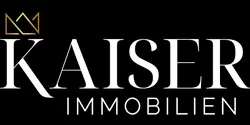
Kaiser Immobilien d.o.o.
Maršala Tita 97, 51410 Opatija
- All listings of this agency
- Agency web site
- Number in the register of intermediaries: 133/2024
Follow us on
Facebook
and
Instagram
for
the best real estate offers in the category Houses
in city Poreč, Hrvatska
Navigation menu
Contact the advertiser
Contact the advertiser

Kaiser Immobilien d.o.o.
Maršala Tita 97, 51410 Opatija
- All listings of this agency
- Agency web site
- Number in the register of intermediaries: 133/2024
