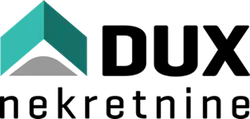ISTRIA, PULA - House in an ideal location with great potential
Hrvatska, Istarska županija, Pula, Veruda,
ISTRIA, PULA - House in an ideal location with great potential The house is located in one of the most sought-after parts of the city of Pula, Nova Veruda. It has a total area of 250m2 divided into 3 floors. On the ground floor there is a larger spac
e that can be used as a business space or as an additional residential unit with its own toilet, this space is connected to another space for which the current owners had planned to make a larger sauna, however, it offers a large number of possibilities and ways of redevelopment by the new owners. An external staircase leads to the first floor, where there is an open living room with access to the garden at the back of the house, a dining room and a large kitchen. The dining room has direct access to the balcony with a view of the parking spaces. On the first floor, separated by an anteroom, there is also a toilet, a utility room (prepared for installing a washing machine and dryer for goods) and a larger furnished bathroom. An internal staircase leads to the second floor, where there are 3 bedrooms and a bathroom, one room has access to its own balcony. The rooms are spacious and offer everything you need to accommodate comfortable rooms decorated to your liking. The house is equipped with quality materials and special attention was paid to the quality and construction method. An external hallway leads to the courtyard at the back of the house with a total area of 35m2, which is equipped with a covered outdoor terrace and barbecue. There is enough space in the courtyard to install a swimming pool. The same courtyard connects the existing house with another residential building with 100m2 of living space, which is currently in the unfinished state. The additional building is planned as a guest house or a building that could be rented out during the season with its own entrance directly from the pedestrian zone located at the back. The additional building is organized in such a way that it is divided into two floors, so the ground floor has all the necessary infrastructure for the kitchen, toilet, dining area and living room, which has direct access to the courtyard in front. A covered external staircase leads to the first floor of the building, where everything necessary for three bedrooms and a bathroom has been prepared. At the back of this property there is another garden of a total of 35m2 which has a direct entrance from the pedestrian zone. In front of the main house there is enough space for parking for 3 cars. The house is of exceptional quality and has great potential, it is a good investment opportunity as it can be returned through renting to tourists during the season, and the location of the property further contributes to this since all amenities are only a few minutes walk away, such as shops, cafes, restaurants or the sea and beaches. Dear clients, the agency commission is charged in accordance with the General Terms and Conditions ID CODE:
... show all
- Basic information
- House type: in sequence
- Property area: 350.0 m2
- Number of rooms: 4.0
- Bathrooms number: 1
- Energy class: In preparation
- Lot size: 300 m2
- Additional information:
- Garden area: 150.00 m2
- Parking spaces: 3
- Location
- Country: Hrvatska
- Region: Istarska županija
- Municipality: Pula, 52100
- Settlement: Veruda
- Location view on the map
- Permits
- Building permit
- Location permit
- Heating
- Central heating
- Similar listings
- House - Detached - Pula (Nova Veruda) - 380 m2 - 890,000 EUR
- House - Detached - Pula (okolica Pule) - 350 m2 - 590,000 EUR
- House - Detached - Pula (Šijana) - 320 m2 - 500,000 EUR
- House - Detached - Pula (Veli vrh) - 380 m2 - 1 EUR
- House - Detached - Pula (Monte Zaro) - 326 m2 - 1,190,000 EUR

Dux nekretnine d.o.o.
Tizianova 8, 51000 Rijeka
- All listings of this agency
- Agency web site
- Number in the register of intermediaries: 108/2010
Follow us on
Facebook
and
Instagram
for
the best real estate offers in the category Houses
in city Pula, Hrvatska
Navigation menu
Contact the advertiser
Contact the advertiser

Dux nekretnine d.o.o.
Tizianova 8, 51000 Rijeka
- All listings of this agency
- Agency web site
- Number in the register of intermediaries: 108/2010














