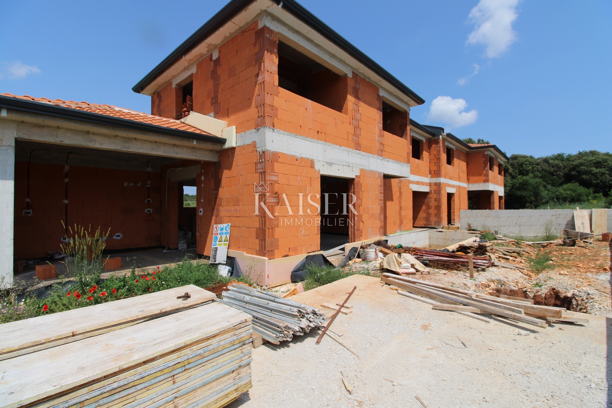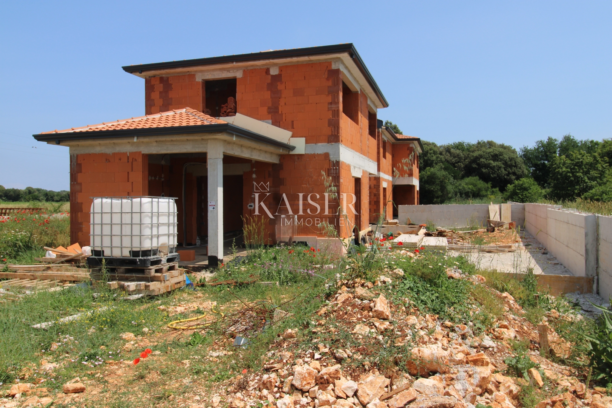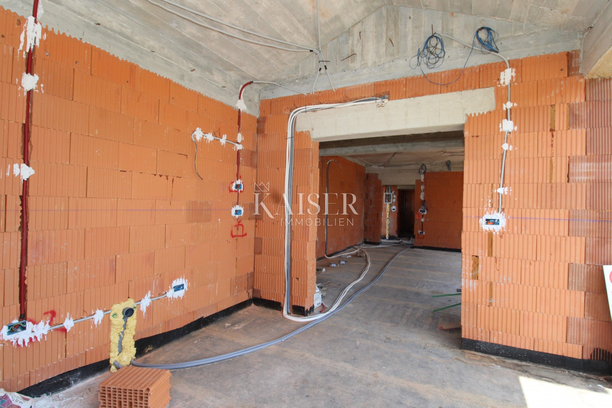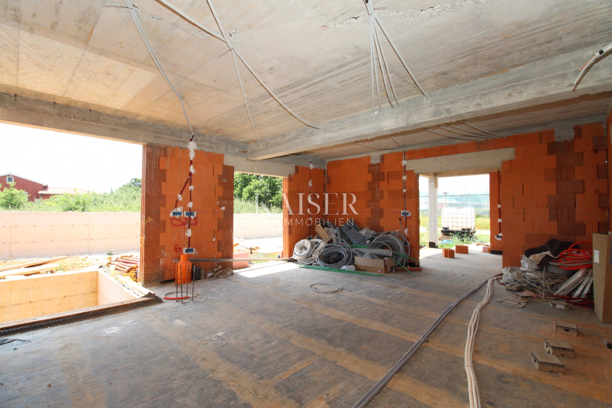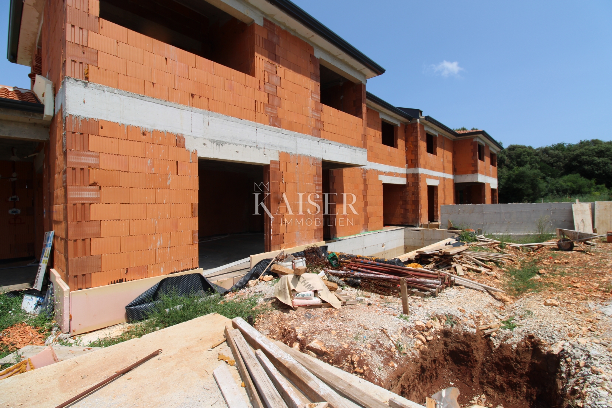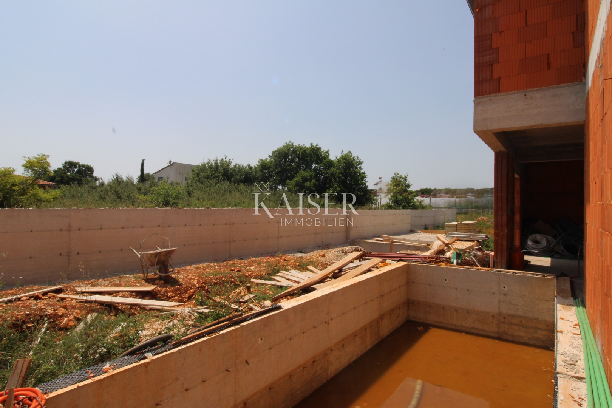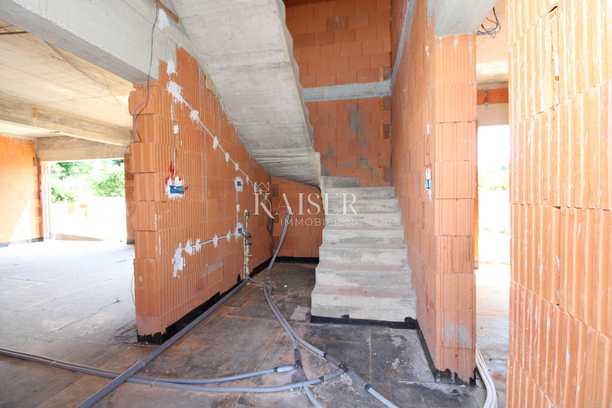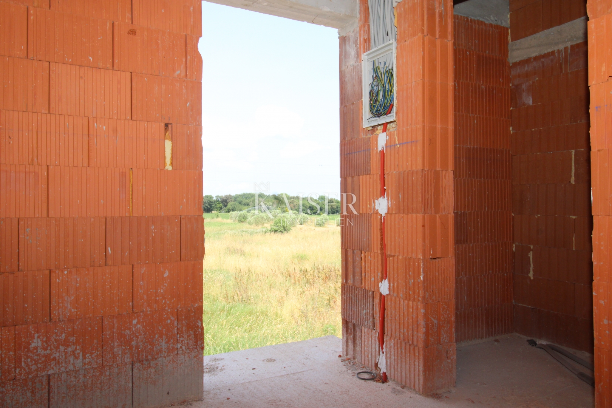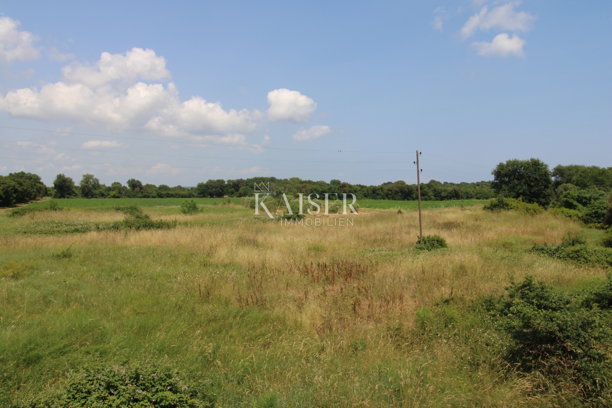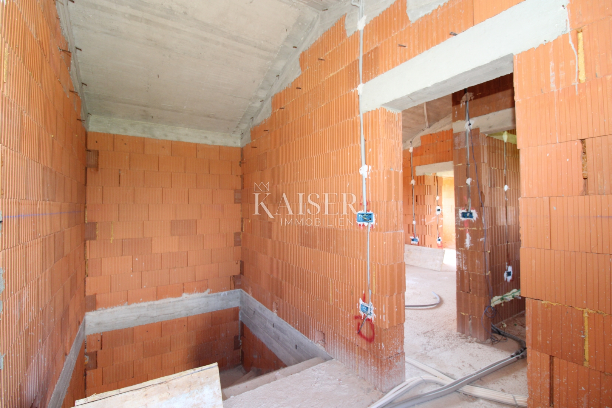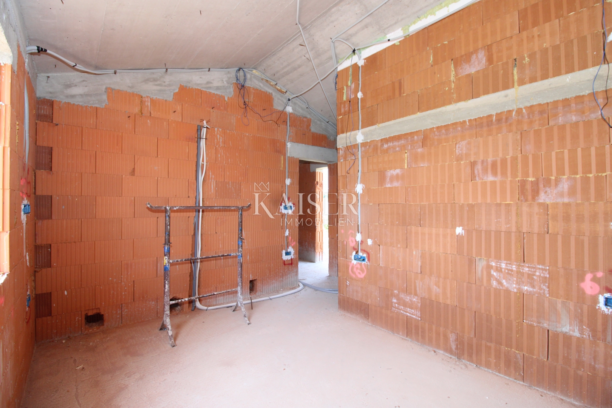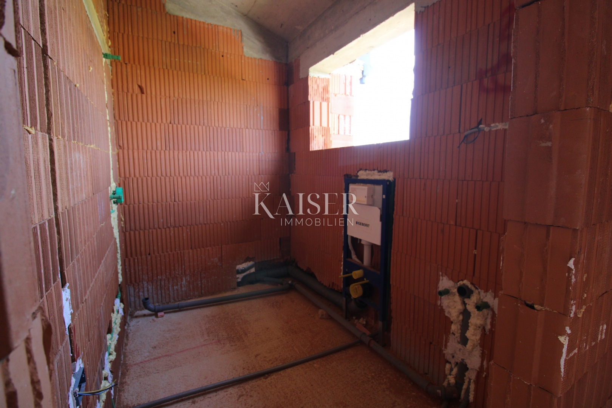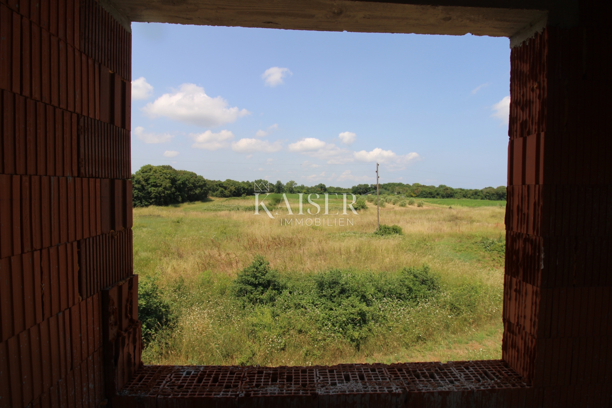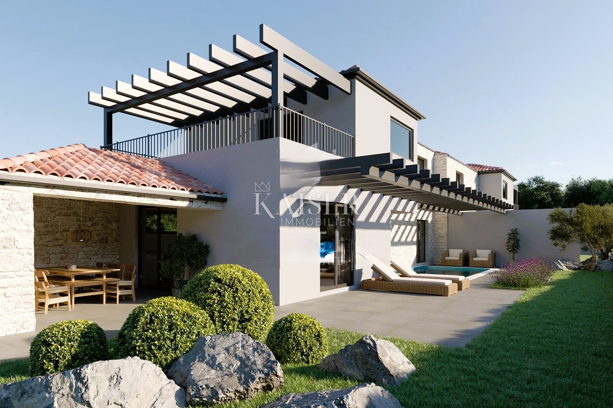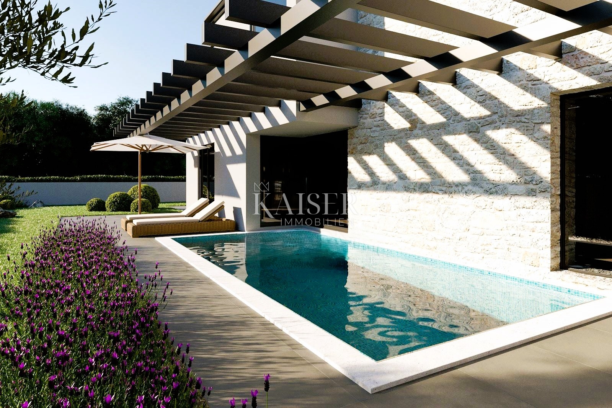House Pula, 170m2
Hrvatska, Istarska županija, Pula, Centar,
Pula is the largest city on the Istrian peninsula, known for its rich history, impressive Roman architecture and picturesque coastline. The central symbol of the city is the magnificent Roman amphitheater (Arena), one of the best preserved in the wor
ld, which still serves as a spectacular stage for concerts and events. In addition to its cultural heritage, Pula offers numerous beaches, crystal clear sea and a relaxed Mediterranean atmosphere, making it the perfect blend of history, nature and modern life. Thanks to its international airport and excellent transport connections, Pula is an ideal destination for both tourists and those looking for a second home on the Adriatic. Kaiser Immobilien presents you with an outstanding project of a modern house of 170 m², located in a quiet village, in the immediate vicinity of Pula and the popular tourist destination of Medulin. It is a semi-detached property that is being sold in the rohbau phase, but there is the option of purchasing on a turnkey basis, where the price is €450,000 without furniture. This property offers an excellent price-quality ratio, whether you are looking for a home for a quiet family life or an attractive investment for tourist rental. The house is arranged over two floors – ground floor and first floor – and was designed with an emphasis on comfort, functionality and a modern lifestyle. The ground floor consists of an entrance area, after which you enter a spacious open-space living room with a dining room, while the kitchen is functionally separate. The living area opens onto a large terrace and garden, where there is a barbecue, a summer kitchen and a 24 m² swimming pool, which gives the entire space a sense of privacy and luxury. On the same floor there is also a spacious bedroom of about 20 m², with its own bathroom and direct access to the outside space, which is ideal for guests or older family members. An internal staircase, under which there is a storage room, leads to the first floor of the house. The staircase is airy and full of natural light thanks to a large window overlooking the surrounding nature. On the first floor there is a second bedroom of 15.09 m², with its own bathroom of 4.50 m², and also has large windows that give the space additional light and warmth. Two additional bedrooms are located on the left side of the staircase, and all bathrooms have windows and natural lighting, which is a great advantage in modern construction. The roof of the house is a concrete structure, a machine room and a concrete pool have already been built, and a place for a septic tank has also been dug. It comes with two private parking spaces, underfloor heating is planned, and the house also has a chimney, which allows for flexibility in heating and additional options such as a fireplace. The project includes two residential units, each with its own swimming pool and garden, with both units designed in a way to ensure maximum privacy. The total land area is 920 m². The architectural solution has been further improved by covering the open terrace, which reduces the risk of water penetration and provides another functional room. The property is located in the last urbanized part of the settlement, which ensures peace, privacy and a feeling of distance from the everyday hustle and bustle. The location offers everything that today's visitor to Istria is looking for - proximity to beaches, nature, wineries, family farms with organic fruit and vegetable cultivation, and accessibility to larger urban centers. The sea is only 2.6 kilometers away, and the center of Pula can be reached in about 15 minutes by car. Pula Airport is also very close, which further increases the attractiveness of this property as an investment. This is an ideal opportunity for buyers looking for a quality new construction in Istria with a lot of potential, either for their own home or for tourist rental. Proximity to amenities: Pula, center - 8 km Beach - 2.6 km Restaurant - 550 m Cafe - 550 m Market - 600 m Farm - 100 m Bus station - 600 m Pharmacy - 7 km Hospital - 7 km Golf course - 3 km Tennis courts - 3 km Airport - 10 km Distance to major cities: Pula- Ljubljana: 200 km Pula- Vienna: 580 km Pula- Budapest: 600 km Pula- Prague: 900 km Pula- Munich: 600 km Pula- Zagreb: 264 km The agency commission for the buyer is 3% + VAT and is paid in the case of purchasing a property, upon conclusion of the first legal act. Interested buyers can view only after previously signing a real estate brokerage contract. ID-CODE: 127-142 If you would like to visit the property in person, please contact: Jennifer Hofmann E-mail: Tel: /
ID CODE: 127-142
... show all
- Basic information
- New building
- House type: Duplex
- Property area: 170.0 m2
- Number of rooms: 5.0
- Bathrooms number: 3
- Energy class: In preparation
- Lot size: 145 m2
- Additional information:
- Balcony area: 19.83 m2
- Garden area: 140.00 m2
- Parking spaces: 2
- Location
- Country: Hrvatska
- Region: Istarska županija
- Municipality: Pula
- Settlement: Centar
- Location view on the map
- Permits
- Building permit
- Similar listings
- House - Detached - New building - Pula (Štinjan) - 179 m2 - 690,000 EUR
- House - Detached - Pula (Centar) - 181 m2 - 550,000 EUR
- House - Detached - Pula (Centar) - 175 m2 - 440,000 EUR
- House - Detached - Pula (Kaštanjer) - 163 m2 - 350,000 EUR
- House - Detached - Pula (Šikići) - 165 m2 - 280,000 EUR
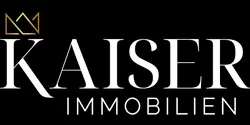
Kaiser Immobilien d.o.o.
Maršala Tita 97, 51410 Opatija
- All listings of this agency
- Agency web site
- Number in the register of intermediaries: 133/2024
Follow us on
Facebook
and
Instagram
for
the best real estate offers in the category Houses
in city Pula, Hrvatska
Navigation menu
Contact the advertiser
Contact the advertiser

Kaiser Immobilien d.o.o.
Maršala Tita 97, 51410 Opatija
- All listings of this agency
- Agency web site
- Number in the register of intermediaries: 133/2024
