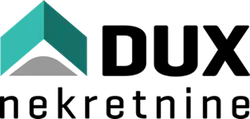ISTRIA, PULA, NOVA VERUDA - Spacious family house with additional 2BR+LR apartment and garage
Hrvatska, Istarska županija, Pula, Nova Veruda,
ISTRIA, PULA – Family house with main living unit + apartment, garage and garden, in a quiet location in a dead end street in Nova Veruda We proudly present a rarely available and high quality opportunity to purchase a real family house, located in a
quiet and well-maintained part of Pula, in a location known as Nova Veruda. This is a spacious family house with a total living area of 400 m2, with a well-maintained garden and several residential units. It is located in a quiet neighborhood with family houses, which makes this property an excellent choice for family life throughout the year, but also for an investment with the possibility of a secure return through tourist or long-term rental. PROPERTY DESCRIPTION: * Main living unit (ground floor + 1st floor) On the ground floor of the main living unit there is an entrance hall and a hallway that separate the living space from the staircase. The living space is designed according to the open space principle and consists of; spacious kitchen with its own balcony, dining room large enough for family gatherings, comfortable living room with access to a large balcony, ideal for drinking morning coffee or evening relaxation. The first bedroom with its own balcony is also located here, as well as a guest bathroom. An internal staircase leads to the first floor where there are three bedrooms, each with its own covered balcony, and an additional spacious bathroom. One of the rooms on this floor has been converted into a smaller kitchen with a dining room, which proves the possibility of dividing this main residential unit into two separate floors, each with its own living space. * Additional apartment (ground floor) A separate apartment which, due to the stepped plot, is located on the ground floor when viewed from the front of the house, and which is accessed via an internal staircase or a private entrance through the garden, consists of; entrance hall with a designated space for a wardrobe, a separate kitchen with a dining room and a comfortable living room with an open fireplace, then two bedrooms and a bathroom. What makes this apartment special is direct access to the uncovered terrace and private garden from the living room of the apartment. This same part of the garden can be further developed with the construction of a swimming pool or other facilities. This space provides an ideal opportunity for tourist rental, guest accommodation or an additional family unit. DESCRIPTION OF THE GARDEN: The house is located on a 240m2 plot, when we subtract the space occupied by the house with an auxiliary building, 141 m2 of yard remains for free use, with enough space to build a swimming pool, summer kitchen or garden arrangement according to the wishes of the future owners. Two covered parking spaces are provided on the garden, and there is also a private garage sufficient for parking one car. ADDITIONAL INFORMATION: * The house was renovated in - new PVC joinery, interior refreshed and prepared for moving in. * 1/1 ownership, no encumbrances. * The house has a use permit and proper documentation. * The property is located in a quiet street, and in the immediate vicinity there are shops, schools, restaurants and all the amenities needed for a pleasant stay. This property offers an excellent combination - spaciousness, privacy and flexibility of layout, and at the same time an attractive location for family life or investment in tourist rental. For more information and to arrange a viewing, we are at your disposal. Dear clients, the agency commission is charged in accordance with the General Terms and Conditions: ID CODE:
... show all
- Basic information
- House type: Duplex
- Property area: 315.0 m2
- Number of rooms: 8.0
- Bathrooms number: 3
- Energy class: In preparation
- Lot size: 240 m2
- Additional information:
- Garden area: 141.00 m2
- Garage
- Parking spaces: 3
- Location
- Country: Hrvatska
- Region: Istarska županija
- Municipality: Pula, 52100
- Settlement: Nova Veruda
- Location view on the map
- Permits
- Building permit
- Location permit
- Similar listings
- House - Detached - New building - Pula (Pula) - 300 m2 - 1,140,000 EUR
- House - Detached - Pula (Škatari) - 300 m2 - 1 EUR
- House - Detached - Pula (Šikići) - 290 m2 - 622,500 EUR
- House - Detached - Pula (Šijana) - 300 m2 - 680,000 EUR
- House - Detached - Pula (Veruda) - 342 m2 - 1,285,000 EUR

Dux nekretnine d.o.o.
Tizianova 8, 51000 Rijeka
- All listings of this agency
- Agency web site
- Number in the register of intermediaries: 108/2010
Follow us on
Facebook
and
Instagram
for
the best real estate offers in the category Houses
in city Pula, Hrvatska
Navigation menu
Contact the advertiser
Contact the advertiser

Dux nekretnine d.o.o.
Tizianova 8, 51000 Rijeka
- All listings of this agency
- Agency web site
- Number in the register of intermediaries: 108/2010














