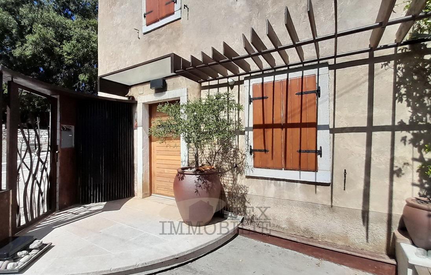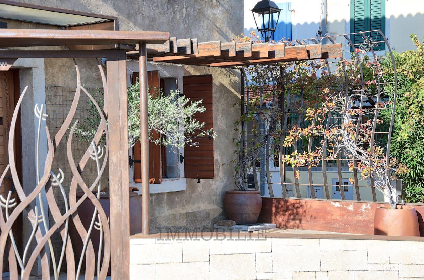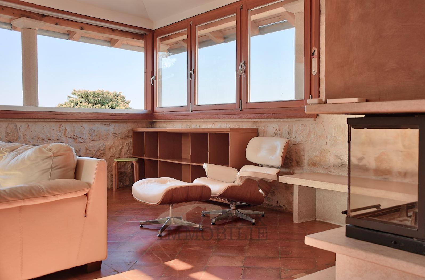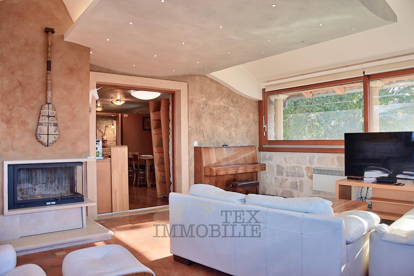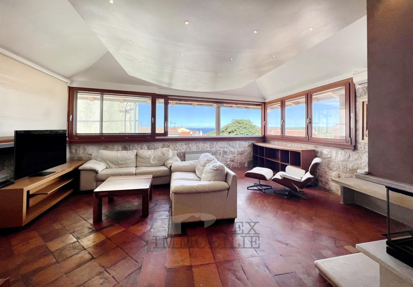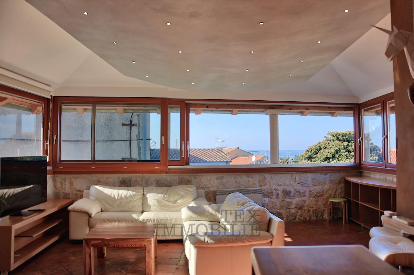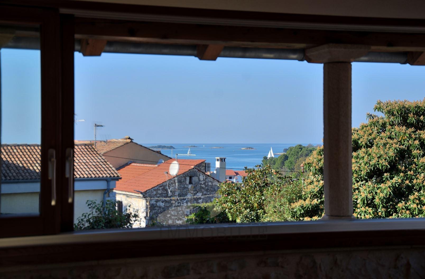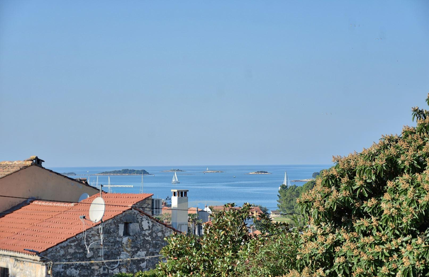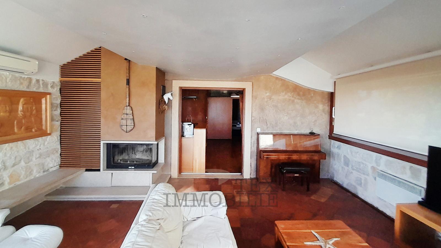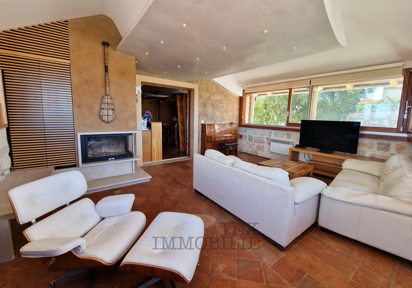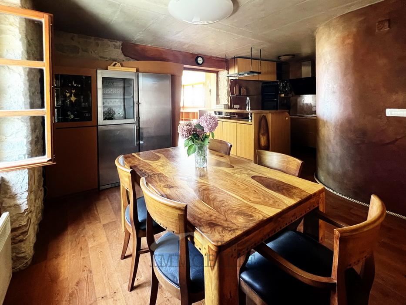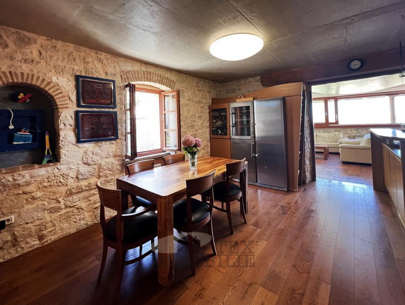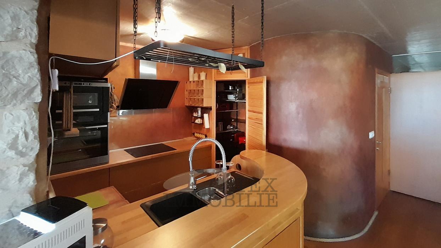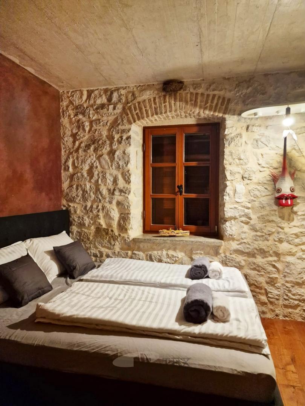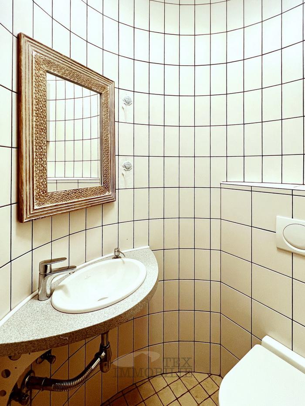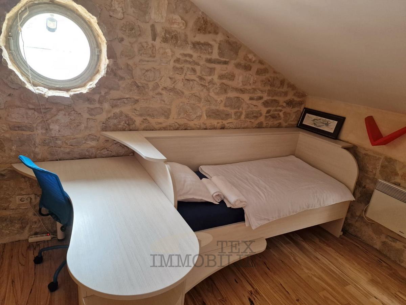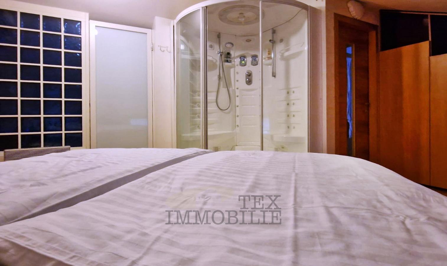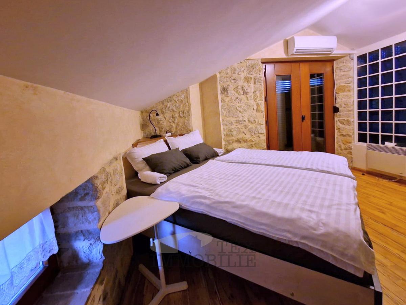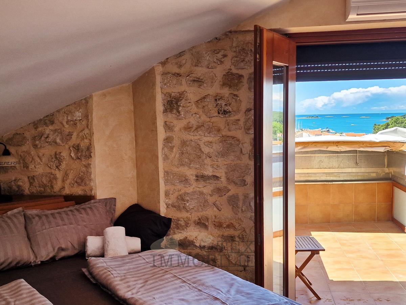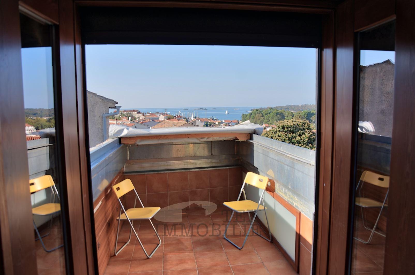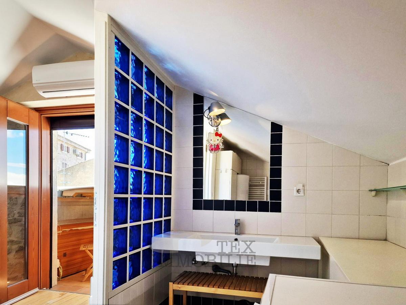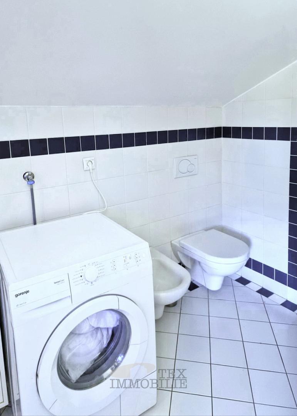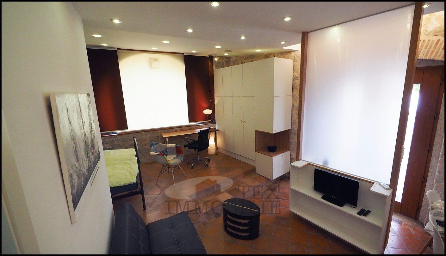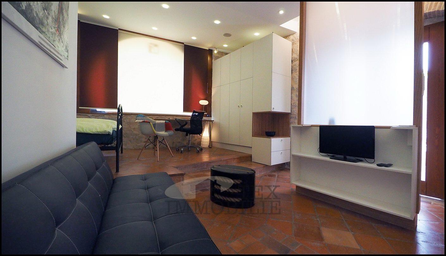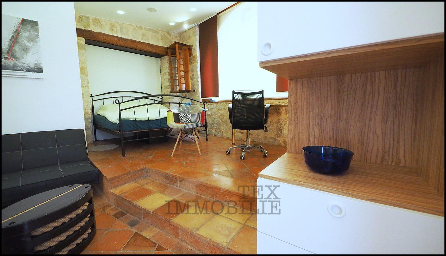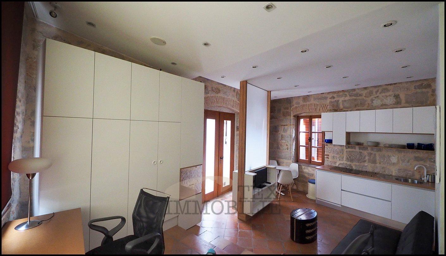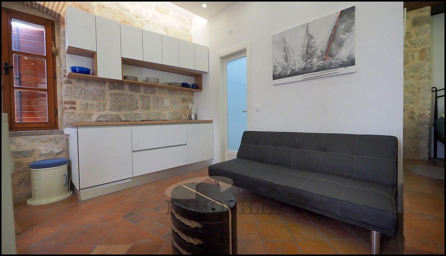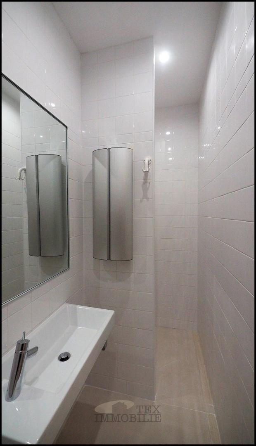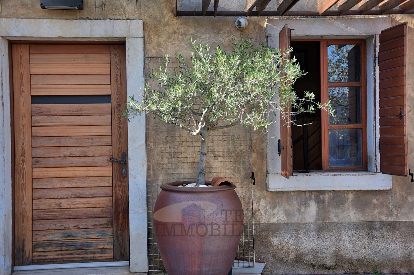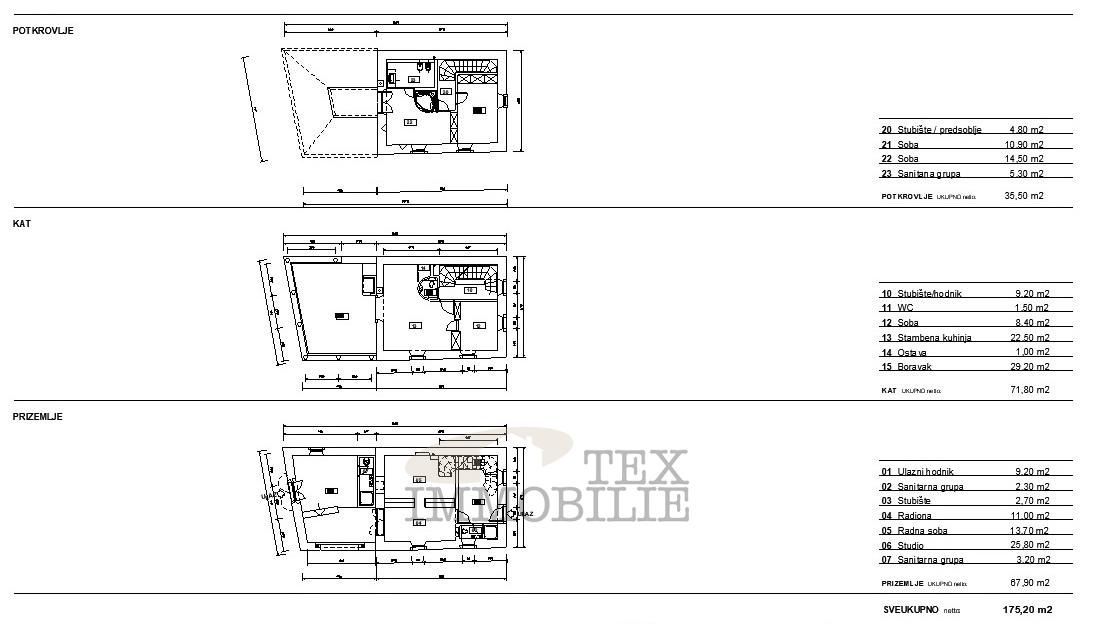A unique home in the old town center of Funtana
Hrvatska, Istarska županija, Vrsar, Funtana,
In the heart of the old town core of Funtana, on the site of a former old stone house, a modern residential building has been constructed that perfectly blends tradition and contemporary design. This house is designed as two residential units, emphas
izing functionality and comfort.
The first residential unit consists of a fully furnished and equipped ground-floor studio apartment of 31 m², ideal for tourist rentals.
The second residential unit is divided into three floors with a total area of 146 m².
Ground Floor
The ground floor features a tiled courtyard of 30 m², an entrance hallway, two work rooms, and a bathroom. The work rooms, measuring 13.70 m² and 11 m², can easily be converted into bedrooms. The courtyard is adorned with an old olive tree, a bench, and elegant wrought iron details, creating a pleasant space for relaxation. The interior staircase, also made of wrought iron, adds to the aesthetic value of the interior.
First Floor
The first floor includes a bedroom, a toilet, a storage room, a kitchen, a dining area, and a living room. The living room boasts a brick floor, a fireplace, and windows facing the sea and the Funtana archipelago, filling the space with natural light and creating a terrace-like feel. The bedroom and dining area are functionally separated using smart partitions, such as cabinets and shelves, for maximum space utilization. Next to the kitchen is a small storage room.
Second Floor
The second floor features two comfortable bedrooms, a bathroom, and a terrace, providing a place to enjoy sunsets with an incredible view of the sea and the old town core of Funtana.
The entire house is enriched with unique designer details and decorations that give it a special character, making it not just a home, but also a work of art.
Heating
The primary heating is electric with passive convection heaters. Hot water is provided by three separate electric boilers. Inverters for air conditioning are installed on each floor. Additional heating is available via a wood-burning fireplace that blows warm air to the upper floors.
The house was fully renovated between 2007 and 2010.
ID CODE:
... show all
- Basic information
- House type: Detached
- Property area: 175.0 m2
- Number of rooms: 6.0
- Bathrooms number: 3
- Energy class: In preparation
- Lot size: 28 m2
- Additional information:
- Location
- Country: Hrvatska
- Region: Istarska županija
- Municipality: Vrsar, 52450
- Settlement: Funtana
- Location view on the map
- Permits
- Building permit
- Location permit

Tex Immobilie d.o.o.
Bože Milanovića 2A, 52440 Poreč
- All listings of this agency
- Agency web site
- Number in the register of intermediaries: 209/2009
Follow us on
Facebook
and
Instagram
for
the best real estate offers in the category Houses
in city Vrsar, Hrvatska
Navigation menu
Contact the advertiser
Contact the advertiser

Tex Immobilie d.o.o.
Bože Milanovića 2A, 52440 Poreč
- All listings of this agency
- Agency web site
- Number in the register of intermediaries: 209/2009
