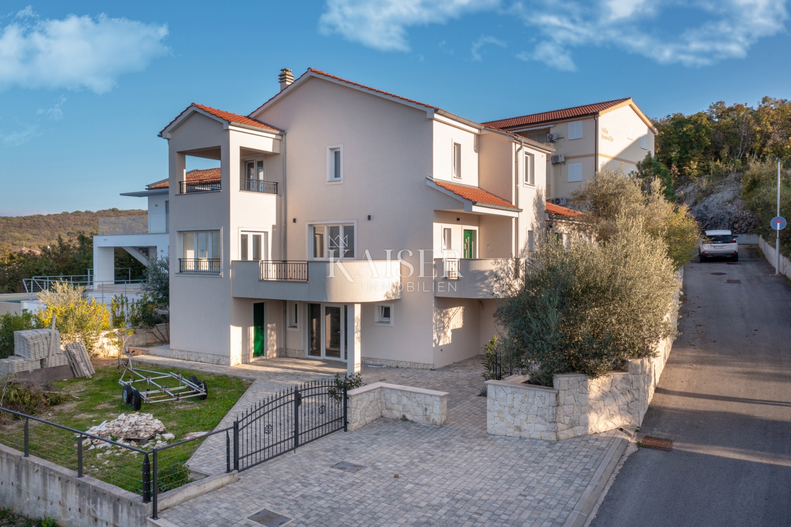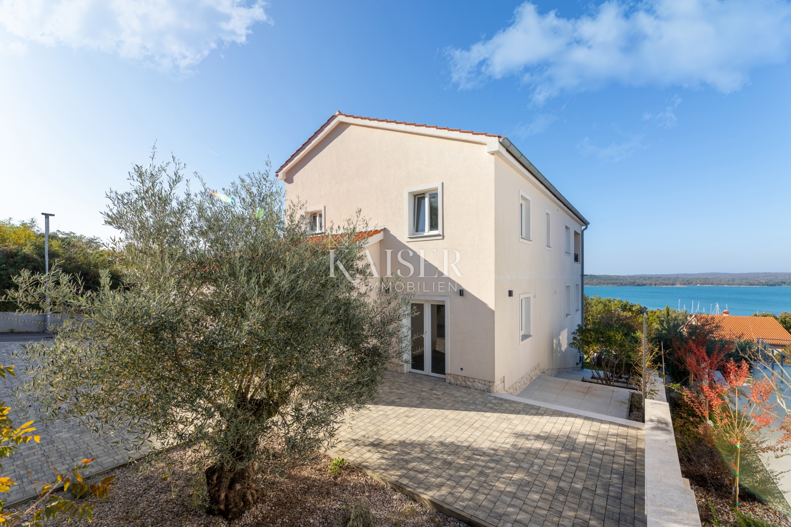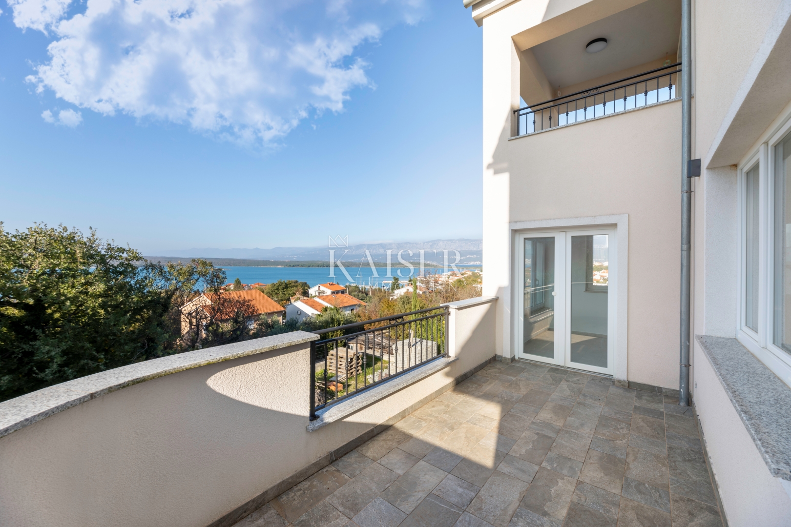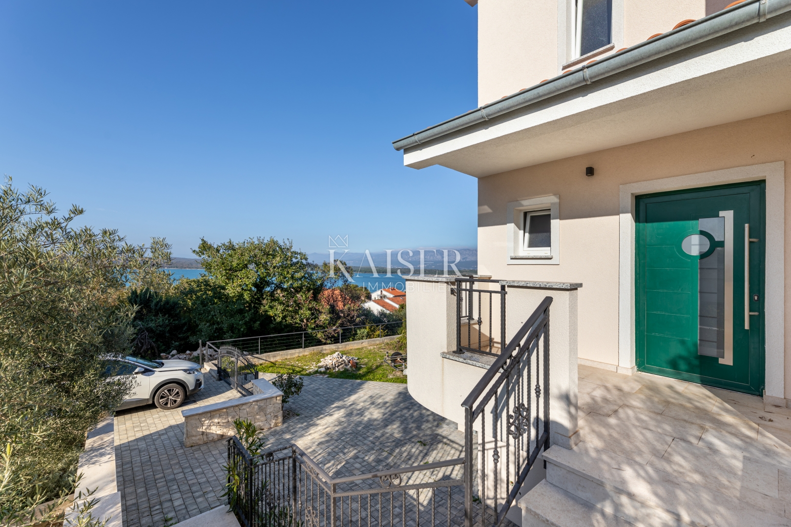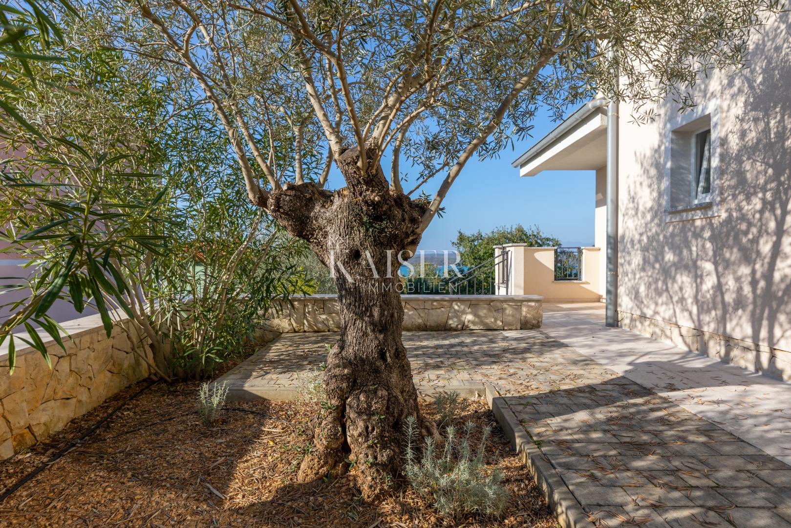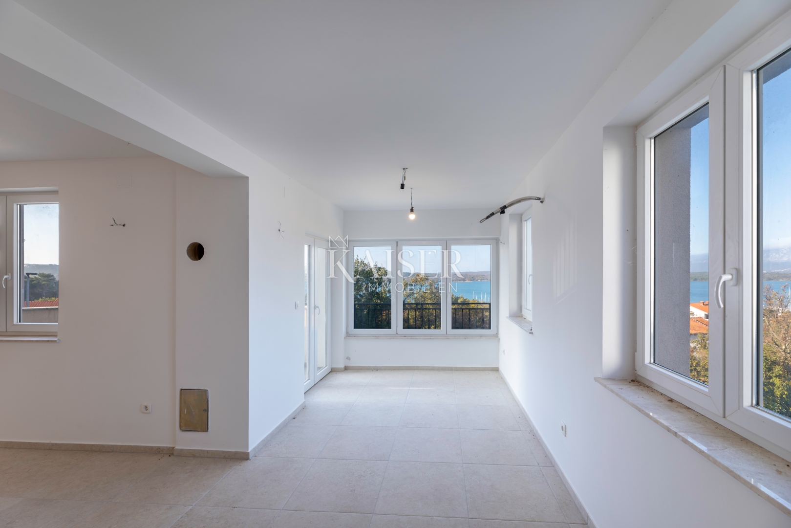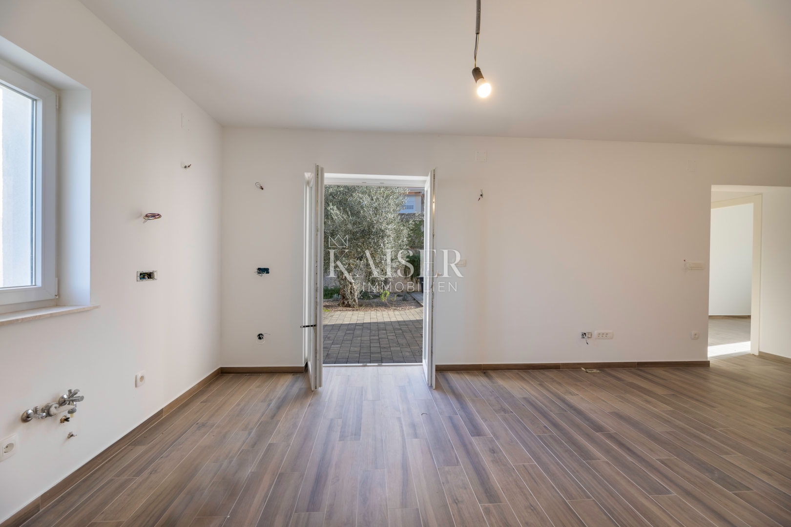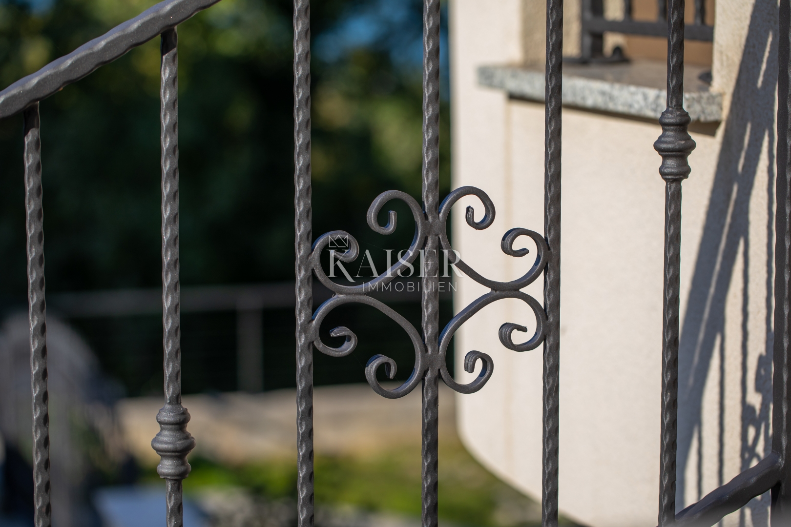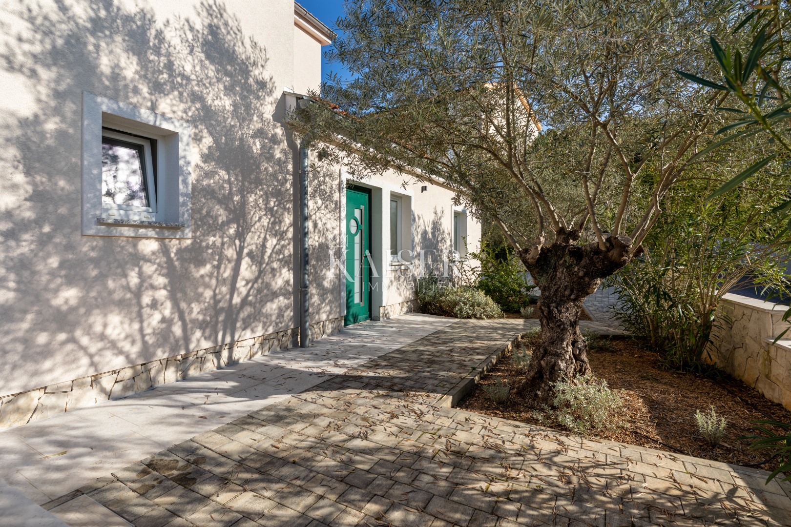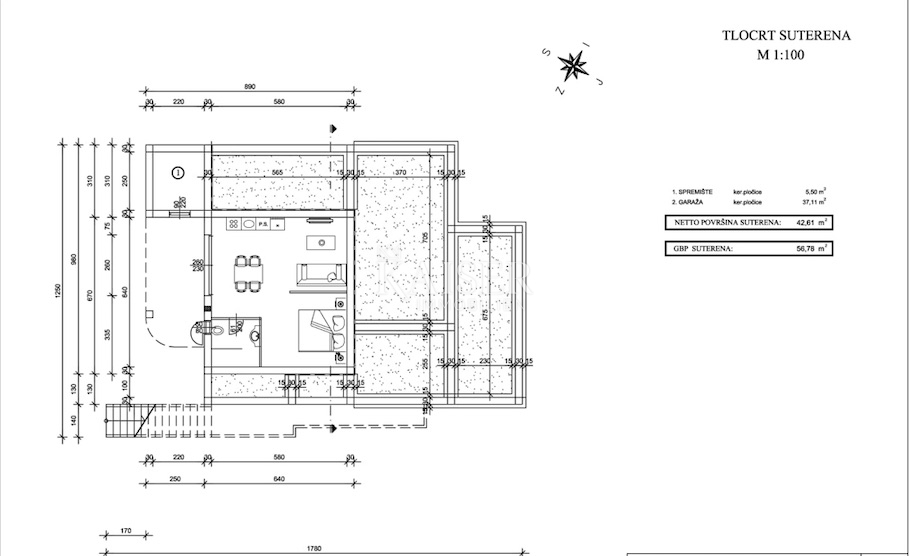House Klimno, Dobrinj, 266m2
Hrvatska, Primorsko-goranska županija, Dobrinj, Klimno,
Kaiser immobilien is mediating the sale of a beautiful detached family house in a unique location, in the town of Klimno, island of Krk. The sea view from almost every floor of this property is something special, and that view, the proximity of the s
ea and the scents of the Mediterranean are what make this property truly special. Klimno is the largest town in the bay and one of the oldest in the area, located on the eastern side of the island of Krk, and naturally well protected from the influence of the bora and jugo. It is a small, quiet and romantic town adorned with the 14th century church of St. Clement. It is known for its rich catering offer and restaurants offering seafood and other specialties along with the inevitable autochthonous wine and the mooring of the sea and dry marina. In addition to regular guests, it is also an unavoidable excursion destination surrounded by Mediterranean vegetation that can be reached by sea or land. There are several beautiful beaches in the town itself, and there is also a dog beach nearby. The house is built on a plot of 680m2, located just 200m from the sea, and extends over three floors. The property has three separate residential units with a total net residential area of 266m2. The larger, two-story residential unit of 159m2 on the first floor has a spacious open-concept living area that includes a living room, kitchen and dining room, which opens onto a terrace with a beautiful view of the sea and the Klimno bay. On the same floor there is also a storage room, toilet, office with an external entrance, with two parking spaces and a small terrace. An open staircase paved with natural Istrian stone leads to the second floor where there are three bedrooms, the largest of which has an en-suite bathroom, a walk-in wardrobe and a balcony with a stunning view of the sea, the bay and nearby villages. On the same floor there is another bathroom and a laundry room that can be converted into an additional bedroom. The smaller 47m2 residential unit at the back of the house consists of an open living room with kitchen, bathroom and bedroom. The exterior has a spacious yard, a terrace with a sea view and a parking space. In the front part of the house, on the ground floor, there is a 42m2 studio consisting of one room and a bathroom. Right next to the studio, there is a 5m2 boiler room. Top quality materials and equipment were used in the construction and furnishing, so that the entire building has underfloor heating with the help of a heat pump from the renowned manufacturer Daikin, a hot water tank, and a multi-split Daikin air conditioning system. The combination of top-quality exterior PVC joinery and a 10cm polystyrene facade results in exceptional energy efficiency, which is confirmed by the A+ energy certificate. Interior joinery from a renowned Italian manufacturer, top-quality ceramics and sanitary ware were also installed, and the interior and exterior staircases are made of natural Kanfanar Istrian stone. Also, all installations (water, electricity, preparation for solar heating and a photovoltaic power plant) were carried out in the basement towards the boiler room. The property's yard is completely decorated in Mediterranean style - olive trees several hundred years old, rosemary, lavender, immortelle, oleanders and other plants. The surfaces are paved with concrete pavers, and along the house, partly with Istrian stone. The surrounding walls are completely covered with natural Benkovac stone. The fences on the property (internal and external) and the yard are made of wrought iron in anthracite color. In front of the property, there is a space for the construction of a swimming pool measuring approximately 7x4m, which offers a view of the sea, and this is the only unfinished part of the yard. Excellent property for year-round enjoyment in the Mediterranean atmosphere or as an investment in tourism, recommended by the agent. All documentation is in order, the house has a use permit. ID CODE 105-315 The agency's commission for the buyer is 3% + VAT and is paid in the case of purchasing the property, upon conclusion of the first legal act.
ID CODE: 105-315
... show all
- Basic information
- House type: Detached
- Property area: 266.0 m2
- Number of rooms: 9.0
- Bathrooms number: 4
- Energy class: A+
- Lot size: 540 m2
- Additional information:
- Parking spaces: 4
- Location
- Country: Hrvatska
- Region: Primorsko-goranska županija
- Municipality: Dobrinj, 51514
- Settlement: Klimno
- Location view on the map
- Permits
- Building permit
- Heating
- Central heating
- Similar listings
- House - Detached - Dobrinj (Klimno) - 266 m2 - 985,000 EUR
- House - Detached - Dobrinj (Dobrinj) - 250 m2 - 575,000 EUR
- House - Detached - Dobrinj (Šilo) - 240 m2 - 430,000 EUR
- House - in sequence - Dobrinj (Kras) - 255 m2 - 1,200,000 EUR
- House - Detached - Dobrinj (Gostinjac) - 268 m2 - 650,000 EUR
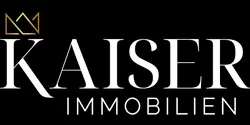
Kaiser Immobilien d.o.o.
Maršala Tita 97, 51410 Opatija
- All listings of this agency
- Agency web site
- Number in the register of intermediaries: 133/2024
Follow us on
Facebook
and
Instagram
for
the best real estate offers in the category Houses
in city Dobrinj, Hrvatska
Navigation menu
Contact the advertiser
Contact the advertiser

Kaiser Immobilien d.o.o.
Maršala Tita 97, 51410 Opatija
- All listings of this agency
- Agency web site
- Number in the register of intermediaries: 133/2024
