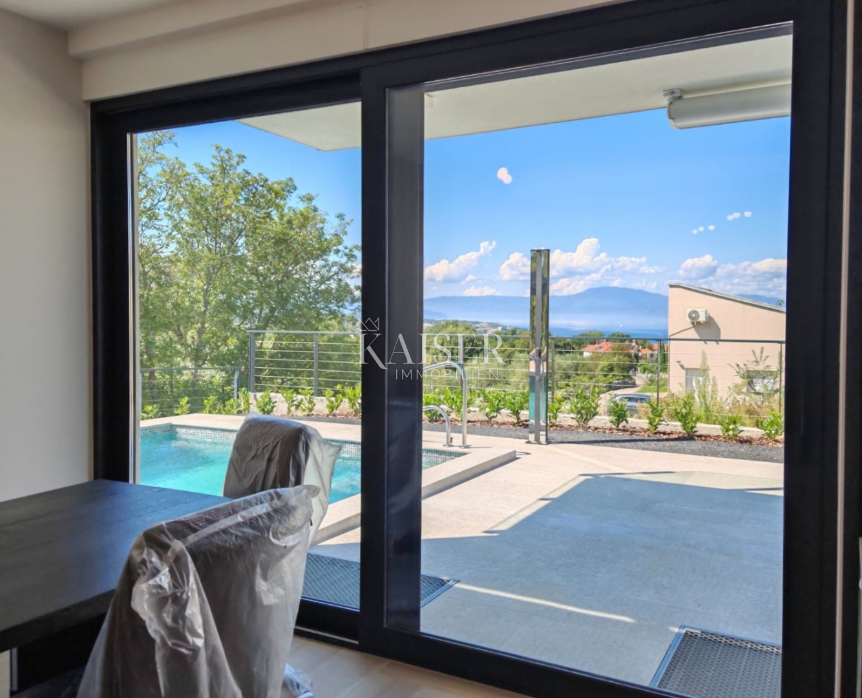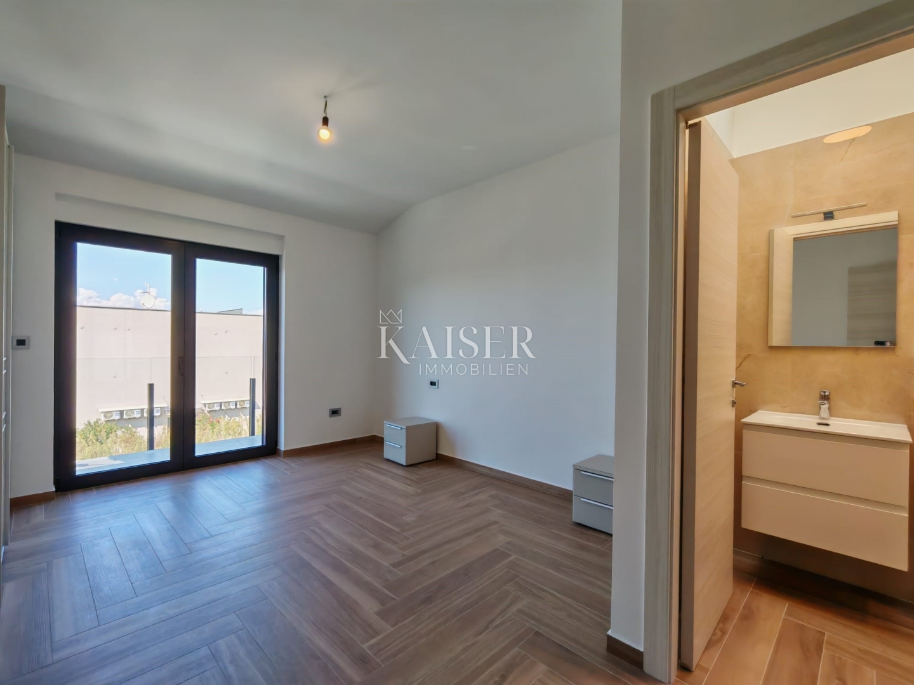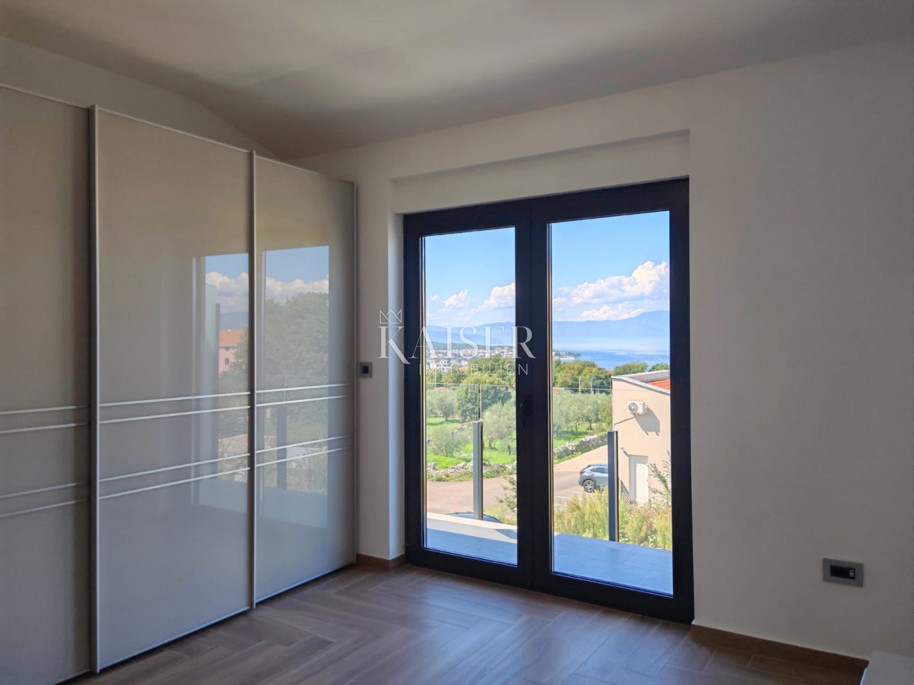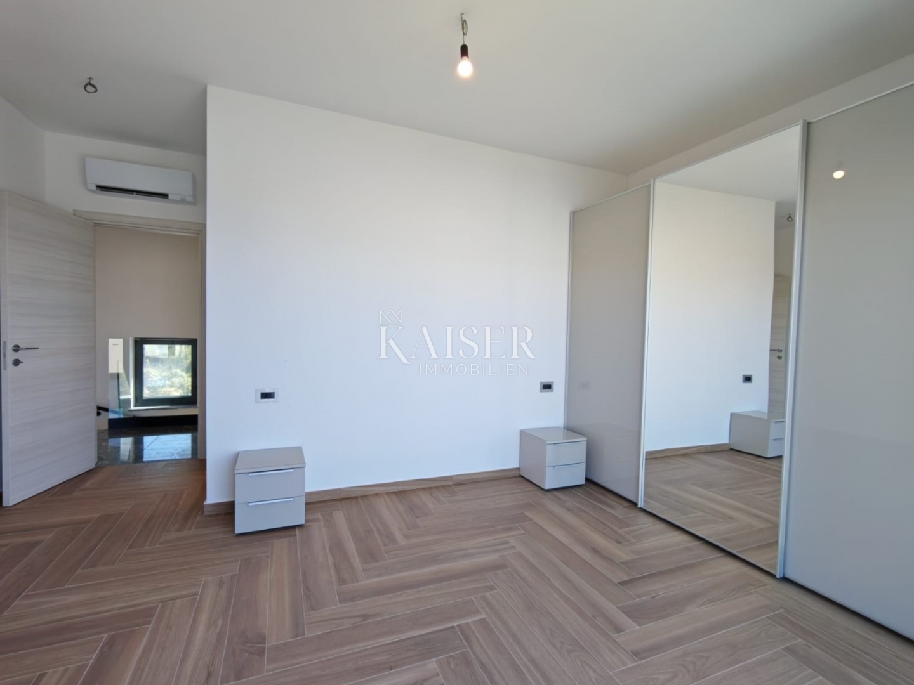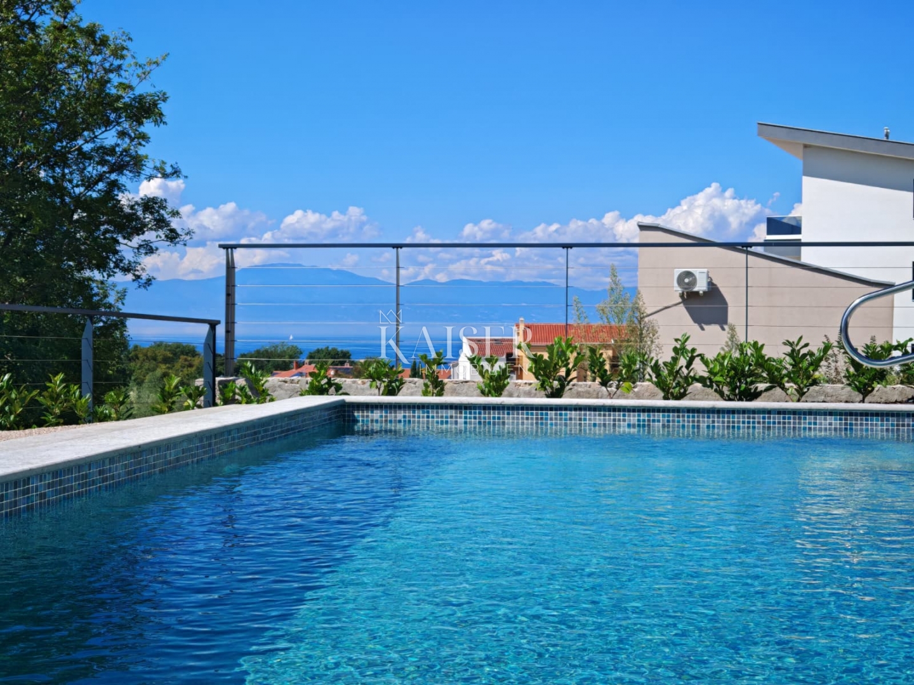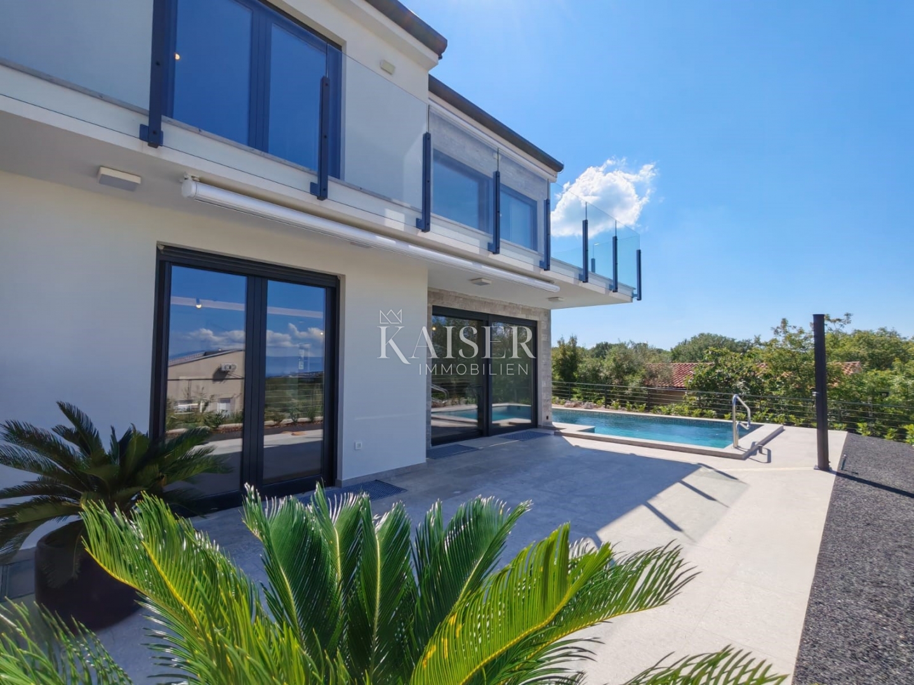Villa Malinska, Malinska-Dubašnica, 200m2
Hrvatska, Primorsko-goranska županija, Malinska-Dubašnica, Malinska,
Malinska is located in a bay on the west coast of the island, in an area called Dubašnica, together with 19 smaller settlements. Beaches and small coves with a variety of amenities stretch along the entire Malinska Riviera. Malinska is a great place
to live because of its natural beauty, rich cultural heritage, good connectivity and essential amenities. Kaiser Immobilien presents you with a unique luxury semi-detached villa of 208 m² with an unobstructed sea view, a beautifully landscaped garden of 312 m2 and a covered parking space. This exceptional property extends over three floors - basement, ground floor and first floor, which makes it a rarely seen gem on the market. Upon entering the villa through a high-quality security door, you enter the 6.85 m² entrance hall, which leads to the main part of the villa, where you are greeted by a spacious and bright open-space living room, dining room and kitchen with a total area of 40.15 m². The custom-made Italian kitchen, made with attention to detail, is fully equipped with Electrolux appliances - induction hob, oven, dishwasher, hood and other appliances. The elegant fireplace between the kitchen and dining room provides a special atmosphere and warmth to the home, while the dining room is equipped with a table and chairs for eight people, perfect for family gatherings and dinners with a view of the sea. Through large glass walls measuring 3.40 m wide and 2.60 m high, the living area opens onto a 40 m² tiled terrace with an electric awning (up to 2 m) and a magnificent view of the sea. The ground floor also features a storage room (1 m²), fully tiled with ceramics for easy maintenance, and a guest toilet (1.60 m²). A marble staircase (3.60 m²) leads to the upper floor. On the first floor of 58 m² there are three bedrooms, each with its own balcony and sea view. The master bedroom (16.90 m²) has a private bathroom (3.10 m²) and a balcony (12.55 m²) that can be covered with an electric awning if desired. The second bedroom (15.70 m²) also has a private bathroom with shower and toilet (4.10 m²) and access to the same balcony with panoramic views. The third, children's room (9.75 m²), is equipped with modern custom-made furniture and uses a large 5.40 m² bathroom with shower and toilet. The room opens onto a 5.25 m² balcony, which offers views of the sea and the surrounding nature. A special value of this villa is the spacious 63 m² basement, designed as a living unit or a social area. Here is a fully equipped custom-made kitchen, a living area with sofa and dining area (40.15 m²), a large bathroom (7 m²) with shower and toilet, a technical room (3 m²) and an additional room (8.90 m²) that can be used as storage or even a fourth bedroom. All bathroom furniture is Armal. The villa has underfloor heating combined with a heat pump, as well as 6 indoor and 2 outdoor air conditioning units that ensure a comfortable temperature throughout the year. The entire property is fully fenced, with an electric entrance gate, a covered parking space of 25 m² and a landscaped courtyard paved with decorative paving stones. Next to the house there is an additional terrace under a bioclimatic pergola (21.60 m²) with access from the kitchen (Mistral brand). The real gem of this villa is the swimming pool with a sea view - an area of 27 m², equipped with a water electrolysis system, chlorinator, counter-current swimming pump and massage jets, with an outdoor shower in the yard. This luxurious semi-detached villa with an unobstructed sea view stands out with its quality construction, modern design and top-quality materials. It is located in a quiet environment, just 700 meters from beautiful beaches. The sea can even be seen from the ground floor - a rarity that makes this property truly special. Excellent investment opportunity, either for luxury year-round living or high-class tourist rental. Proximity to amenities: Restaurant: 270 m Market: 230 m Bakery: 280 m Beach: 700 m Beach bar: 700 m Marina: 1.2 km Lookout: 5 km Seaside promenade: 700 m Nature promenade: 5 m Children's playground: 450 m Malinska center: 1.9 km Doctor: 1.5 km Bank: 1.4 km Bus station: 1.4 km Distance to major cities: Malinska- Ljubljana: 150 km Malinska- Budapest: 500 km Malinska- Munich: 550 km Malinska- Vienna: 520 km Malinska- Prague: 850 km The agency commission for the buyer is 3% + VAT and is paid in the case of purchasing a property, upon conclusion of the first legal act. Interested buyers can view only after previously signing a real estate brokerage contract. ID-CODE: 127-167 If you would like to visit the property in person, please contact: Jennifer Hofmann E-mail: Tel: /
ID CODE: 127-167
... show all
- Basic information
- New building
- House type: Duplex
- Property area: 208.0 m2
- Number of rooms: 5.0
- Bathrooms number: 4
- Energy class: In preparation
- Lot size: 312 m2
- Additional information:
- Balcony area: 18.00 m2
- Parking spaces: 2
- Covered parking space
- Location
- Country: Hrvatska
- Region: Primorsko-goranska županija
- Municipality: Malinska-Dubašnica, 51511
- Settlement: Malinska
- Location view on the map
- Permits
- Building permit
- Heating
- Central heating
- Similar listings
- House - Detached - Malinska-Dubašnica (Malinska) - 220 m2 - 986,000 EUR
- House - Duplex - Malinska-Dubašnica (Malinska) - 191 m2 - 380,000 EUR
- House - Detached - New building - Malinska-Dubašnica (Malinska) - 193 m2 - 675,000 EUR
- House - Detached - Malinska-Dubašnica (Malinska) - 212 m2 - 795,000 EUR
- House - Duplex - New building - Malinska-Dubašnica (Porat) - 204 m2 - 913,000 EUR

Kaiser Immobilien d.o.o.
Maršala Tita 97, 51410 Opatija
- All listings of this agency
- Agency web site
- Number in the register of intermediaries: 133/2024
Follow us on
Facebook
and
Instagram
for
the best real estate offers in the category Houses
in city Malinska-Dubašnica, Hrvatska
Navigation menu
Contact the advertiser
Contact the advertiser

Kaiser Immobilien d.o.o.
Maršala Tita 97, 51410 Opatija
- All listings of this agency
- Agency web site
- Number in the register of intermediaries: 133/2024














