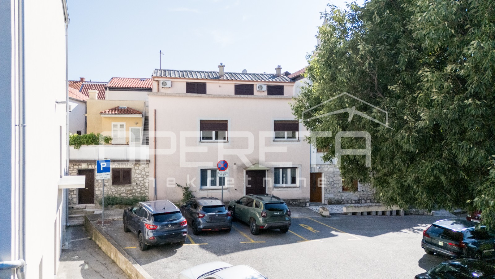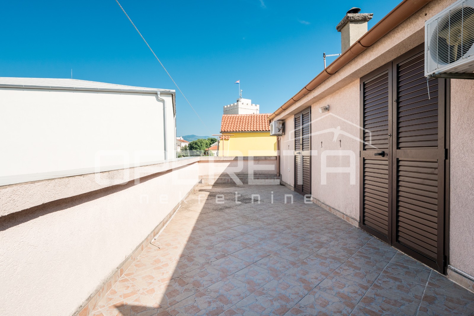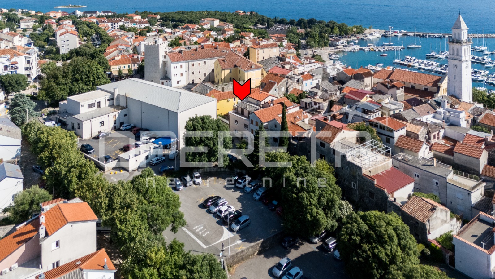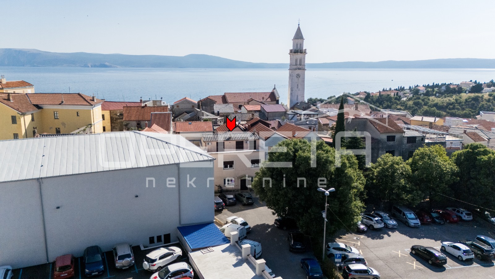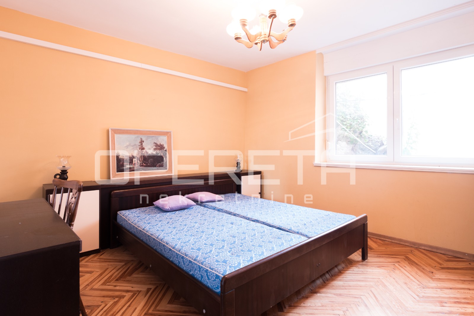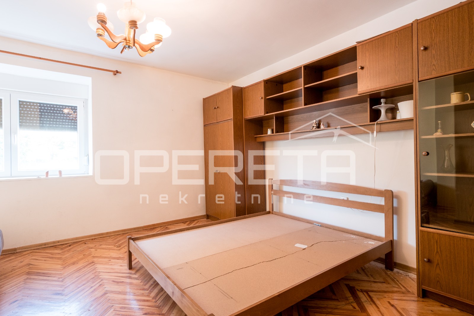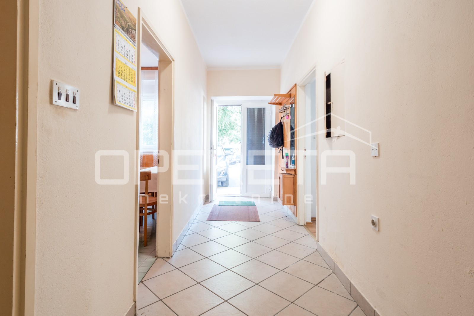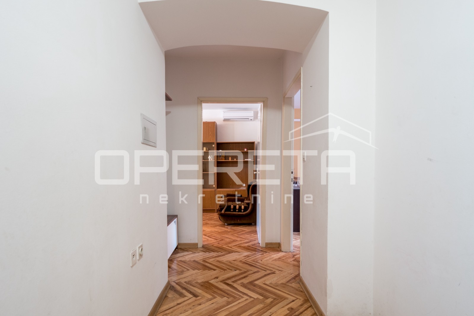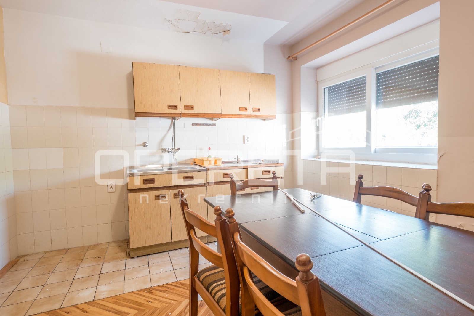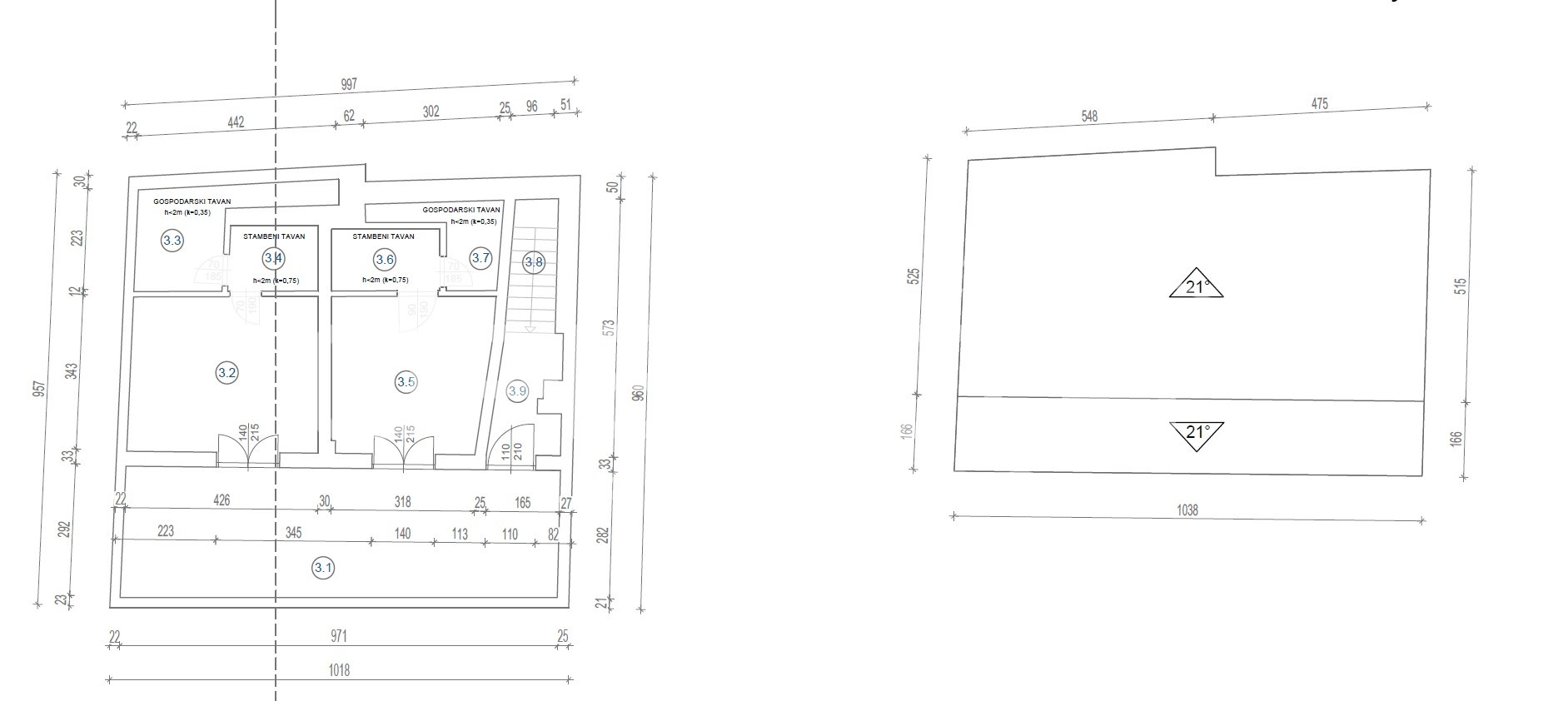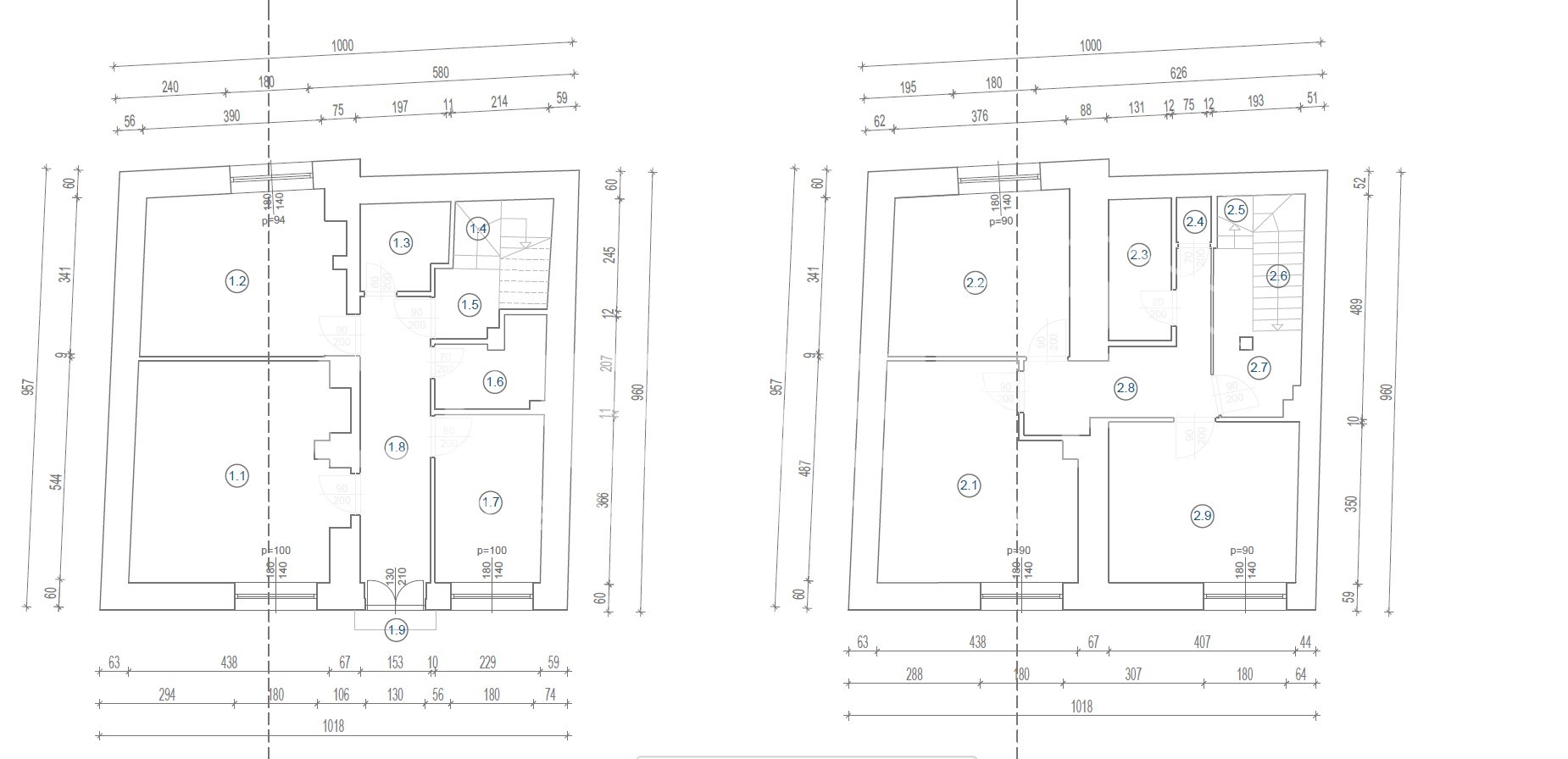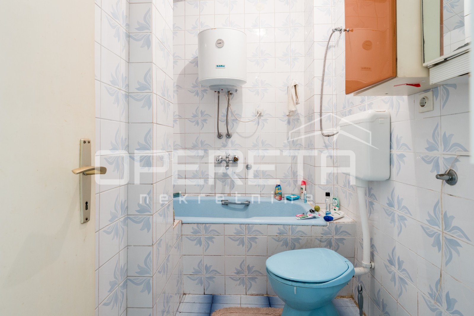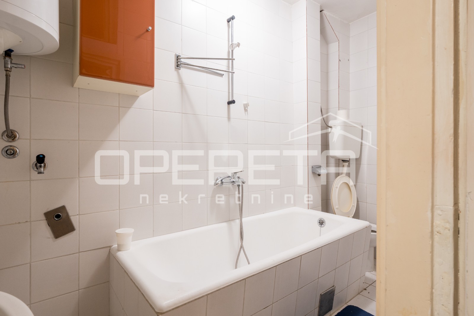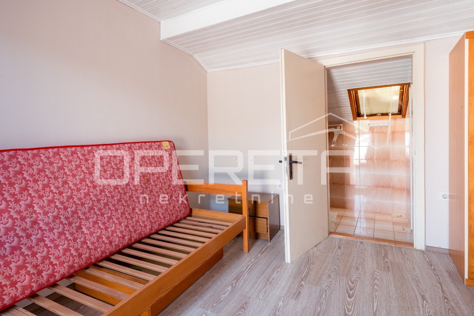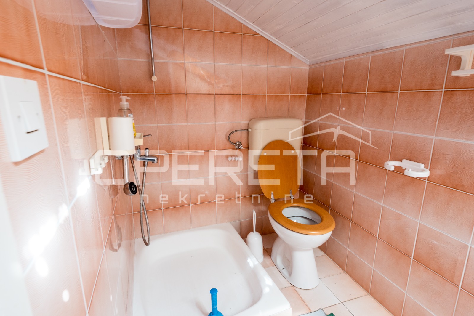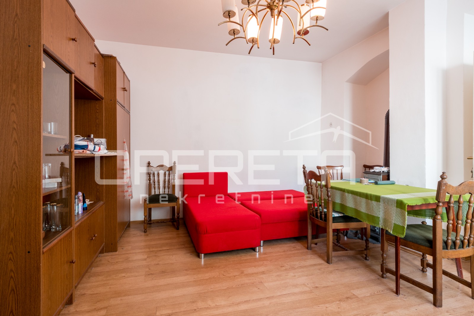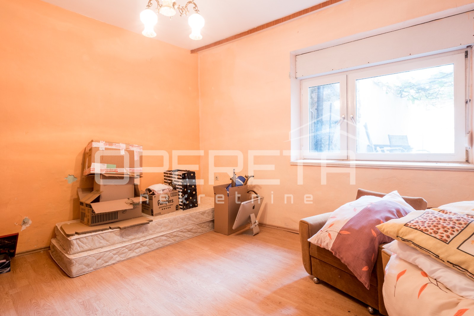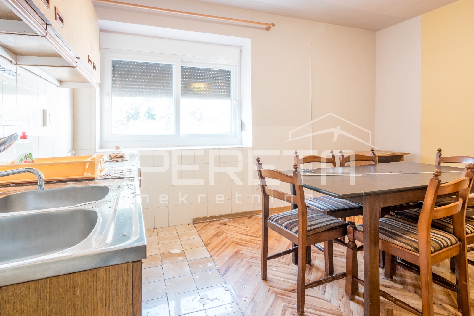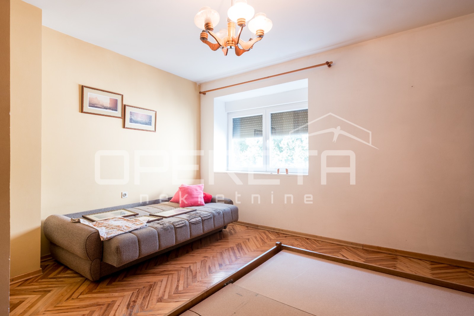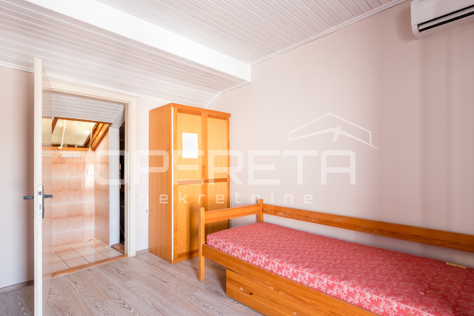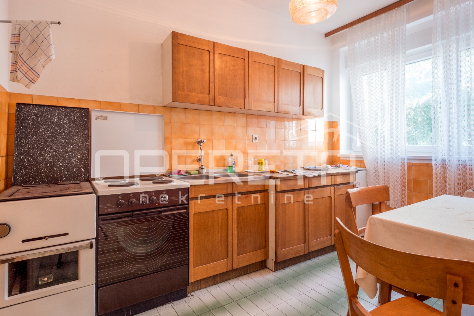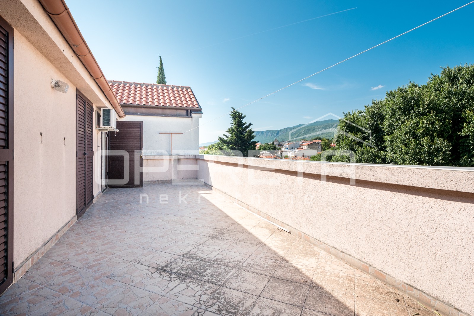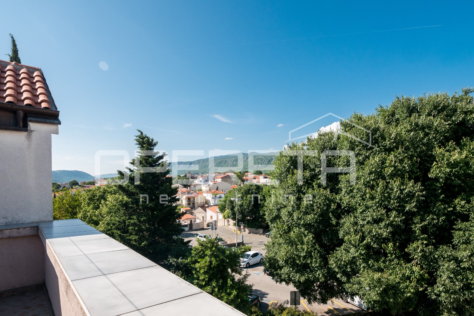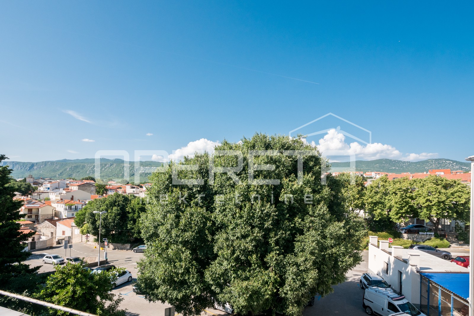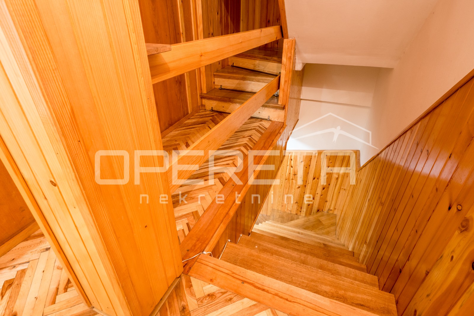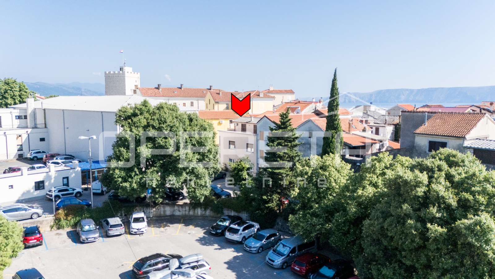Sale, House, Novi Vinodolski, Stari grad, Detached, 182m2
Hrvatska, Primorsko-goranska županija, Novi Vinodolski, Novi Vinodolski,
House with versatile potential on the edge of the Old Town, Novi Vinodolski, 182 m²
Located on the northern edge of the historic Old Town of Novi Vinodolski, right next to the public parking lot and close to all amenities, this house offers great po
tential. Thanks to its position and size, the property offers several possibilities for renovation and use, one of which already has a detailed reconstruction project prepared.
The house spans three levels, with a total net area of 182 m² and a gross area of 285 m². When walking through the property, it feels more spacious than the numbers suggest, primarily due to its multi-level layout and the sense of flow between the floors.
The ground floor currently consists of a living room, one bedroom, a bathroom, a storage room, and a hallway with internal stairs leading to the first floor.
The first floor offers two bedrooms, a kitchen with a dining area, a bathroom, and a storage room.
The second floor includes a spacious open terrace of 27 m², next to which are two similar spaces, each consisting of a bedroom, a bathroom, and a storage room.
The house was originally built using traditional stone masonry techniques, characteristic of the old town centre of Novi Vinodolski. The walls are massive, partially integrated into the historic town walls, which provides additional stability and an authentic character to the property.
The intermediate floor structures were added during a previous renovation using a semi-prefabricated "Betongrad" system, with an additional reinforced concrete slab providing the necessary load-bearing capacity for residential use.
The roof is of classic design with wooden rafters, covered with traditional tiles. For additional stability, the roof structure is supported by reinforced concrete columns.
Property possibilities:
A detailed reconstruction project has been prepared for this house, which includes raising the building height by half a metre, an almost complete redesign of the interior layout, and the installation of new heating, cooling, and part of the utility systems. The goal of the project is to transform the property into a modern, spacious home with four bedrooms and a wellness area with a jacuzzi and sauna.
The house is located directly next to a public parking lot, with two additional parking areas available nearby.
Novi Vinodolski is developing smartly, respecting tradition while expanding its amenities, and this location in particular offers a blend of historic character and new possibilities.
This is a property for those who think several steps ahead.
... show all
- Basic information
- House type: Detached
- Property area: 182.1 m2
- Number of rooms: 5.0
- Bathrooms number: 4
- Energy class: In preparation
- Lot size: 94 m2
- Infrastructure:
- Water
- Electricity
- Sewage
- Additional information:
- Terrace area: 27.00 m2
- State: preserved
- Location
- Country: Hrvatska
- Region: Primorsko-goranska županija
- Municipality: Novi Vinodolski, 51250
- Settlement: Novi Vinodolski
- Stari grad
- Location view on the map
- Permits
- Building permit
- Location permit
- Usage permission
- Heating
- Heating type: electrical
- Similar listings
- House - Detached - Novi Vinodolski (Novi Vinodolski) - 192 m2 - 279,000 EUR
- House - Detached - Novi Vinodolski (Bater) - 200 m2 - 165,000 EUR
- House - Detached - Novi Vinodolski (Novi Vinodolski) - 172 m2 - 385,000 EUR
- House - Detached - New building - Novi Vinodolski (Klenovica) - 168 m2 - 750,000 EUR
- House - Duplex - Novi Vinodolski (Klenovica) - 191 m2 - 375,000 EUR

Opereta d.o.o.
Ulica grada Vukovara 20, 10000 Zagreb
- All listings of this agency
- Agency web site
- Number in the register of intermediaries: 208/2009
Follow us on
Facebook
and
Instagram
for
the best real estate offers in the category Houses
in city Novi Vinodolski, Hrvatska
Navigation menu
Contact the advertiser
Contact the advertiser

Opereta d.o.o.
Ulica grada Vukovara 20, 10000 Zagreb
- All listings of this agency
- Agency web site
- Number in the register of intermediaries: 208/2009
