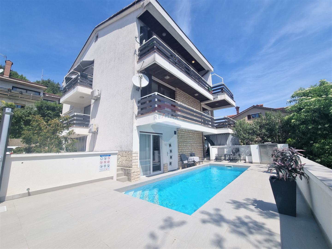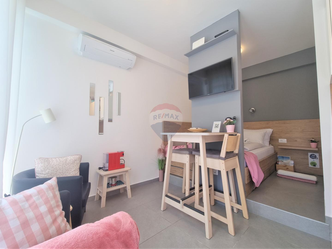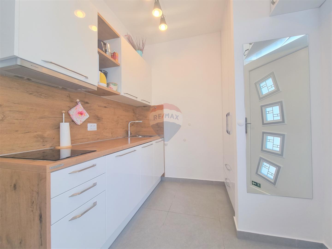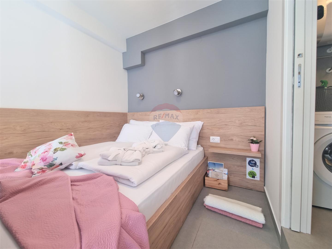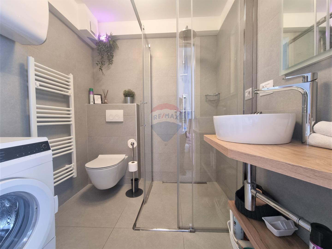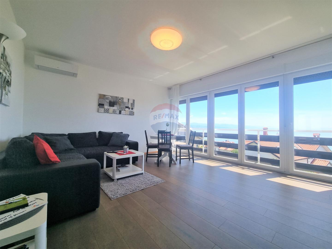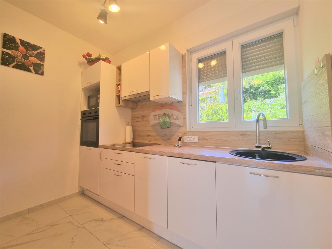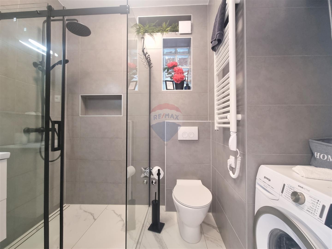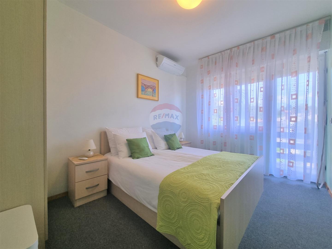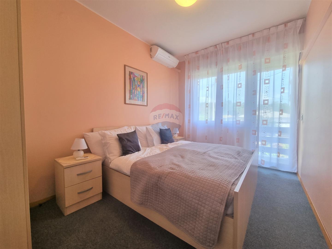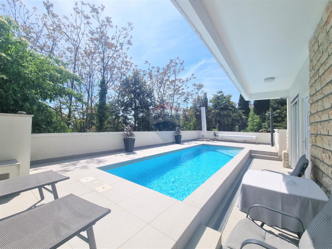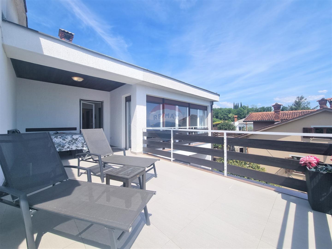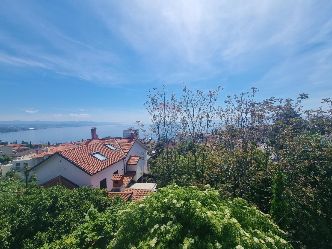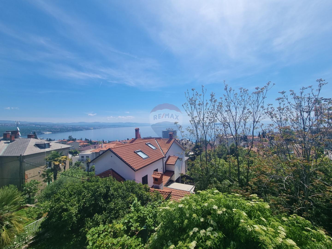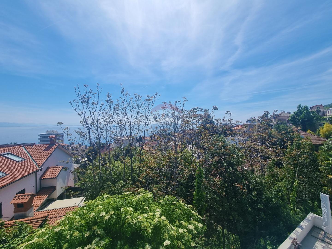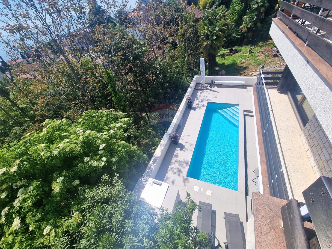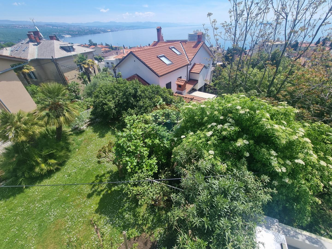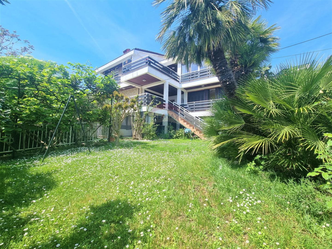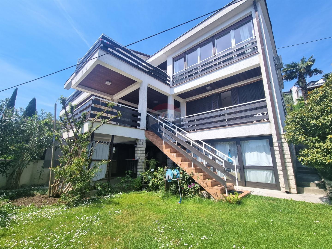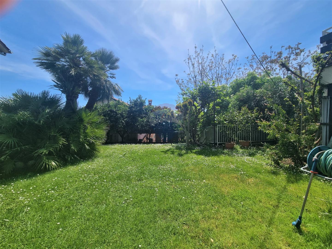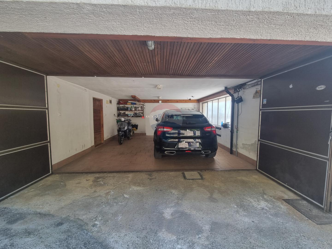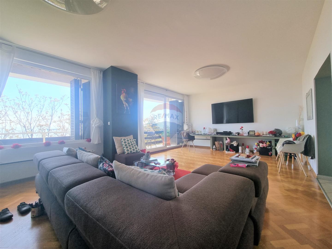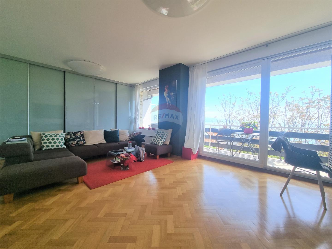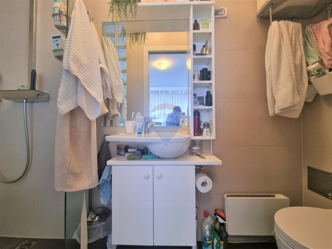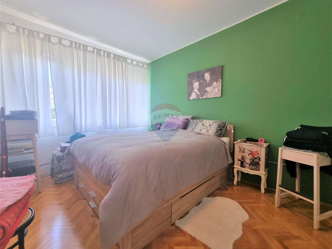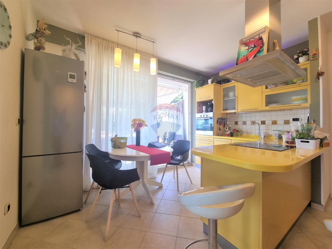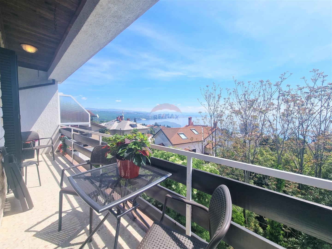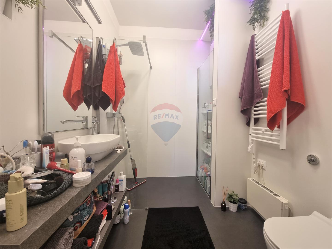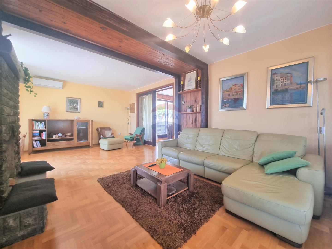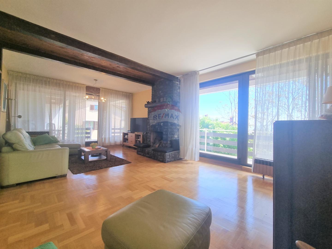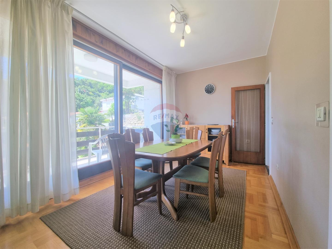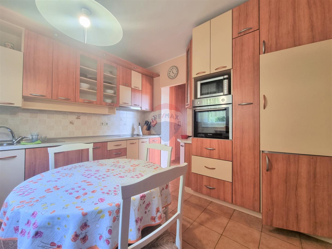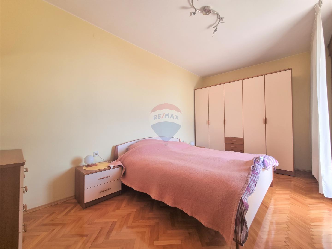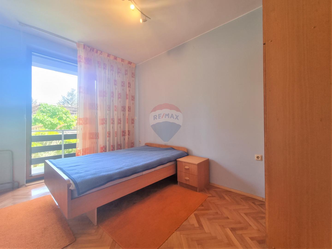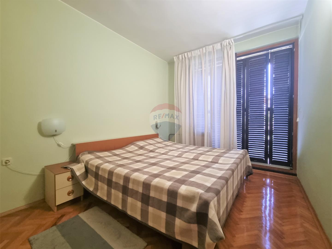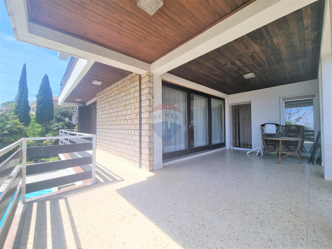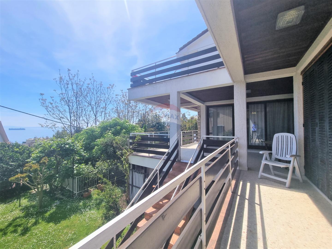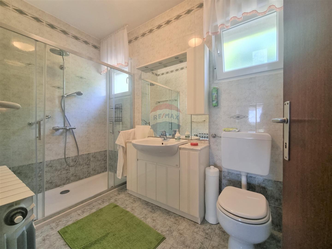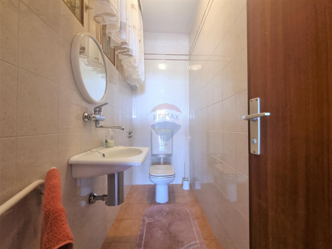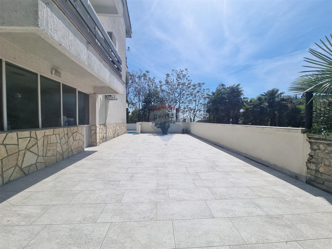House Opatija - Centar, Opatija, 350m2
Hrvatska, Primorsko-goranska županija, Opatija, Opatija - Centar,
- 350 m2
- 11
- 5
- 1,600,000 EUR home loan
- Listing ID: 171354
- Agency code: 300421024-609
- Posted on: 07.10.2024
A detached house built in 1974 with a living area of 350 m2 on a plot of 711 m2 is for sale. The house consists of a ground floor, 1st and 2nd floor. Each floor offers a beautiful view of the sea. On the ground floor there is a studio apartment of 25
m2 (complete renovated, newly furnished and categorized in 2019) with access to a terrace with a garden and a pool, a garage for 2 cars, 3 storage rooms, a boiler room, 2 workshops that can be converted. balconies 50 m2, which extends over the entire floor and consists of: 3 bedrooms, living room, kitchen, dining room, bathroom, separate toilet, laundry room, storage room and hallway. On the 2nd floor there are two apartments, both are 68 m2. One apartment is 2 bedrooms + bathroom, renovated in 2020, and categorized as an apartment, and consists of: 2 bedrooms, living room with kitchen and dining room, bathroom, hallway and 2 balconies. The other apartment is 1 bedroom + bathroom, and consists of: 1 bedroom with its own bathroom, living room, kitchen with dining room, another bathroom, hallway and 2 balconies. The garden includes: garage (for 2 cars), 2 outdoor parking spaces, Mediterranean garden, swimming pool, outdoor shower. Excellent location, at the end of a cul-de-sac, only 350 m from the sea, the beach and the Lungo Mare promenade.
ID CODE:-609
... show all
- Basic information
- House type: Detached
- Property area: 350.0 m2
- Number of rooms: 11.0
- Bathrooms number: 5
- Energy class: In preparation
- Lot size: 711 m2
- Additional information:
- Garage
- Location
- Country: Hrvatska
- Region: Primorsko-goranska županija
- Municipality: Opatija, 51410
- Settlement: Opatija - Centar
- Location view on the map
- Similar listings
- House - Detached - Opatija (Opatija - Centar) - 380 m2 - 900,000 EUR
- House - Detached - Opatija (Opatija - Centar) - 350 m2 - 1,500,000 EUR
- House - Detached - Opatija (Opatija - Centar) - 360 m2 - 950,000 EUR
- House - Detached - Opatija (Opatija - Centar) - 380 m2 - 2,500,000 EUR
- House - Detached - Opatija (Volosko) - 330 m2 - 1,500,000 EUR
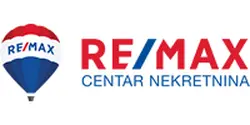
Remax Centar Nekretnina
Krešimirova 12a, 51000 Rijeka
- All listings of this agency
- Agency web site
- Number in the register of intermediaries: 656/2009
Follow us on
Facebook
and
Instagram
for
the best real estate offers in the category Houses
in city Opatija, Hrvatska
Navigation menu
Contact the advertiser
Contact the advertiser

Remax Centar Nekretnina
Krešimirova 12a, 51000 Rijeka
- Phone: xxxx-xxxx-5350 Show
- All listings of this agency
- Agency web site
- Number in the register of intermediaries: 656/2009
