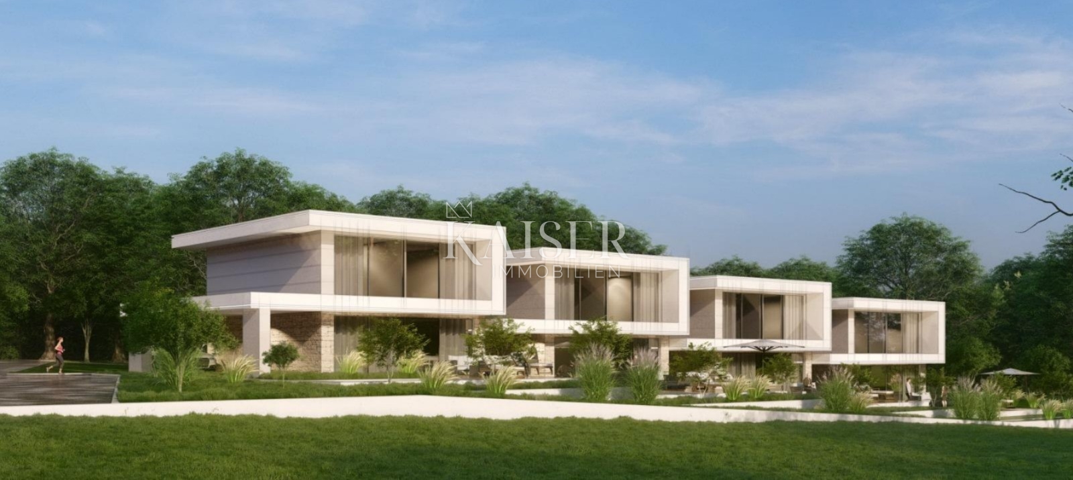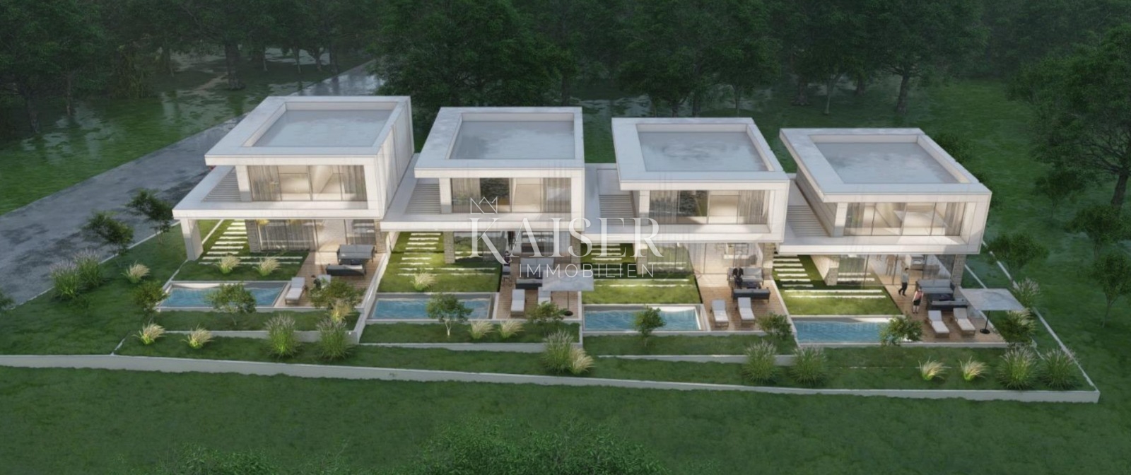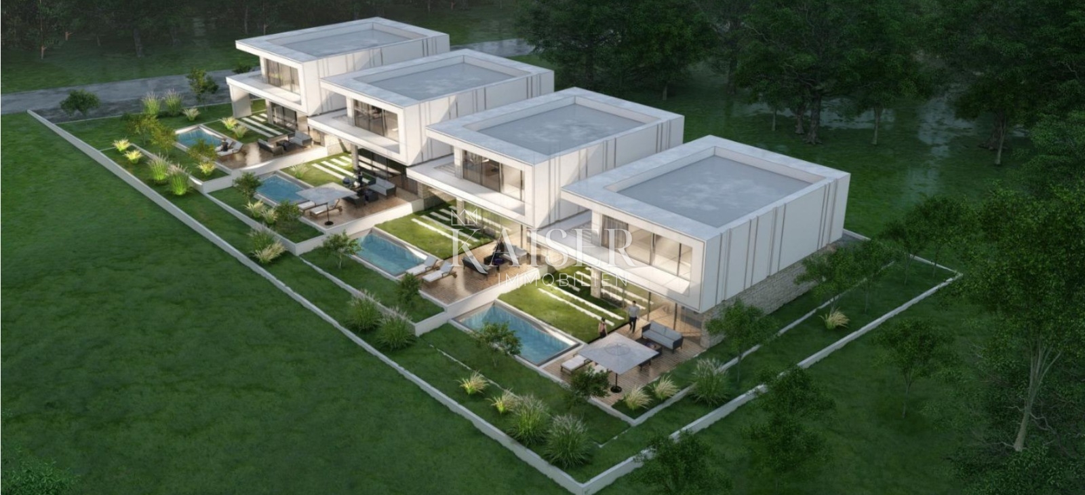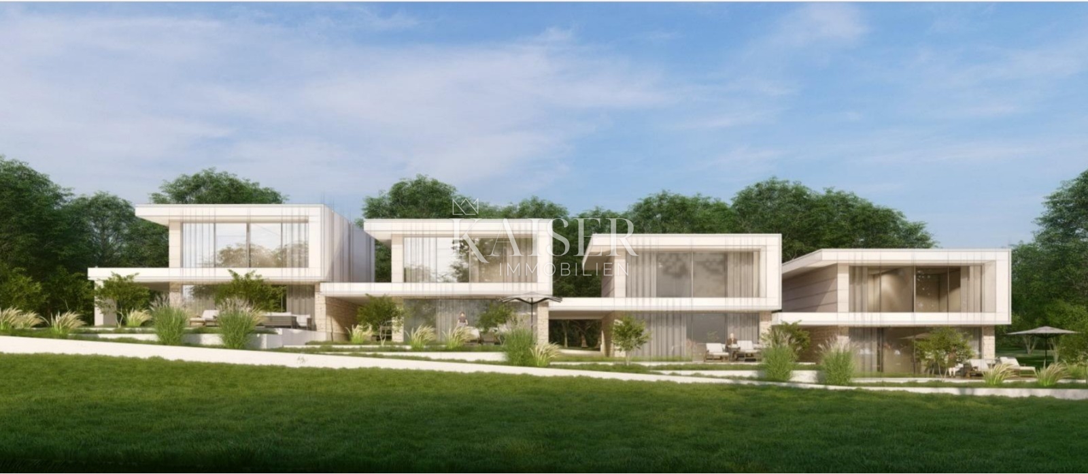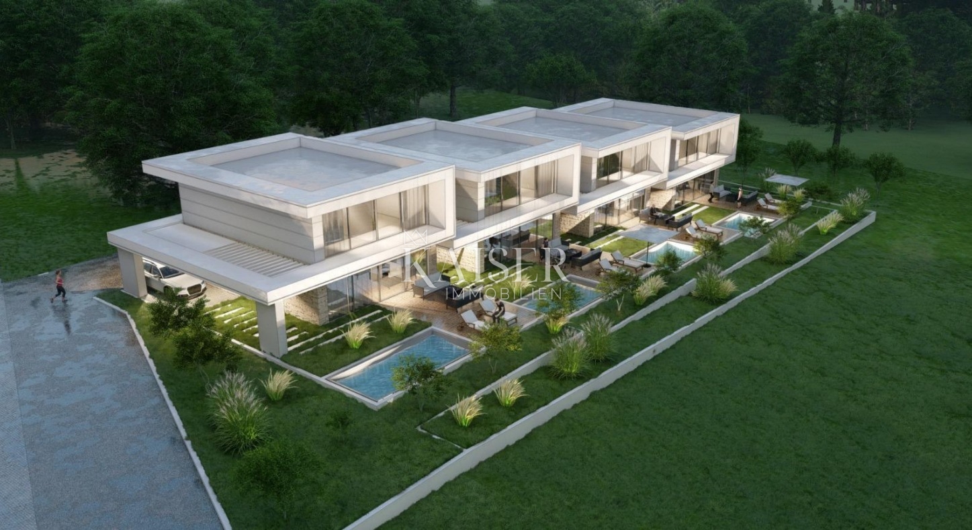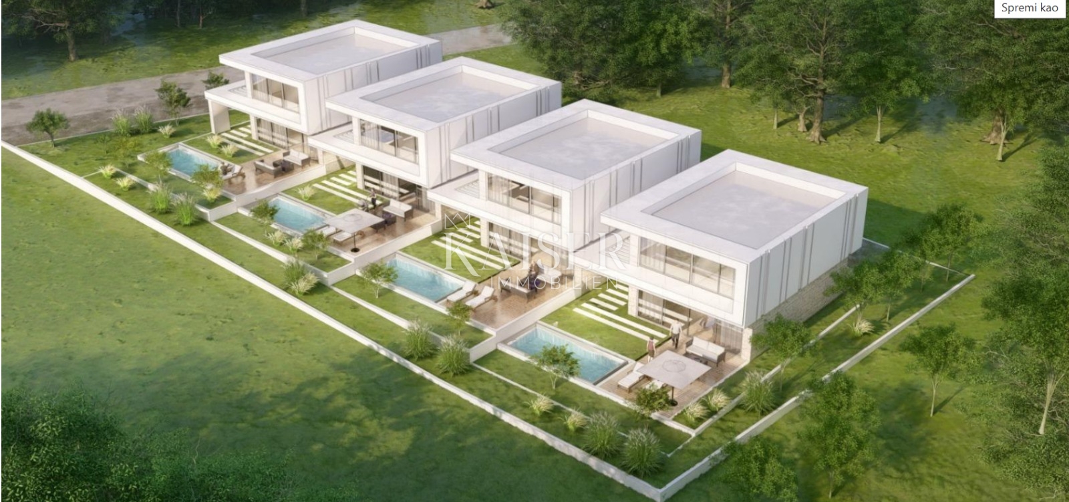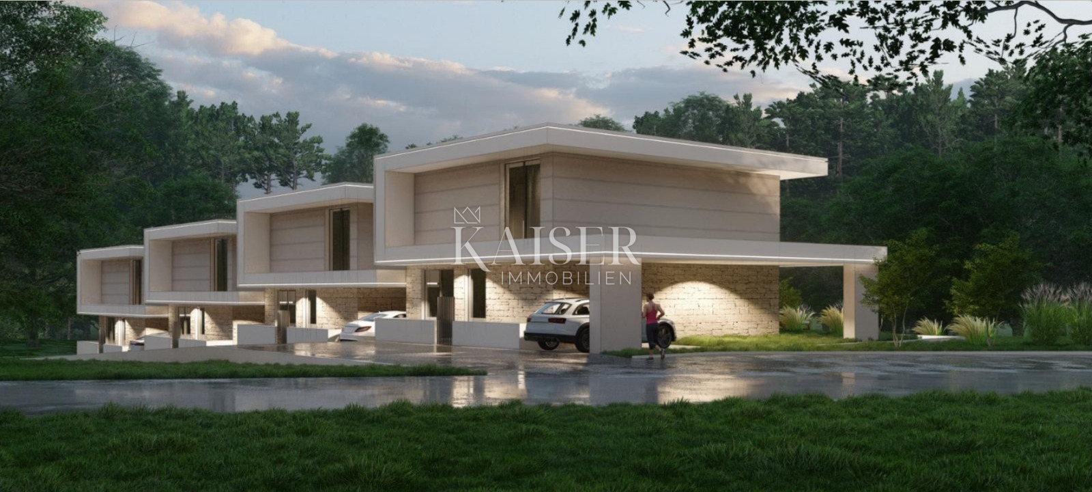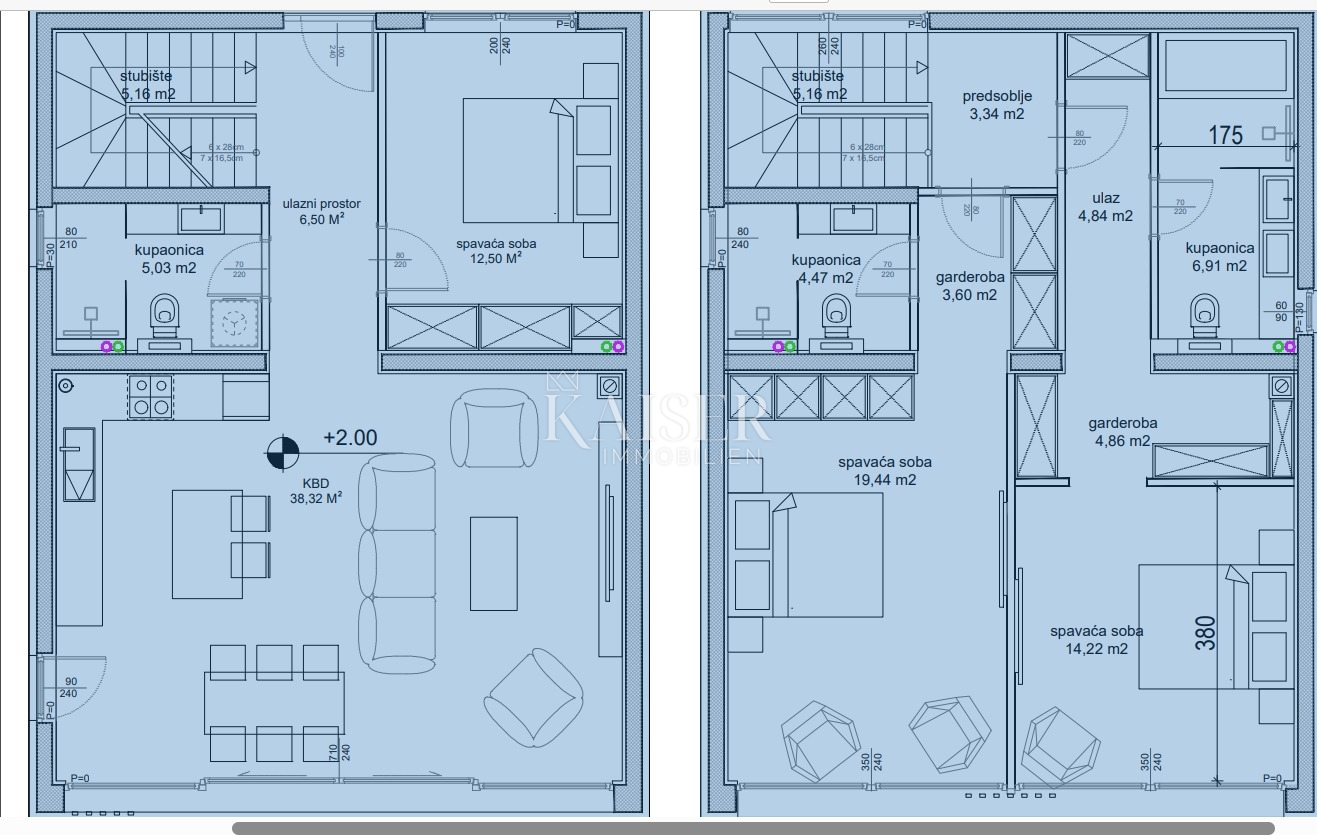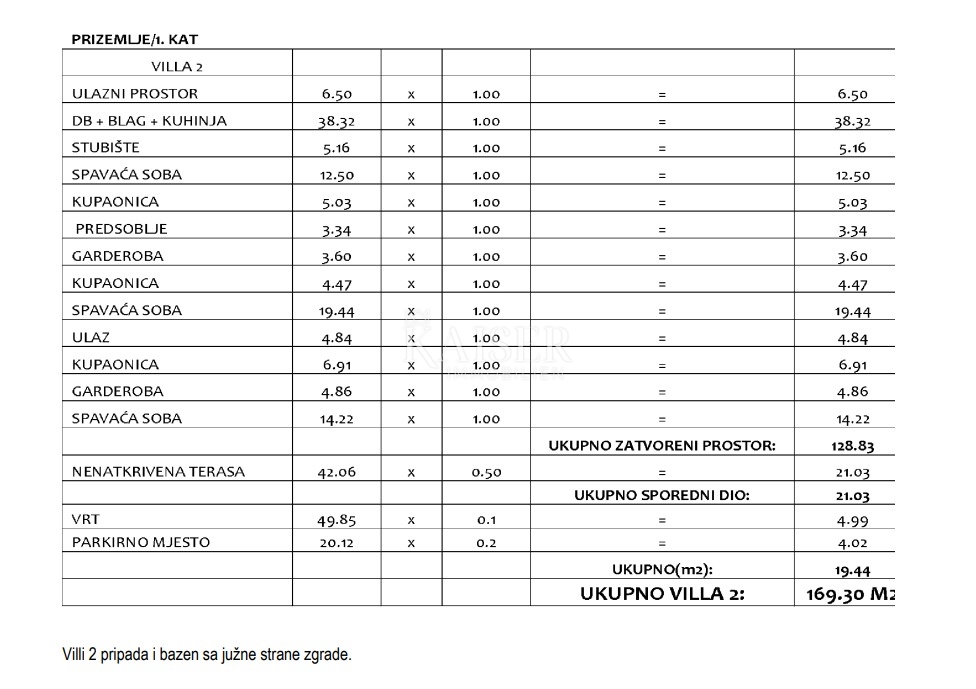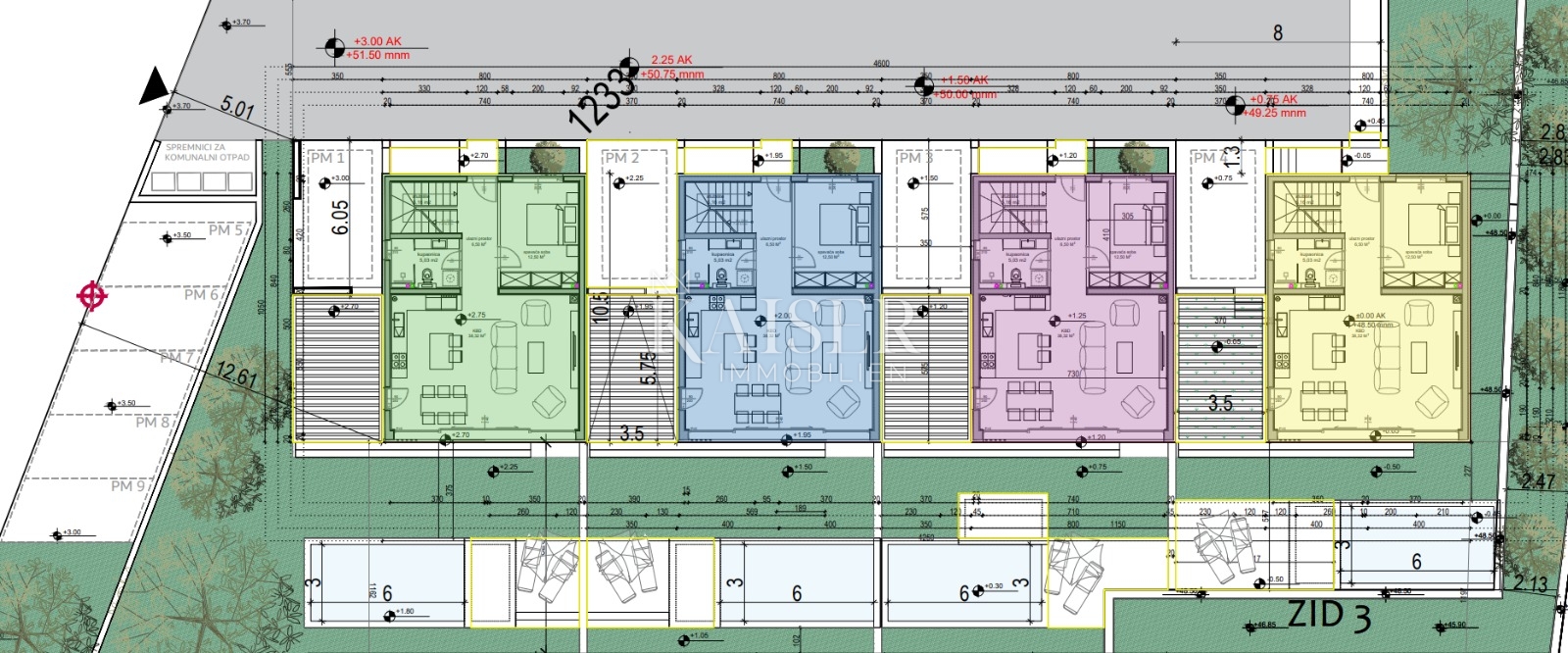Villa Sveti Filip i Jakov, Sveti Filip I Jakov, 169,30m2
Hrvatska, Zadarska županija, Sveti Filip I Jakov, Sveti Filip i Jakov,
Kaiser Immobilien presents: Two-storey villa with swimming pool and sea view A luxurious terraced villa on two floors for sale, with a total area of 169.30 m², with an 18m² swimming pool and a garden. The villa consists of a spacious living room with
kitchen and dining room, three bedrooms, three bathrooms, a dressing room and additional spaces. Located in the quiet surroundings of the small Dalmatian town of Sv.Filip i Jakov, hidden from traffic and noise, in the immediate vicinity of the sea and the town center with all necessary amenities. Surrounded by houses and forests and with a panoramic view of the sea and islands, the villa is ideal for family life or a tourist investment. Thanks to its position and large glass walls, the apartment is sunny throughout the day, and high-quality parquet and elegant ceramics with underfloor heating ensure maximum comfort. Full air conditioning in each room further contributes to a pleasant stay throughout the year. This spacious villa on two floors is a solution for family life, a luxurious vacation or an investment. The villa is built with high-quality materials with external walls made of reinforced concrete (20 cm), additionally insulated with EPS insulation (5-10 cm) and finished with facade plaster. Reinforced with polymer-cement layers for superior thermal and sound insulation. The main enclosing wall with a height of 1.80 m extends along the entire plot, the second wall, located above the main enclosing wall, which divides the space between the villa and the yard, also has a height of 1.80 m. A combination of modern design and energy efficiency. The seller offers the possibility of ordering and making custom-made furniture. Construction begins in October 2025, and the end of construction by 15.06. 2026. Villa characteristics: Total closed area: 128.83 m² Outdoor areas (terrace, garden, parking space): 40.47 m² Ground floor layout: - Spacious living room with dining room and kitchen - 38.32 m² - Bedroom -12.50 m² - Bathroom -5.03 m² - Entrance area -6.50 m² - Staircase -5.16 m² 1st floor layout: - Master bedroom: 19.44 m2, with a 3.60 m² dressing room - Additional bedroom: 4.22 m² with a 4.86 m² dressing room - Two bathrooms 6.91 m² and 4.47 m² - Hallway: 3.34 m² - Entrance hall: 4.84 m² Exterior - Uncovered terrace: 21.03 m² - Garden: 4.99 m2 - Private parking space: 4.02 m² - Swimming pool dimensions 6x3 m Sveti Filip i Jakov is a charming, small seaside town, located on the Adriatic coast, known for its beautiful beaches, crystal clear sea and indented coastline in the immediate vicinity of the Kornati National Park. It is located 4 km from the town of Biograd na Moru and is an ideal place for a quiet life or vacation. Distances: A1 motorway (Benkovac exit) – 20 km Zadar Airport – 25 km National parks: - Kornati (boat excursions from the town) - Krka – 50 km - Paklenica – 60 km - Vrana Lake (nature park) – 10 km Split- 144km Zadar- 25km For more information, please contact us with confidence: Tel.:0230 Email:
ID CODE: 125-60
... show all
- Basic information
- New building
- House type: in sequence
- Property area: 169.0 m2
- Number of rooms: 4.0
- Energy class: A+
- Additional information:
- Parking spaces: 2
- Location
- Country: Hrvatska
- Region: Zadarska županija
- Municipality: Sveti Filip I Jakov, 23207
- Settlement: Sveti Filip i Jakov
- Location view on the map
- Permits
- Building permit
- Similar listings
- House - Detached - New building - Sveti Filip I Jakov (Turanj) - 166 m2 - 780,000 EUR
- House - Sveti Filip I Jakov - 166 m2 - 810,000 EUR
- House - Detached - Sveti Filip I Jakov (Sveti Filip i Jakov) - 177 m2 - 130,000 EUR
- House - Sveti Filip I Jakov - 161 m2 - 540,000 EUR
- House - Detached - Sveti Filip I Jakov (Sveti Filip i Jakov) - 171 m2 - 1,200,000 EUR

Kaiser Immobilien d.o.o.
Maršala Tita 97, 51410 Opatija
- All listings of this agency
- Agency web site
- Number in the register of intermediaries: 133/2024
Follow us on
Facebook
and
Instagram
for
the best real estate offers in the category Houses
in city Sveti Filip I Jakov, Hrvatska
Navigation menu
Contact the advertiser
Contact the advertiser

Kaiser Immobilien d.o.o.
Maršala Tita 97, 51410 Opatija
- All listings of this agency
- Agency web site
- Number in the register of intermediaries: 133/2024
