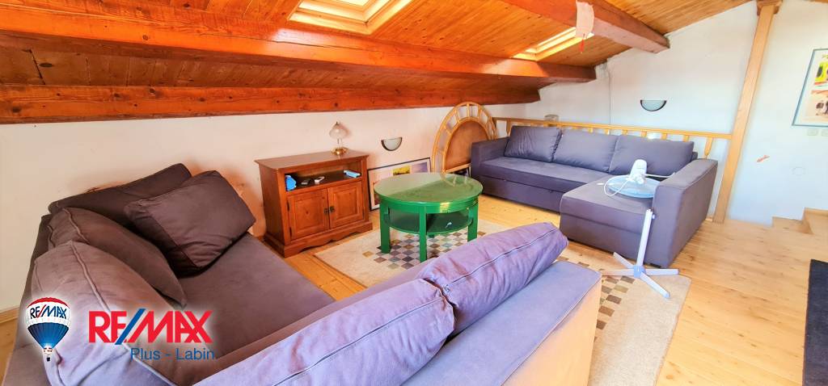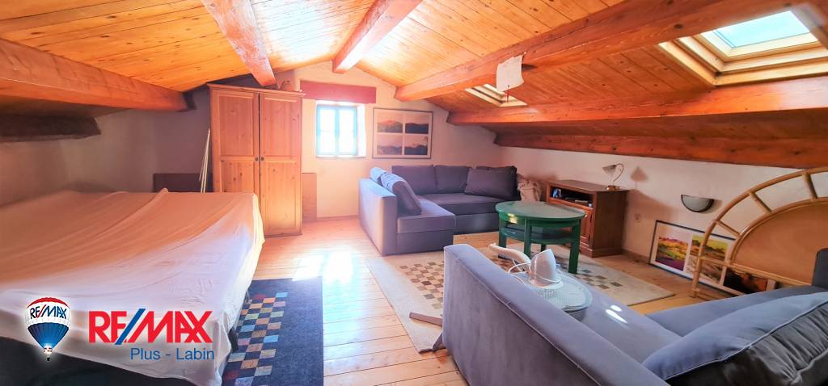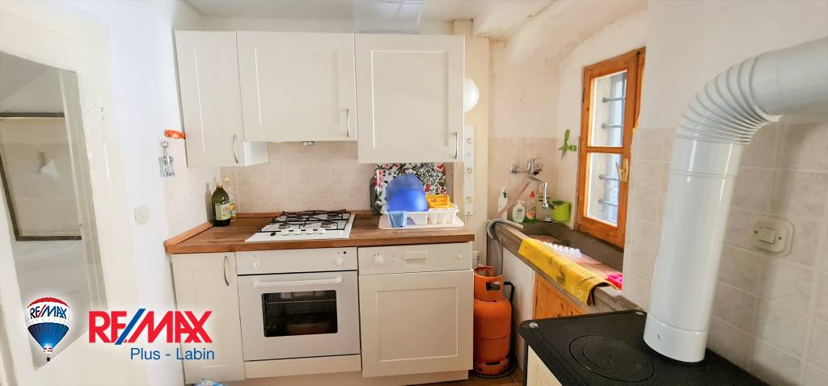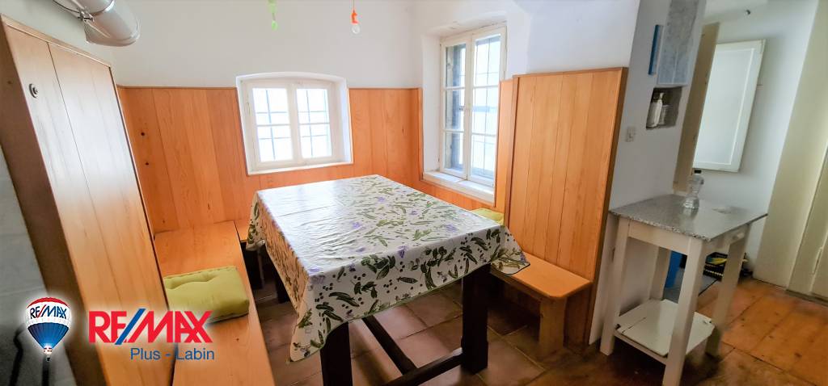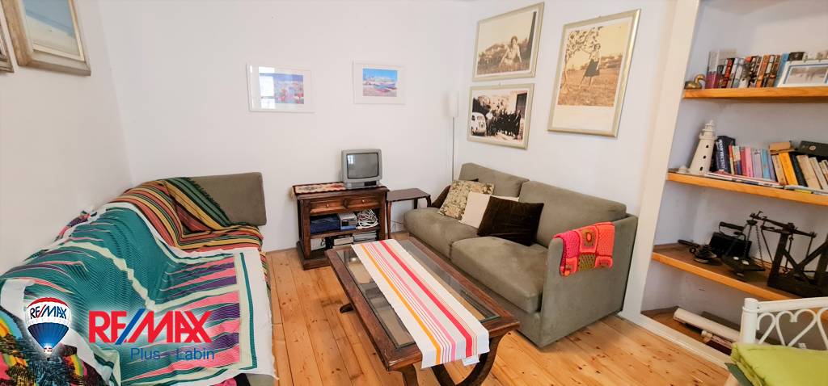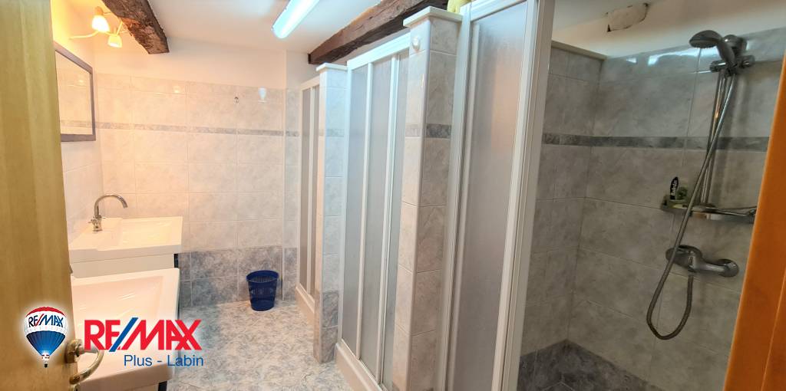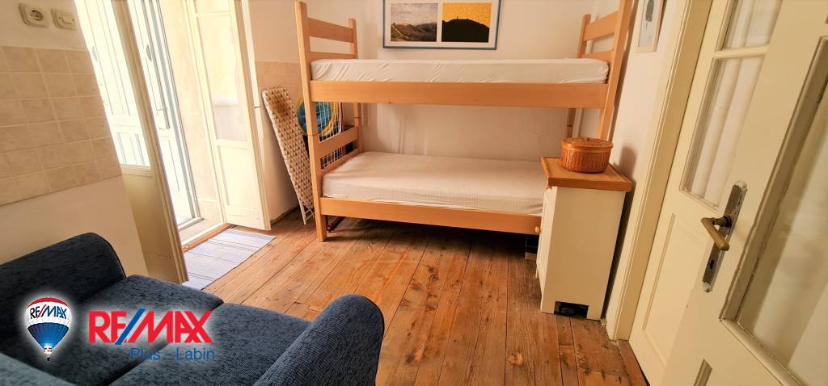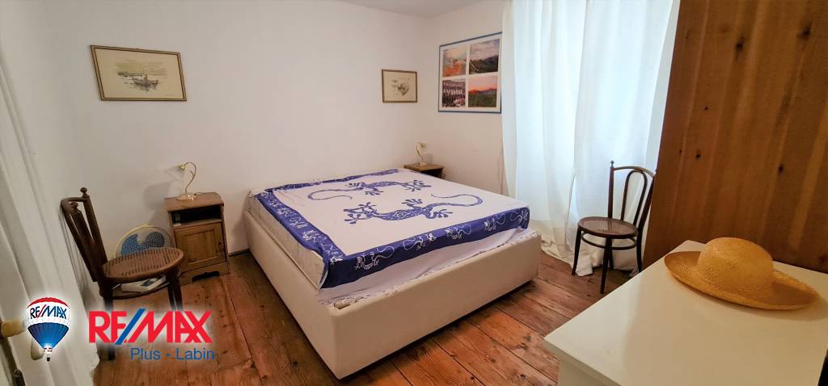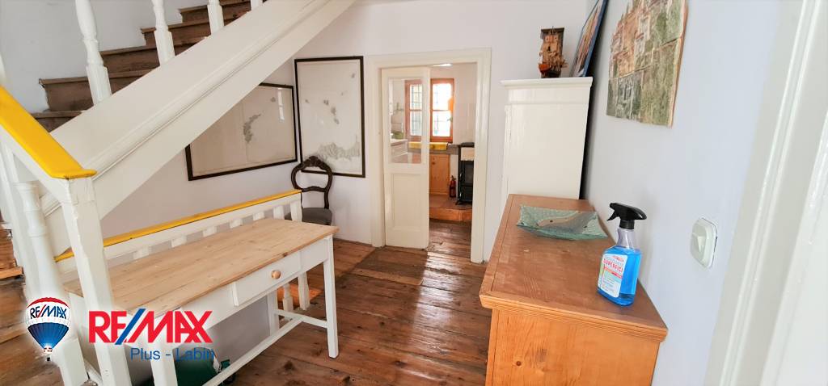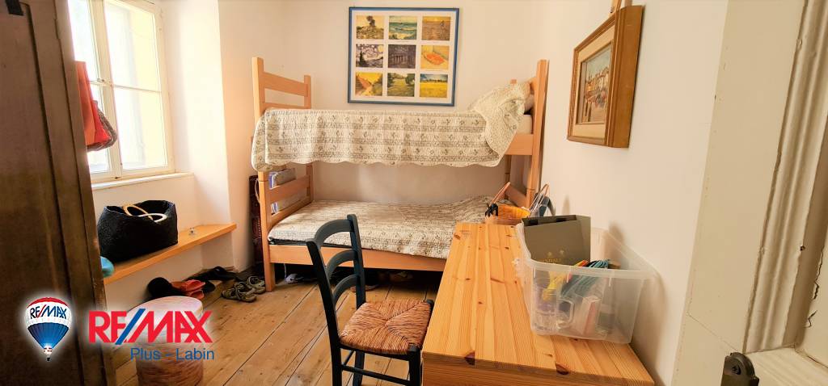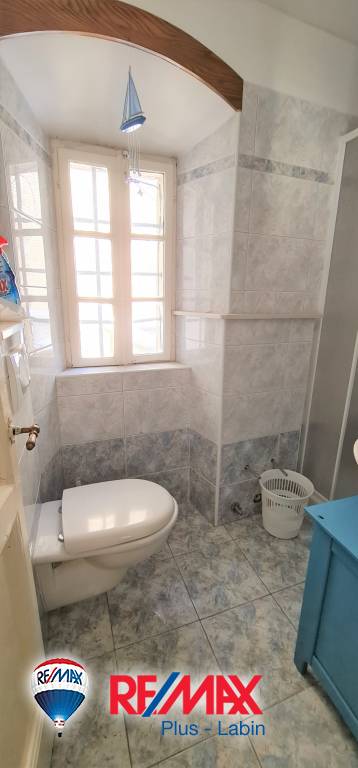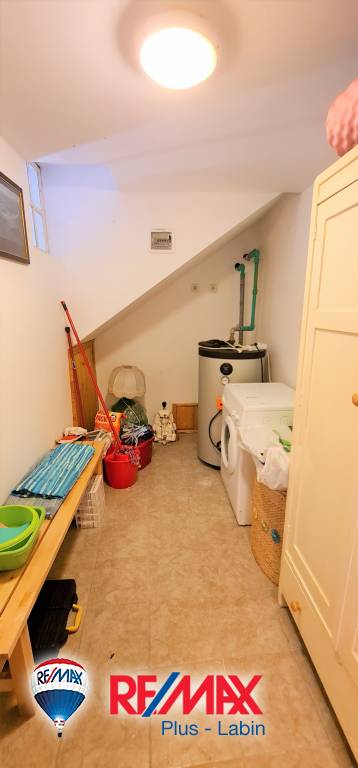House Labin, 175m2
Hrvatska, Istarska županija, Labin, Labin,
- 175 m2
- 6
- 5
- 250,000 EUR home loan
- Listing ID: 60157
- Agency code: 300291007-117
- Posted on: 16.06.2023
The house from 1522 is located in the inner walls of the old town of Labin. It consists of a ground floor and four floors connected by internal wooden stairs.
On the ground floor there are three bathrooms, a rainwater tank and a laundry room. On the
first floor is a kitchen with dining area, living room with access to the back terrace. The second and third floors consist of four bedrooms and a bathroom. In the attic is a room that can be arranged as a bedroom or a larger living room with a skylight and a beautiful sea view. In the living room there is a wood burning stove.
The carpentry is wooden.
In 2008, the bathrooms and electricity and water installations were renovated, and the roof of the building was renovated.
Great location that only a few minutes walk from fine restaurants, galleries, post office and ten minutes drive to beautiful beaches.
ID CODE:-117
... show all
- Basic information
- House type: Detached
- Property area: 175.0 m2
- Number of rooms: 6.0
- Bathrooms number: 5
- Additional information:
- Location
- Country: Hrvatska
- Region: Istarska županija
- Municipality: Labin, 52220
- Settlement: Labin
- Location view on the map
- Similar listings
- House - Detached - Labin (Labin) - 169 m2 - 345,000 EUR
- House - Detached - Labin (Labin) - 169 m2 - 470,000 EUR
- House - Detached - New building - Labin (Labin) - 173 m2 - 750,000 EUR
- House - Detached - Labin (Rabac) - 181 m2 - 750,000 EUR
- House - Detached - Labin (Labin) - 167 m2 - 400,000 EUR

Re/Max Plus Labin
Zelenice 7, 52220 Labin
- All listings of this agency
- Agency web site
- Number in the register of intermediaries: 52/2014
Follow us on
Facebook
and
Instagram
for
the best real estate offers in the category Houses
in city Labin, Hrvatska
Navigation menu
Contact the advertiser
Contact the advertiser

Re/Max Plus Labin
Zelenice 7, 52220 Labin
- All listings of this agency
- Agency web site
- Number in the register of intermediaries: 52/2014
