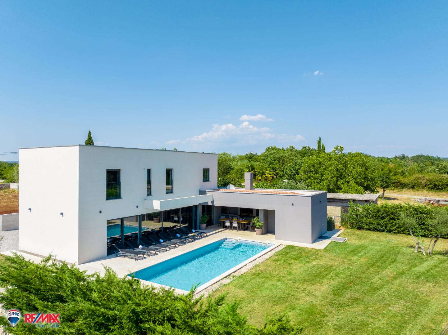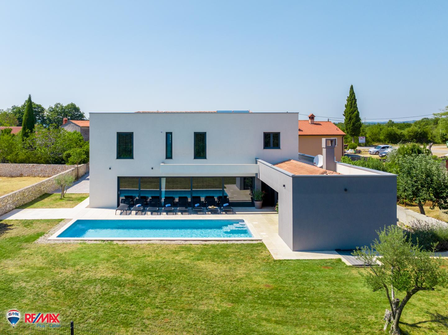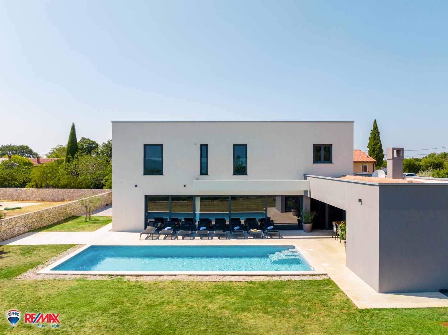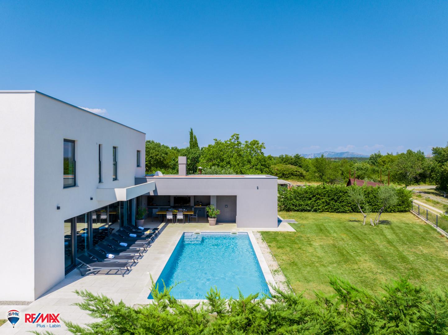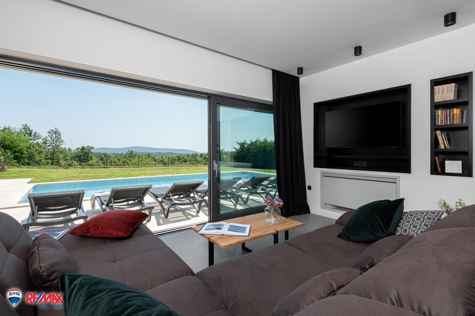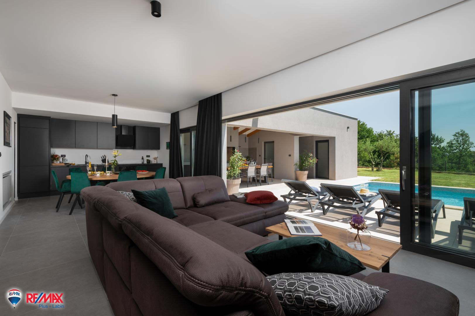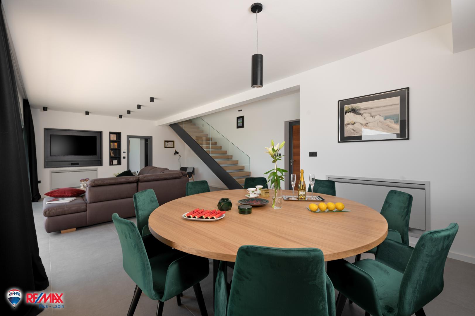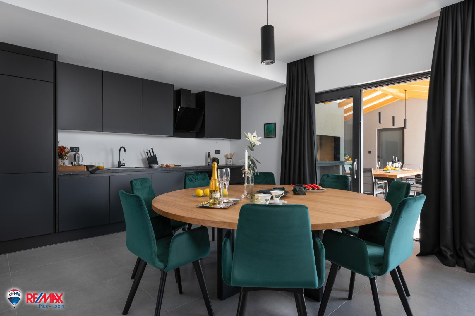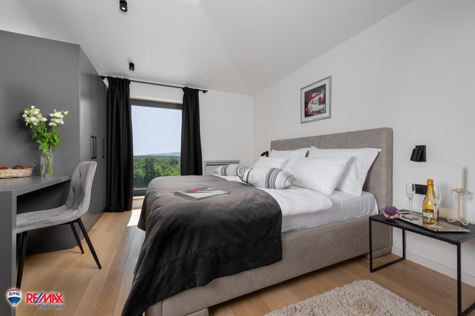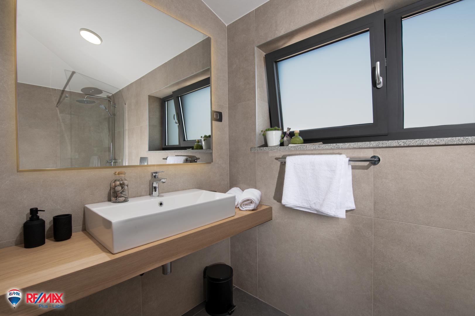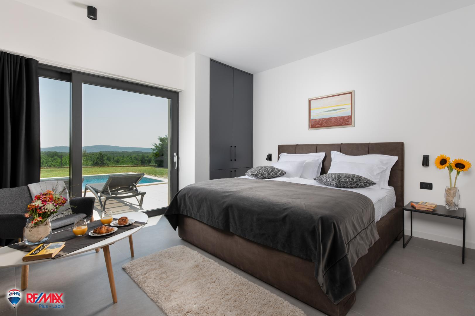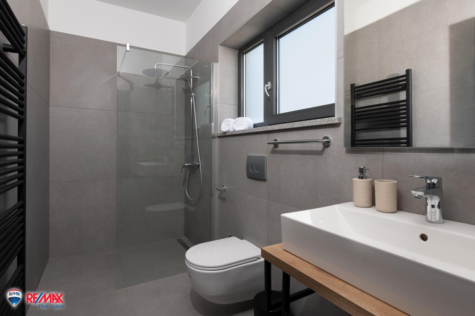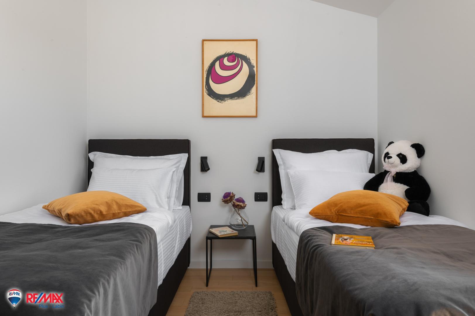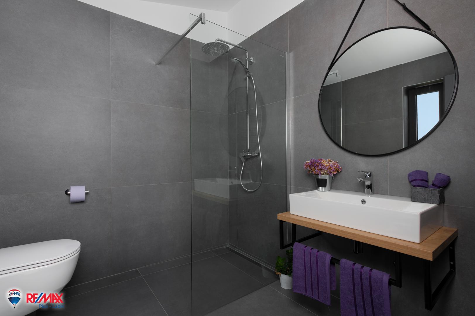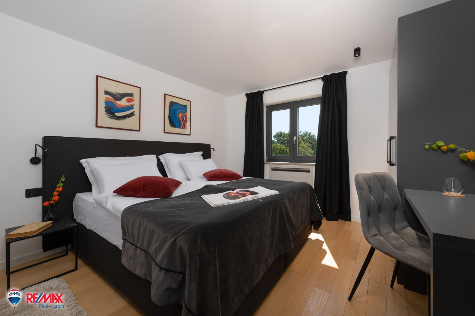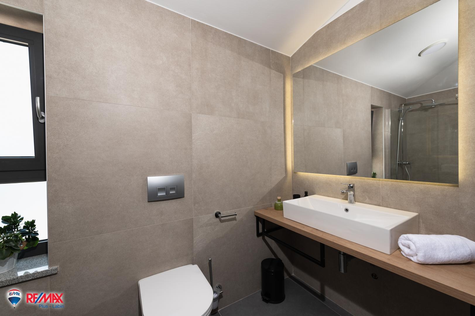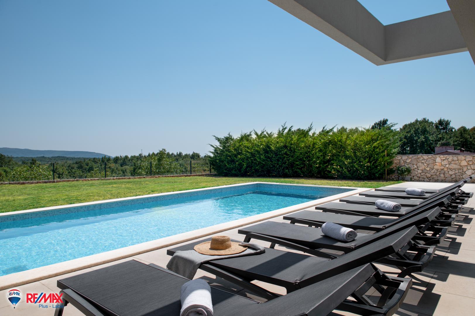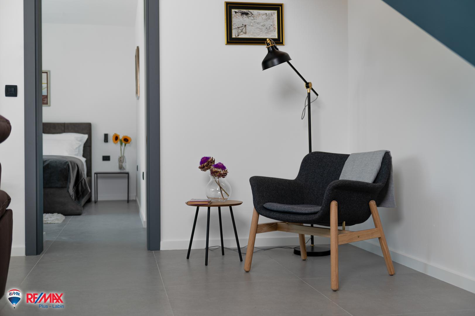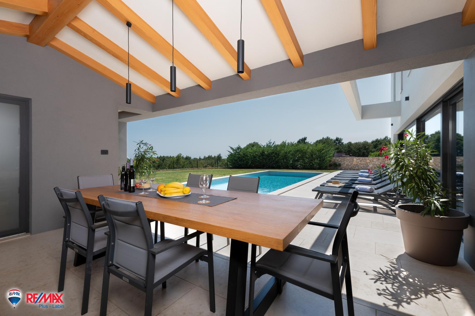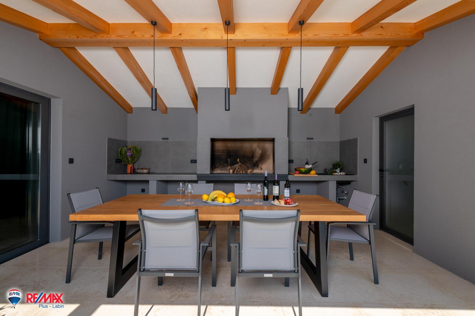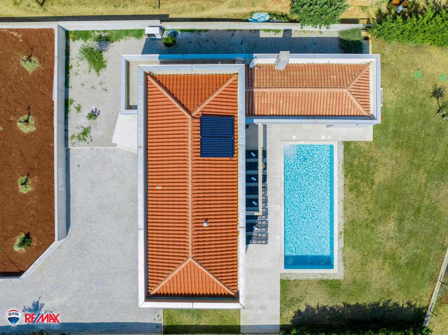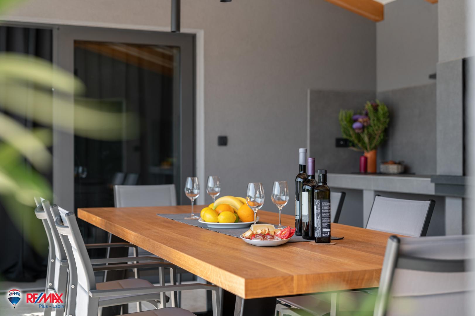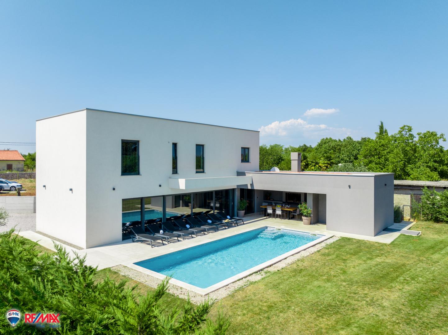House Labin, 190m2
Hrvatska, Istarska županija, Labin, Labin,
- 190 m2
- 5
- 4
- 885,000 EUR home loan
- Listing ID: 95904
- Agency code: 300291006-555
- Posted on: 03.12.2023
ISTRIA, LABIN, NEW BUILDING, VILLA IN A QUIET LOCATION
This luxurious residence, equipped with quality furniture and equipment, was built according to the highest construction standards and carefully selected materials, and belongs to the top range o
f such facilities.
Located in a small village near the city, with a spacious, carefully landscaped garden, it ensures peace and privacy.
The house consists of a ground floor and a first floor, with a total net living area of 190 m2.
On the ground floor there is an open living area with a kitchen, dining room and living room, one bedroom with its own bathroom, a technical room, two toilets, a sauna, a storage room and a storage room.
The large glass wall in the living room offers a view of the beautifully landscaped garden, where there is a covered summer kitchen and a swimming pool with a sunbathing area of 39 m2.
The ground floor and first floor are connected by an internal staircase, and there are three bedrooms on the first floor, each with its own bathroom.
The house is sold completely decorated and furnished.
Due to the location where it is located, the nature that surrounds it and the beautiful view, it is ideal for a year-round stay, as well as a great rental investment.
The house is categorized, it is successfully rented, and the future owner takes over the already well-established business.
ID CODE:-555
... show all
- Basic information
- New building
- House type: Detached
- Property area: 190.0 m2
- Number of rooms: 5.0
- Bathrooms number: 4
- Energy class: A+
- Lot size: 1700 m2
- Additional information:
- Parking spaces: 5
- Location
- Country: Hrvatska
- Region: Istarska županija
- Municipality: Labin, 52220
- Settlement: Labin
- Location view on the map

Re/Max Plus Labin
Zelenice 7, 52220 Labin
- All listings of this agency
- Agency web site
- Number in the register of intermediaries: 52/2014
Follow us on
Facebook
and
Instagram
for
the best real estate offers in the category Houses
in city Labin, Hrvatska
Navigation menu
Contact the advertiser
Contact the advertiser

Re/Max Plus Labin
Zelenice 7, 52220 Labin
- All listings of this agency
- Agency web site
- Number in the register of intermediaries: 52/2014
