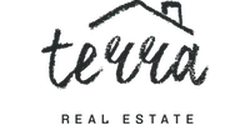House Poreč, 140m2
Hrvatska, Istarska županija, Poreč, Poreč,
House for sale in the final phase of complete renovation away from Porec 3km. The living area of 140 m2 consists of ground floor and two floors, and next to it there is an outdoor swimming pool (electrolysis system) with a sunbathing area that can be
used throughout the year. The ground floor is open type of 60m2, within which there is a kitchen, living room and dining room. From the dining room through large glass glass walls exits to the pool, which has an electrolysis system and is surrounded by a stone wall and a green fence. On the first floor to which the wooden stairs lead are two bedrooms, with a total area of 40 m2 and from the rooms there is an exit to a terrace of 18m2. The second floor is a modern gallery of 40m2. The house has two modernly equipped bathrooms. On the ceiling is a skylight with a blind that illuminates the whole house with light. On the house there is PVC joinery with mosquito nets and shutters. All rooms are air-conditioned. The walls of 50cm and the façade provide excellent insulation. On the ground floor there is a design epoxid, and on the floors there is parquet. There is a parking spot next to the house. The vicinity of the city of Poreč provides an ideal opportunity for investment in tourism. ID CODE:
... show all
- Basic information
- House type: in sequence
- Property area: 140.0 m2
- Number of rooms: 4.0
- Bathrooms number: 2
- Energy class: In preparation
- Lot size: 70 m2
- Additional information:
- Location
- Country: Hrvatska
- Region: Istarska županija
- Municipality: Poreč, 52440
- Settlement: Poreč
- Location view on the map
- Similar listings
- House - Duplex - New building - Poreč (Poreč) - 130 m2 - 1 EUR
- House - Detached - Poreč (Poreč) - 152 m2 - 490,000 EUR
- House - Duplex - New building - Poreč (Poreč) - 137 m2 - 490,000 EUR
- House - Detached - Poreč (Baderna) - 130 m2 - 440,000 EUR
- House - Duplex - New building - Poreč (Vabriga) - 150 m2 - 650,000 EUR

Terra Real Estate
Titov trg 10, 52220 Labin
- All listings of this agency
- Agency web site
- Number in the register of intermediaries: 127/2022
Follow us on
Facebook
and
Instagram
for
the best real estate offers in the category Houses
in city Poreč, Hrvatska
Navigation menu
Contact the advertiser
Contact the advertiser

Terra Real Estate
Titov trg 10, 52220 Labin
- All listings of this agency
- Agency web site
- Number in the register of intermediaries: 127/2022














