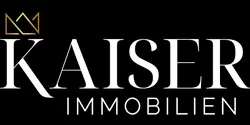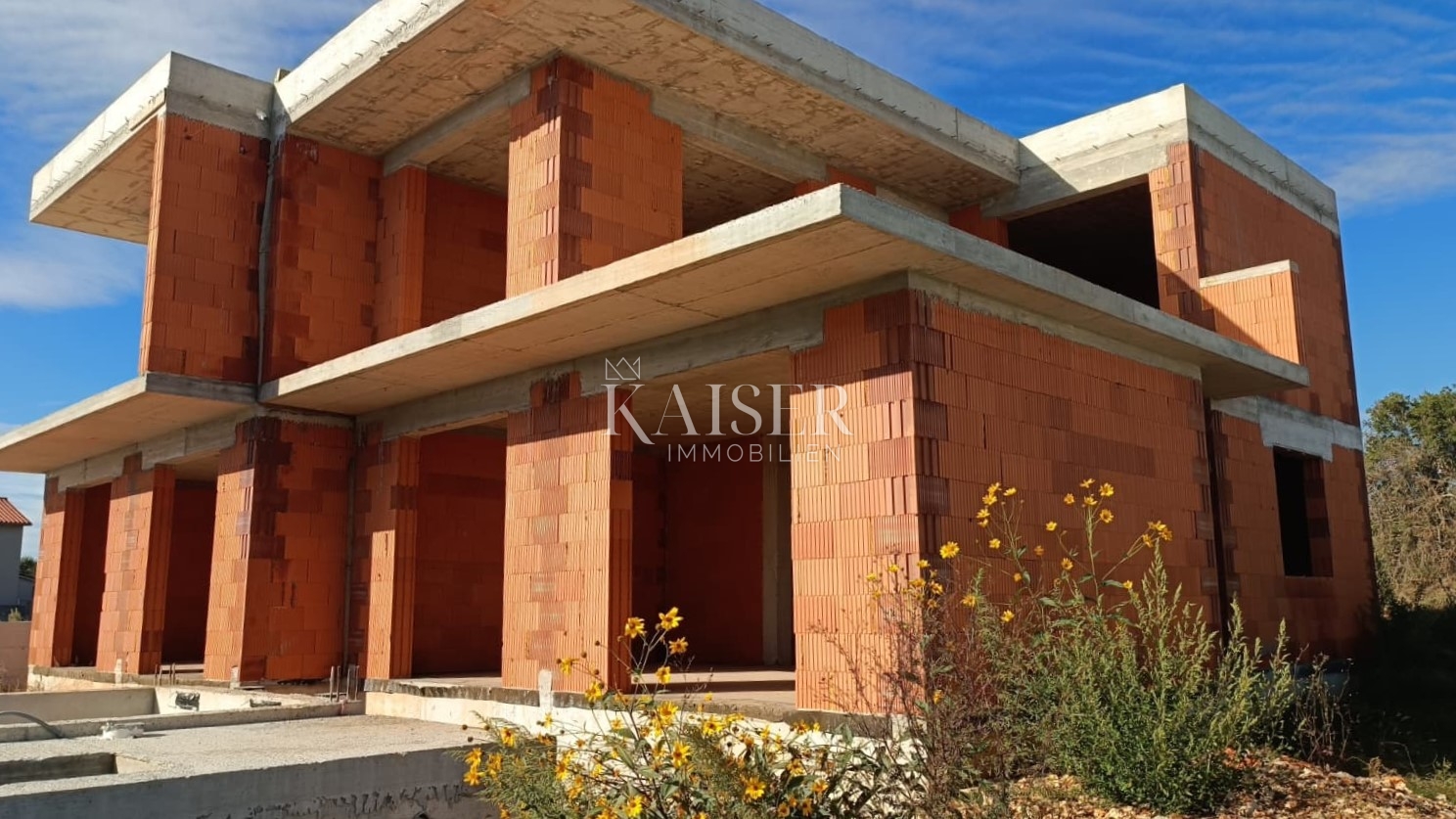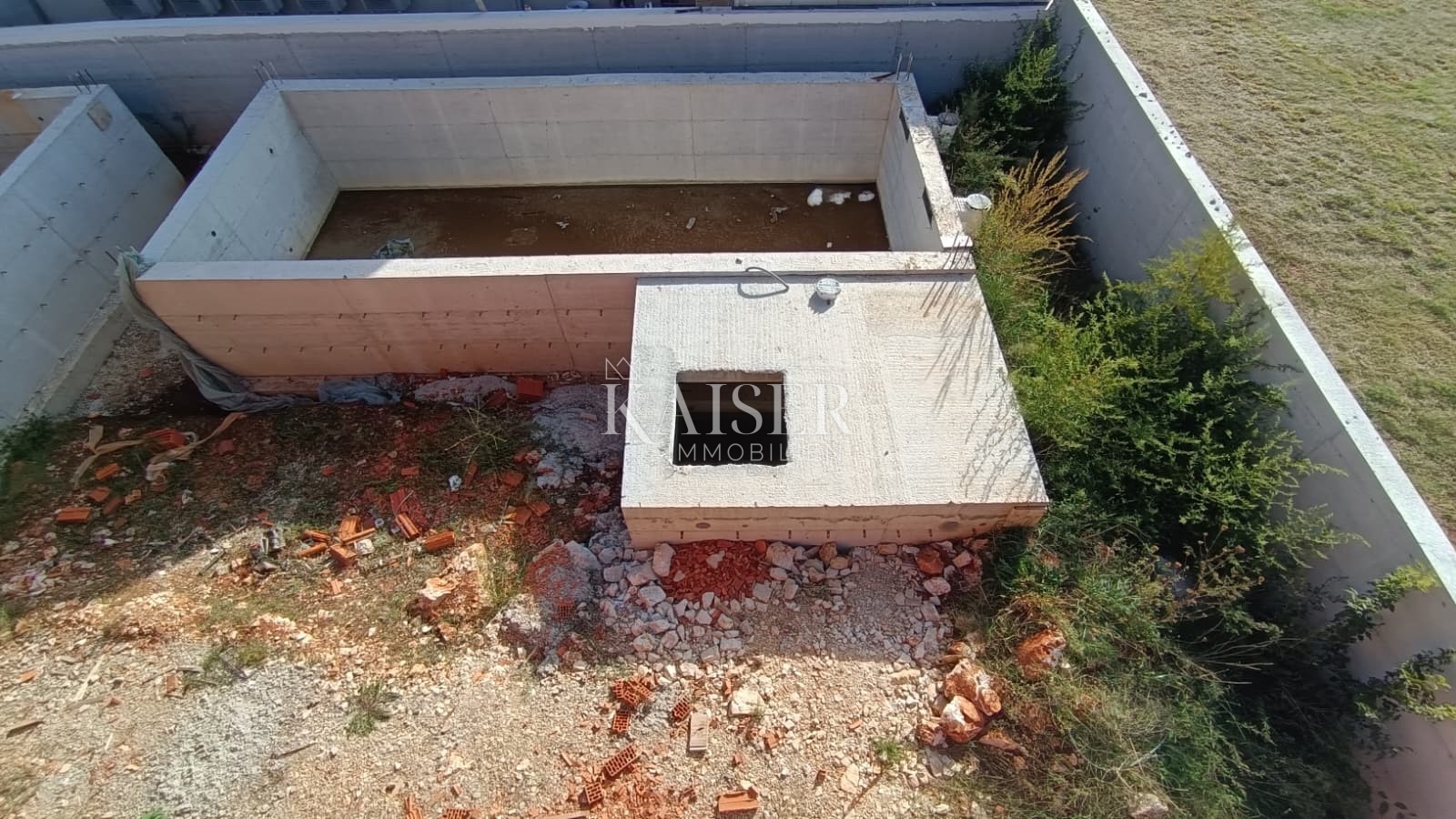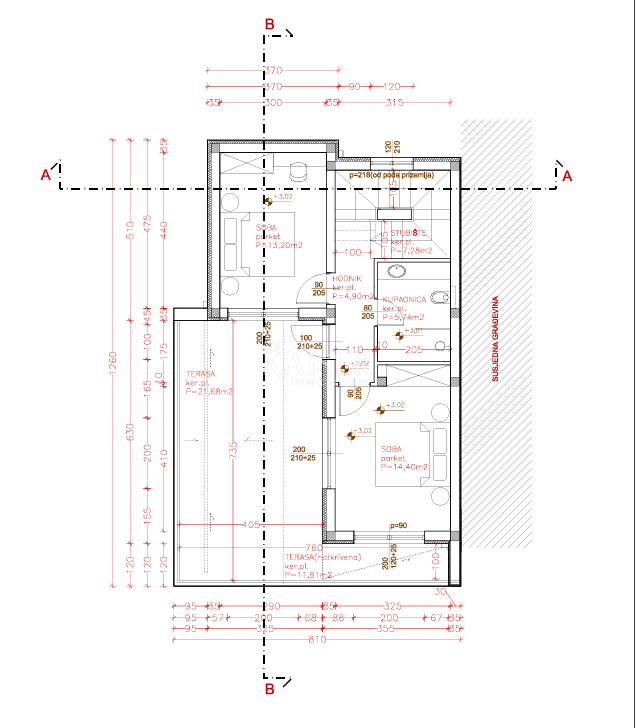Istria, Pula - modern semi-detached house 120m2 with pool and terrace
Hrvatska, Istarska županija, Pula, Centar,
Pula is the largest city on the Istrian peninsula, known for its rich history, impressive Roman architecture and picturesque coastline. The central symbol of the city is the magnificent Roman amphitheater (Arena), one of the best preserved in the wor
ld, which still serves as a spectacular stage for concerts and events. In addition to its cultural heritage, Pula offers numerous beaches, crystal clear sea and a relaxed Mediterranean atmosphere, making it the perfect blend of history, nature and modern life. Thanks to its international airport and excellent transport connections, Pula is an ideal destination for both tourists and those looking for a second home on the Adriatic. Kaiser Immobilien presents a modern semi-detached house of 118 m² with a swimming pool, located in a quiet and pleasant location with a garden of 200 m², ideal for family life or vacation. The property is being sold in the unfinished phase, and with an agreement with the investor there is the possibility of completion on a "turnkey" basis, depending on the buyer's wishes. The house has been carefully designed and extends over two floors – ground floor and first floor, creating a perfect balance between functionality and modern design. On the ground floor of 61.59 m² there is a covered entrance (2.65 m²) that leads to a hallway with a wardrobe, from which you enter a spacious open-space living area that connects the kitchen, dining room and living room for a total of 36.47 m². Large glass walls provide plenty of natural light and allow direct access to the terrace and pool, creating harmony between the indoor and outdoor spaces. On the same floor there is a bedroom of 13.20 m², while across the way there is a bathroom of 4.58 m². There is also a guest toilet with space for a washing machine (2.77 m²), which further contributes to the practicality of the space. A hallway of 2.58 m² leads to an internal staircase that connects the ground floor with the upper floor of 56.85 m2. On the first floor there is a 4.90 m² hallway that leads to two spacious bedrooms – one of 13.20 m² and the other of 14.40 m², and an elegant 5.74 m² bathroom. Both rooms have access to a large terrace of 33.49 m², of which 11.81 m² is covered, the perfect place for morning coffee, sunbathing or relaxing in the privacy of your own home. The 200 m² garden offers enough space for outdoor enjoyment, and the central part is occupied by a swimming pool measuring 3.50 mx 7.50 m and 1.25 m deep, which fits perfectly into the ambience and invites you to summer refreshment. This property is located in a great location, combining peace and convenience. There is a forest nearby, ideal for walks and recreation, and the house is well connected to the highway, airport and city center. There is also a bus stop nearby, which further facilitates everyday life and mobility. This semi-detached house offers the perfect combination of a quiet location, modern design and functional layout, and offers excellent potential for creating a comfortable home or as an investment. Proximity to amenities: Pula, center - 4 km Restaurant - 2.5 km Cafe - 2.5 km Shop (Kaufland, Plodine, Lidl, Konzum) - 3 km Pula City Mall - 3 km Gym - 3 km Šijanska šuma - 900 m Bus station - 200 m Istrian Y-road - 3 km Beach - 5 km Sights - 3 km Airport - 6 km Distance to major cities: Pula- Ljubljana: 200 km Pula- Vienna: 580 km Pula- Budapest: 600 km Pula- Prague: 900 km Pula- Munich: 600 km Pula- Zagreb: 264 km The agency commission for the buyer is 3% + VAT and is paid in the case of purchasing a property, upon conclusion of the first legal act. Interested buyers can view only with the prior signing of a real estate brokerage contract. ID-CODE: 127-171 If you would like to visit the property in person, please contact: Jennifer Hofmann E-mail: Tel: /
ID CODE: 127-171
... show all
- Basic information
- New building
- House type: Duplex
- Property area: 118.0 m2
- Number of rooms: 4.0
- Bathrooms number: 2
- Energy class: In preparation
- Lot size: 200 m2
- Additional information:
- Garden area: 51.00 m2
- Parking spaces: 2
- Location
- Country: Hrvatska
- Region: Istarska županija
- Municipality: Pula
- Settlement: Centar
- Location view on the map
- Permits
- Building permit

Kaiser Immobilien d.o.o.
Maršala Tita 97, 51410 Opatija
- All listings of this agency
- Agency web site
- Number in the register of intermediaries: 133/2024
Follow us on
Facebook
and
Instagram
for
the best real estate offers in the category Houses
in city Pula, Hrvatska
Navigation menu
Contact the advertiser
Contact the advertiser

Kaiser Immobilien d.o.o.
Maršala Tita 97, 51410 Opatija
- All listings of this agency
- Agency web site
- Number in the register of intermediaries: 133/2024











