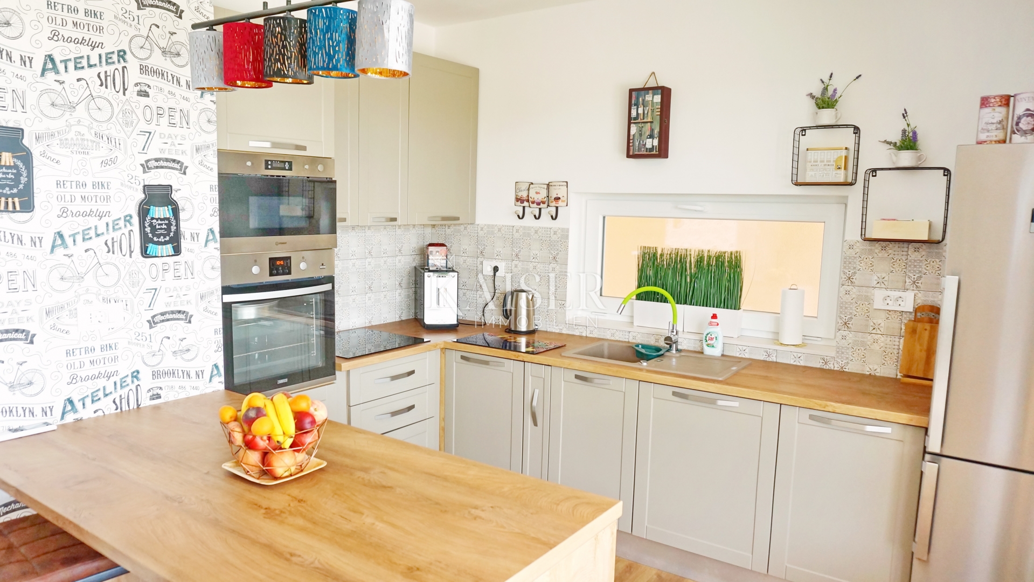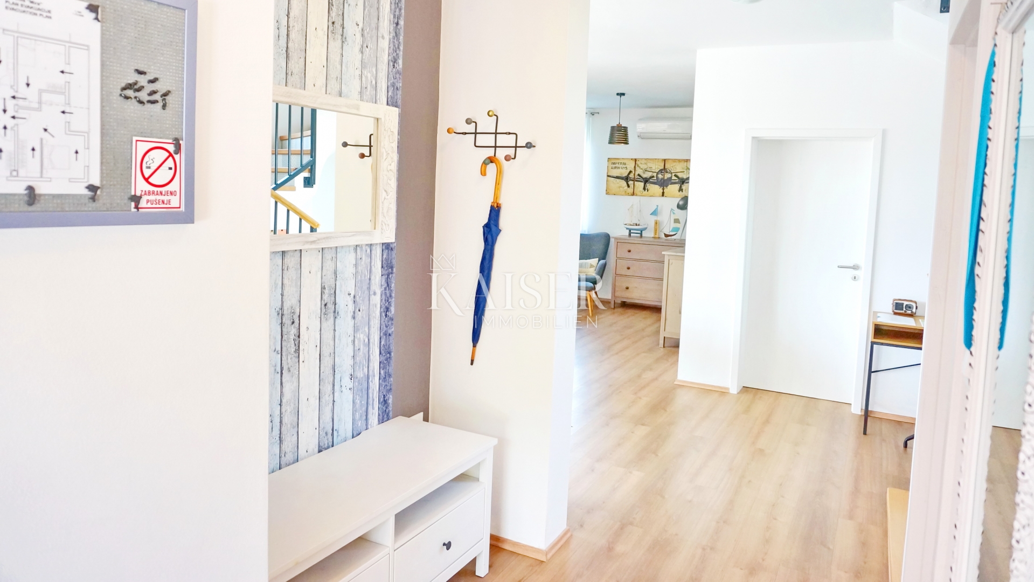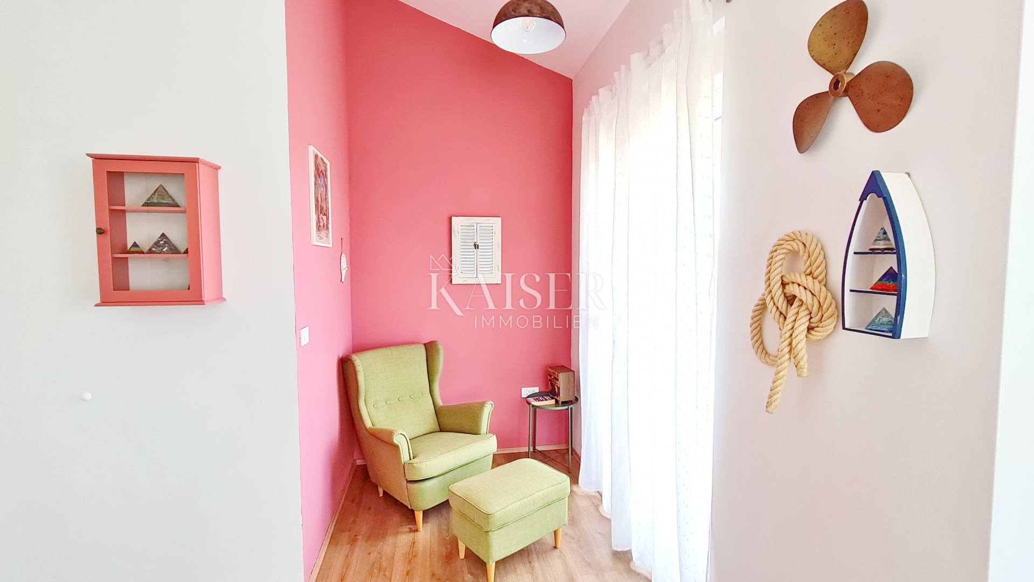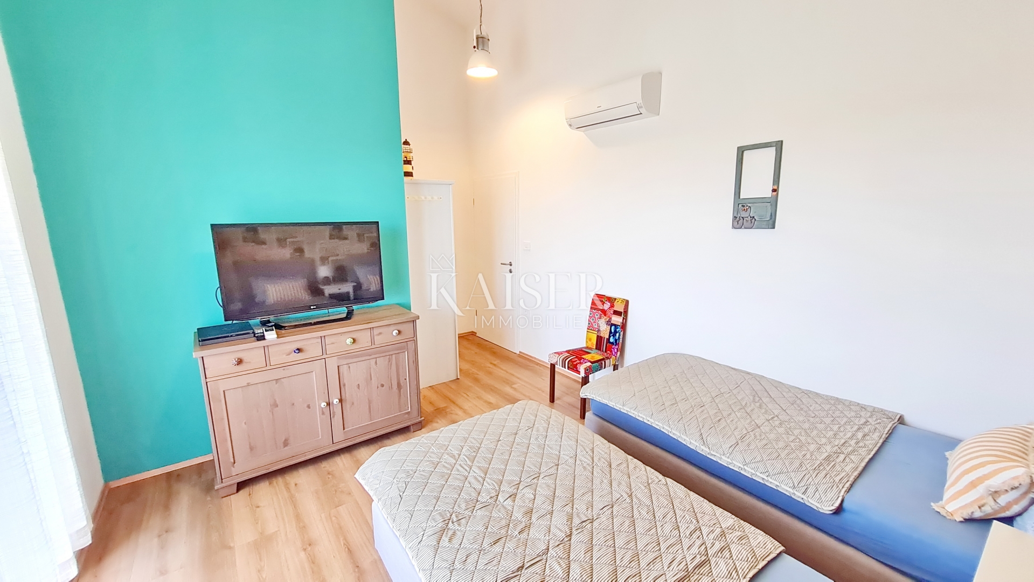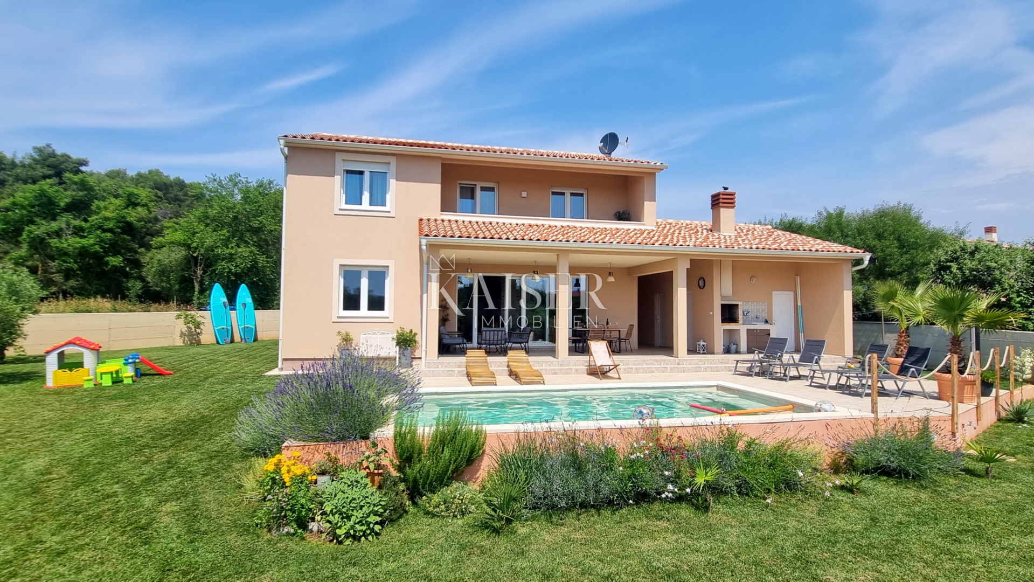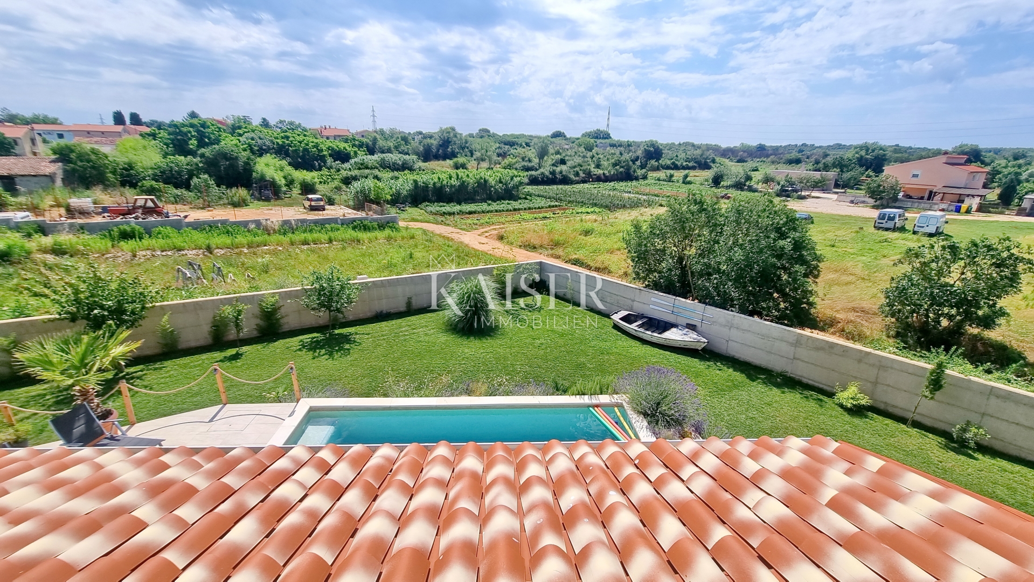House Valdebek, Pula, 182,85m2
Hrvatska, Istarska županija, Pula, Valdebek,
Pula is the largest city on the Istrian peninsula, known for its rich history, impressive Roman architecture and picturesque coastline. The central symbol of the city is the magnificent Roman amphitheater (Arena), one of the best preserved in the wor
ld, which still serves as a spectacular stage for concerts and events. In addition to its cultural heritage, Pula offers numerous beaches, crystal clear sea and a relaxed Mediterranean atmosphere, making it the perfect blend of history, nature and modern life. Thanks to its international airport and excellent transport connections, Pula is an ideal destination for both tourists and those looking for a second home on the Adriatic. Kaiser Immobilien presents a modern, top-quality built house with a living area of 182.85 m², located in a quiet location on the edge of the forest, surrounded by greenery and peace, with a spacious garden of 853 m² and a beautiful swimming pool. This property represents the perfect blend of contemporary architecture, functionality and natural surroundings, ideal for a pleasant family life or as an excellent investment in a tourist rental. The ground floor of the house welcomes you with a covered entrance of 5.32 m², which leads to a spacious hallway (9.57 m²). The hallway opens into a large, bright open-space area of 39.56 m², in which the living room, dining room and fully equipped modern kitchen harmoniously merge. The kitchen contains all the necessary appliances – refrigerator, oven, microwave, four-burner electric stove and dishwasher – and is designed to provide maximum functionality and elegance. The living area opens onto a large covered terrace of 41.64 m², a perfect place for socializing, family meals or relaxing with a view of the pool and greenery. On the same floor there is also a study or bedroom of 10.86 m², a practical bathroom with shower and toilet (3.30 m²) and a storage room of 2.55 m², ideal for storing household items. An internal staircase of 3.42 m² leads to the first floor, where there are three comfortable bedrooms. The children's room (10.86 m²) is equipped with two single beds, while the middle room (14.75 m²) has access to a spacious 9.03 m² loggia. The master bedroom with an impressive area of 24.90 m² includes its own dressing room and access to the same loggia, creating a private oasis of peace. On the first floor there is also a large, modern bathroom of 11.08 m², equipped with a shower and a bathtub, providing maximum comfort and practicality. A special addition to this property is the outbuilding, which houses an additional toilet (1.73 m²), a large storage room (11.05 m²) and a laundry room (3.62 m²) with a washing machine and dryer. In addition, there is a brick barbecue with a summer kitchen in the yard, ideal for enjoying warm days. The house was built in 2022 according to the highest quality standards: reinforced concrete, thermoblocks and reinforced concrete slabs guarantee stability and durability. Excellent thermal insulation and triple glazing combined with the Hitachi 3C ecological system ensure efficient heating, cooling and hot water preparation with minimal electricity costs. The bathrooms have underfloor heating. The 853 m² garden is completely fenced. The central part is occupied by a concrete pool measuring 7.60 mx 4.10 m with Astral Pool technology and an outdoor shower, surrounded by a spacious sunbathing area covered with washed kulir cladding and artificial stone edges, which allows for easy maintenance. The garden is full of Mediterranean plants - in addition to carefully selected fruits such as lemons, tangerines, grapes, pears, figs and cherries, numerous lavenders, rosemary, palm trees, oaks, laurels and two old indigenous olive trees have been planted. Additional privacy is provided by bamboo planted along the fence, which will soon create a natural green barrier. The irrigation system is connected to a 58-meter-deep artesian well, which provides its own source of technical water for watering the garden and flushing the toilet. It can be switched between city water and well water if desired, thus minimizing water costs. The neighborhood has fiber optic internet and 5G coverage, and the house is categorized as a vacation home, achieving an annual occupancy of 90-100 days during the tourist season. Thanks to the quality of construction, exceptional location and amenities, this property represents an excellent opportunity for living and investment. Proximity to amenities: Pula, center - 3 km Beach - 4 km Restaurant - 230 m Cafe - 230 m Market - 230 m and 800 m Bus station - 150 m Butcher's shop - 500 m Kindergarten - 700 m Gym - 650 m Pharmacy - 3 km Hospital - 3.5 km Pula City Mall - 2.9 km Tennis courts - 50 m Airport - 9 km Distance to major cities: Pula- Ljubljana: 200 km Pula- Vienna: 580 km Pula- Budapest: 600 km Pula- Prague: 900 km Pula- Munich: 600 km Pula- Zagreb: 264 km The agency's commission for the buyer is 3% + VAT and is paid in the case of purchasing a property, upon conclusion of the first legal act. Interested buyers can view only after previously signing a real estate brokerage contract. ID-CODE: 127-177 If you would like to visit the property in person, please contact: Jennifer Hofmann E-mail: Tel: /
ID CODE: 127-177
... show all
- Basic information
- New building
- House type: Detached
- Property area: 182.0 m2
- Number of rooms: 5.0
- Bathrooms number: 2
- Energy class: A+
- Lot size: 853 m2
- Additional information:
- Balcony area: 10.00 m2
- Garden area: 400.00 m2
- Parking spaces: 2
- Location
- Country: Hrvatska
- Region: Istarska županija
- Municipality: Pula, 52100
- Settlement: Valdebek
- Location view on the map
- Heating
- Central heating
- Similar listings
- House - Pula - 180 m2 - 450,000 EUR
- House - Detached - Pula (Veli vrh) - 167 m2 - 380,000 EUR
- House - Detached - New building - Pula (Škatari) - 172 m2 - 499,000 EUR
- House - Detached - Pula (Štinjan) - 200 m2 - 885,000 EUR
- House - Detached - New building - Pula (Centar) - 172 m2 - 520,000 EUR
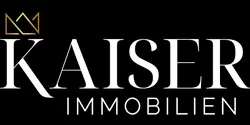
Kaiser Immobilien d.o.o.
Maršala Tita 97, 51410 Opatija
- All listings of this agency
- Agency web site
- Number in the register of intermediaries: 133/2024
Follow us on
Facebook
and
Instagram
for
the best real estate offers in the category Houses
in city Pula, Hrvatska
Navigation menu
Contact the advertiser
Contact the advertiser

Kaiser Immobilien d.o.o.
Maršala Tita 97, 51410 Opatija
- All listings of this agency
- Agency web site
- Number in the register of intermediaries: 133/2024





