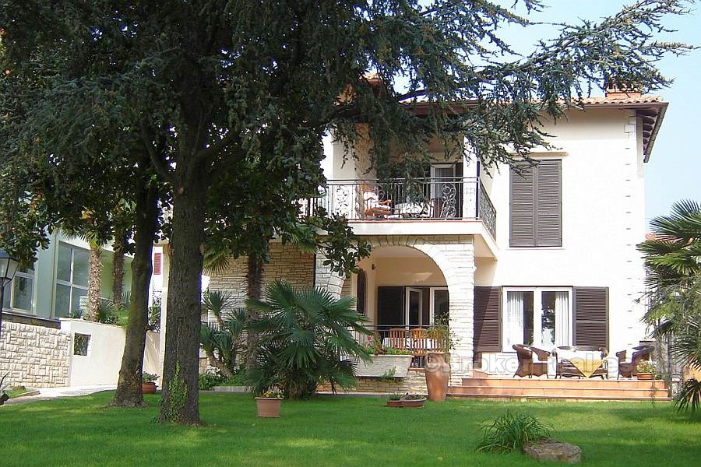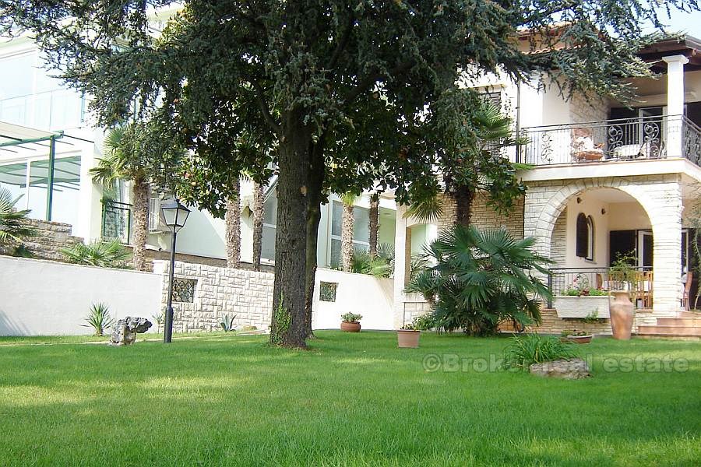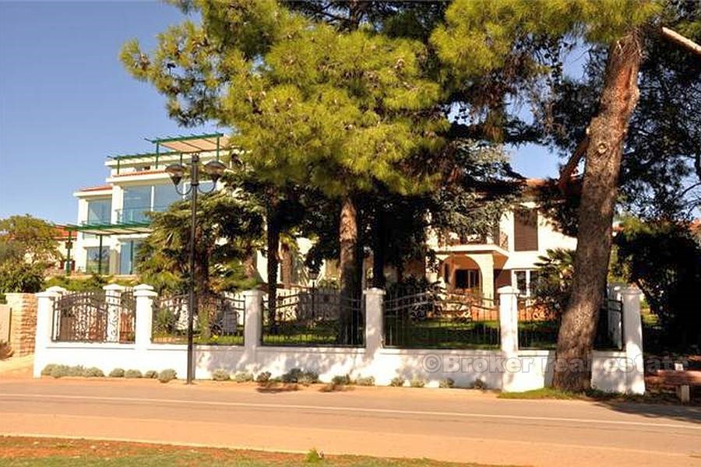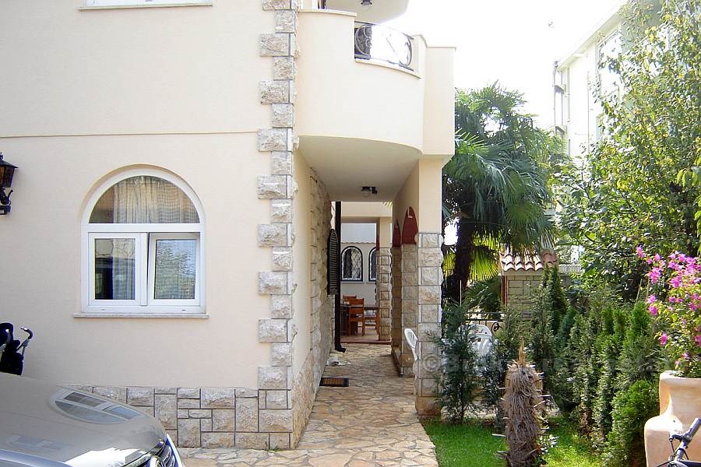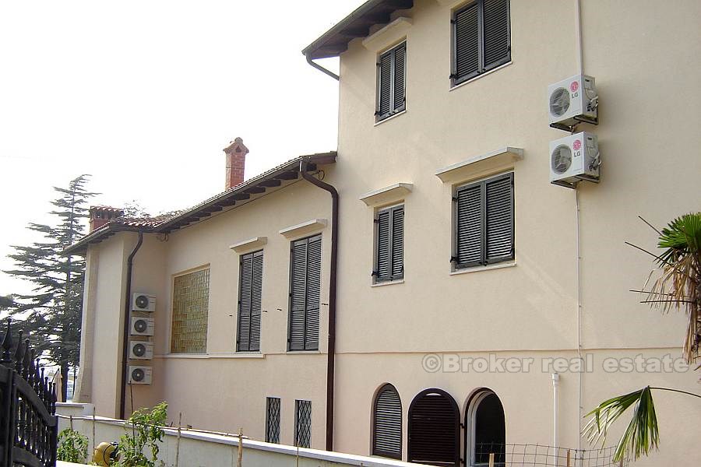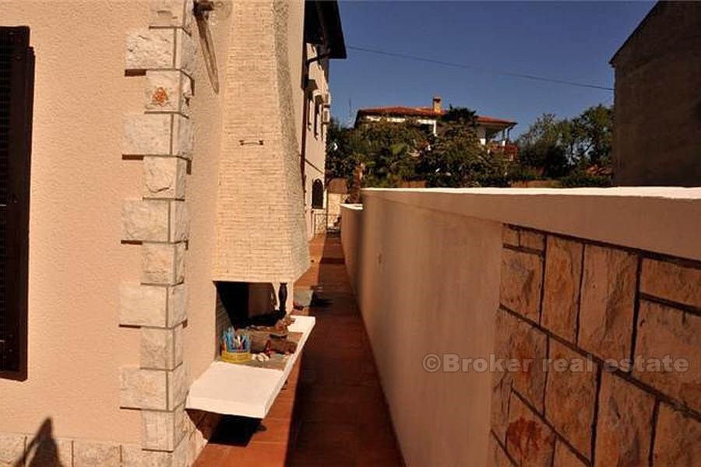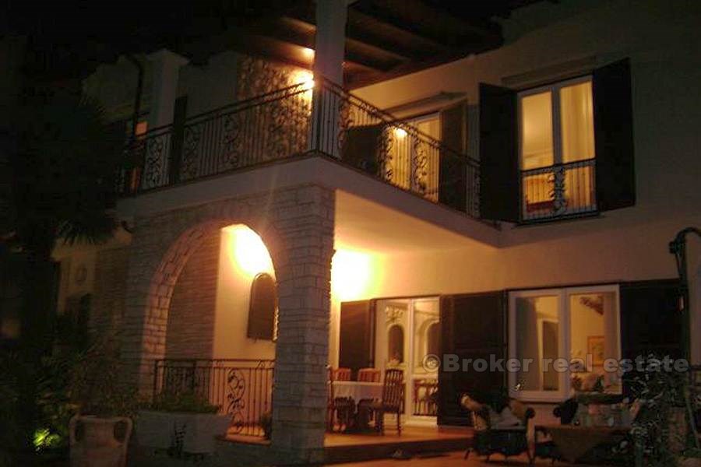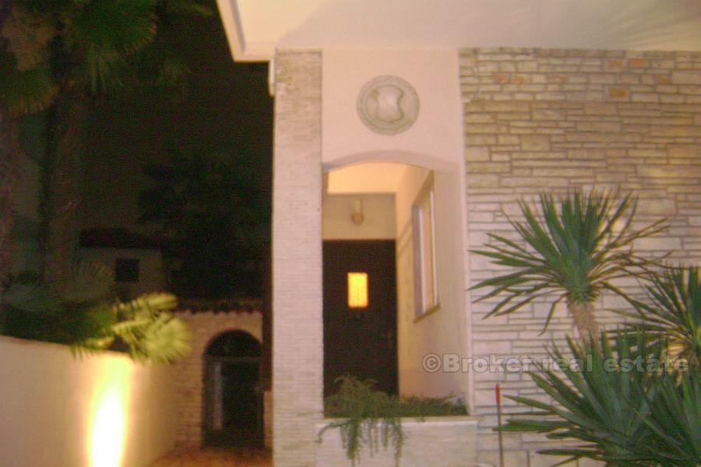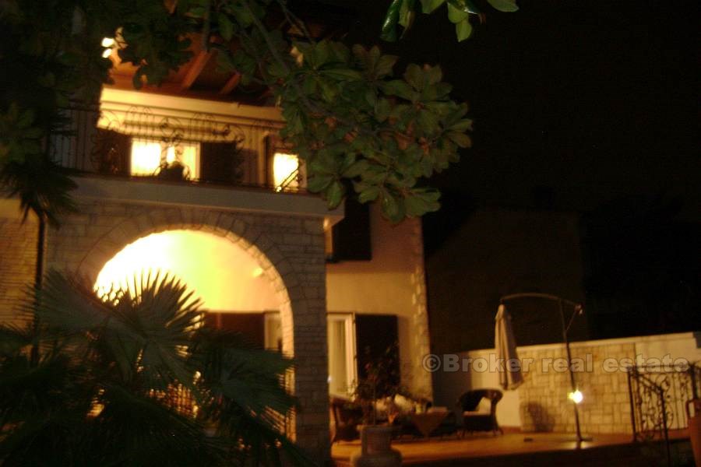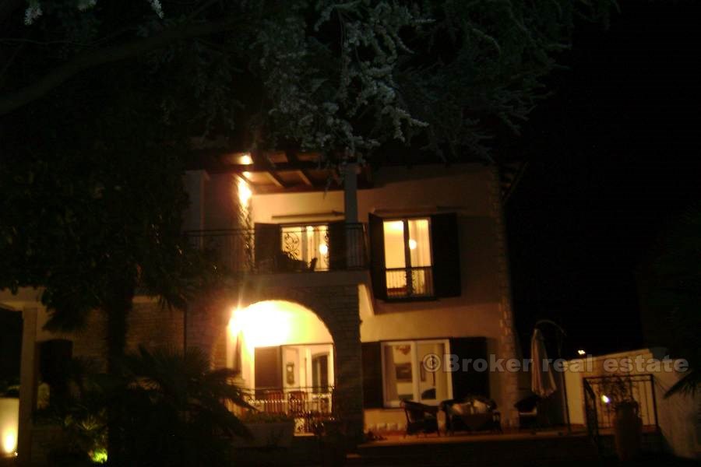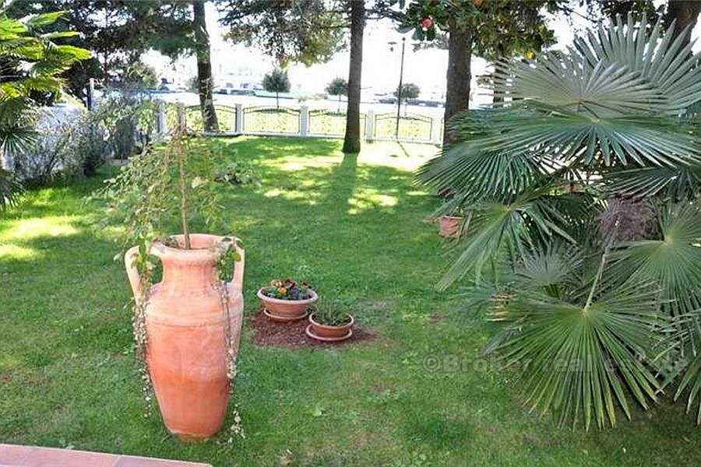Traditional Istrian villa, for sale
Hrvatska, Istarska županija, Umag, Umag,
- 480 m2
- 9
- 2,000,000 EUR home loan
- Listing ID: 207006
- Agency code: 3145-258333
- Posted on: 24.02.2025
A traditional Istrian villa in an exclusive location, only a few meters from the sea, with open sea-view. The villa is situated in the residential and peaceful part of the town, and the privacy is provided by the large garden in Mediterranean style w
ith pine trees, magnolia plant, agava plants and palm trees. It is the ideal property for the yacht owners or the sailing enthusiasts, since the ACI Marina is located right in front of the villa. The villa is of the surface of 480 sq m and is situated on the land plot of the surface of sq m. It was built in the traditional Istrian and Mediterranean style, with high construction standards, with thick stone walls, high ceilings, spacious rooms. It was completely renovated in , keeping many of the traditional characteristics of construction with stone and marble, successfully combinig the traditional with the modern. All the installations are new. The main residence is facing south, with the open sea-view, and extends across two storeys. On the ground floor there is a spatious open plan living room with a dining room, with the exit to the large terrace and the graden, and with a sea-view; a large central kitchen; a bathroom with a shower stall; a lobby with the office space; a bedroom (approx.14 sq m) with a small bathroom; the the spa space that has a separate entrance, with the gym, jacuzzi, sauna and bathroom; a summer kitchen and a laundry room connected by the separate exit with secluded garden space on the west side of the villa, where there is a big marble and wooden table and a stone wood-burning pizza oven, ideal for the barbecue and garden party; and 2 completely separated apartments for guests,which have the separate entrance from the north side of the property. The staircase made of oak wood leads to the upper floor from the lobby, and opens to the gallery which is used as an additional living area with LCD SAT TV, and leading to 4 large bedrooms and 2 bathrooms. All the bedrooms have the exit to the terraces with the seating space. the central heating and cooling are available in all the rooms. The floors in all the rooms are made of oak wood, while the part of the living room and the lobby is covered with the traditional Italian marble. The terraces, bathrooms and kitchens are covered with beautiful Italian ceramic tiles. The property has two entrances; the central entrance through the Mediterranean garden from the south and the back entrance from the north leading to the private parking lot (for 3 vehicles) and to the entrance to 2 apartments.The privacy of the property is also ensured by the beautiful handmade iron fence, and the additional security is provided with the door phones on the entrances. Villa is located only 150 m from the various services and facilities, like shops, restaurants, hotels, beaches, tennis courts, parks for children, and the old part of the town. There is also a new golf course nearby, as well as the other sports services: tennis, diving, sailing, riding etc. The international airports are nearby: 50 km Trieste (Italy), 70 km Pula, 110 km Rijeka, 150 km Ljubljana (Slovenia), 270km Zagreb. ID CODE:
... show all
- Basic information
- House type: Detached
- Property area: 480.0 m2
- Number of rooms: 9.0
- Lot size: 1000 m2
- Additional information:
- Garage
- Location
- Country: Hrvatska
- Region: Istarska županija
- Municipality: Umag, 52470
- Settlement: Umag
- Location view on the map
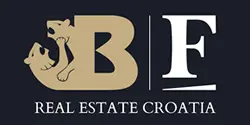
BROKER-GRUPA d.o.o.
Branimirova obala 1, 21000 Split
- All listings of this agency
- Agency web site
- Number in the register of intermediaries: 114/2010
Follow us on
Facebook
and
Instagram
for
the best real estate offers in the category Houses
in city Umag, Hrvatska
Navigation menu
Contact the advertiser
Contact the advertiser

BROKER-GRUPA d.o.o.
Branimirova obala 1, 21000 Split
- Phone: xxxx-xxxx-1000 Show
- All listings of this agency
- Agency web site
- Number in the register of intermediaries: 114/2010
