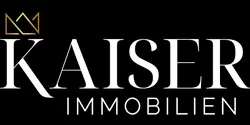Opatija, Ičići - Beautiful family villa with swimming pool 200 m from the sea
Hrvatska, Primorsko-goranska županija, Opatija - Okolica, Ičići,
OPATIJA, Ičići – Extremely attractive and original family villa with swimming pool and double garage in a quiet location just 200 meters as the crow flies from the sea
The real estate agency Kaiser Immobilien from Opatija offers an exceptionally com
fortable family villa located in the famous tourist resort of Ičići, just 3 km / 5 minutes by car from the very center of Opatija.
The villa is located in a very quiet location, and at the same time in close proximity to the coast and all amenities. The nearest restaurant is 350 meters away, the beach and the Lungomare coastal promenade 400 meters (200 meters as the crow flies), the center of Ičići with a shops, post office, kindergarten and school is 700 m / 10 minutes walk away.
The villa is located on an elevated position with a beautiful view of the sea and the Ičići marina and on the ground floor, 1st floor and attic offers a total living area of over 320 m2 (240 m2 netto taking into account the relevant coefficients).
The villa also has a double garage with a beautiful, stylishly decorated tavern with its own bathroom (an additional approx. 60 m2).
The villa's courtyard with lots of Mediterranean greenery is dominated by a beautiful swimming pool with a sunbathing area and a covered terrace of 30 m2. All supporting walls are clad in world famous white stone from Brač island, which was also used to make a number of other details, including a balustrade around the entire courtyard.
As for the living space of the property itself, on the ground floor, behind the entrance loggia and central hallway, there are two of the three bedrooms, each with its own bathroom, a staircase leading upstairs and down to the tavern and garage, and the aforementioned covered terrace.
On the 1st floor is the main living area of the villa with a huge open space of the living room, dining room and study (a total of approx. 72 m2), as well as a kitchen, day toilet and storage room.
From the dining room you can exit to a smaller balcony (4 m2), and from the living room to a large terrace (25 m2), in both cases with a southeast orientation and a beautiful view of the sea, the Ičići marina and the entire Kvarner Bay.
The central staircase then continues to the attic, where there is a separate apartment of almost 30 m2 with one bedroom and its own bathroom.
The entire property is characterized by an exceptionally pleasant, warm and cosy atmosphere, and the villa itself is full of evidence of the attention that its owners have devoted to the design and furnishing of their home. Everything has been thought out down to the last detail and made of the highest quality materials.
The villa is being sold fully furnished and the new owners will be able to start using it immediately. However, additional attention and minimal investment could turn this property into a real gem, which would shine in its full potential.
This exceptionally pleasant and almost flawless property is an excellent choice for a comfortable family life without any compromises in an idyllic quiet location, close to the coast and all amenities. It will equally perfectly fulfill the role of a weekend house or summer house, and I also see great potential in the possibility of purchasing as an investment for the purpose of elite tourism or long-term rental.
Coast, beach - 400 meters
Center of Ičići, shops, etc. - 700 m
Center of Opatija - 3 km / 5 minutes drive; 2.5 km / 30 minutes walk
Rijeka: 15 km / 25 minutes
Rijeka Airport: 40 km / 40 minutes
Pula Airport: 80 km / 70 minutes
Ljubljana: 120 km / 2 hours
Vienna, Munich, Budapest: 500 km
The agency's commission for the buyer is 3% + VAT.
The commission covers all services related to the purchase and is paid only in the case of purchasing a property, upon conclusion of the first legal act.
Property ID: 101-300
For more detailed information, please contact:
Jirka Nerad
Phone:
E-mail:
Thank You for Your interest!
ID CODE: 101-300
... show all
- Basic information
- House type: Detached
- Property area: 240.0 m2
- Number of rooms: 6.0
- Bathrooms number: 4
- Energy class: In preparation
- Lot size: 534 m2
- Additional information:
- Balcony area: 4.00 m2
- Garden area: 407.00 m2
- Garage
- Parking spaces: 4
- Location
- Country: Hrvatska
- Region: Primorsko-goranska županija
- Municipality: Opatija - Okolica, 51410
- Settlement: Ičići
- Location view on the map
- Permits
- Building permit
- Location permit
- Heating
- Central heating
- Similar listings
- House - Detached - Opatija - Okolica (Ičići) - 220 m2 - 1,200,000 EUR
- House - Detached - Opatija - Okolica (Ičići) - 262 m2 - 1,200,000 EUR
- House - Detached - New building - Opatija - Okolica (Pobri) - 250 m2 - 1,250,000 EUR
- House - Detached - Opatija - Okolica (Dobreć) - 250 m2 - 450,000 EUR
- House - Detached - Opatija - Okolica (Veprinac) - 256 m2 - 550,000 EUR

Kaiser Immobilien d.o.o.
Maršala Tita 97, 51410 Opatija
- All listings of this agency
- Agency web site
- Number in the register of intermediaries: 133/2024
Follow us on
Facebook
and
Instagram
for
the best real estate offers in the category Houses
in city Opatija - Okolica, Hrvatska
Navigation menu
Contact the advertiser
Contact the advertiser

Kaiser Immobilien d.o.o.
Maršala Tita 97, 51410 Opatija
- All listings of this agency
- Agency web site
- Number in the register of intermediaries: 133/2024



























