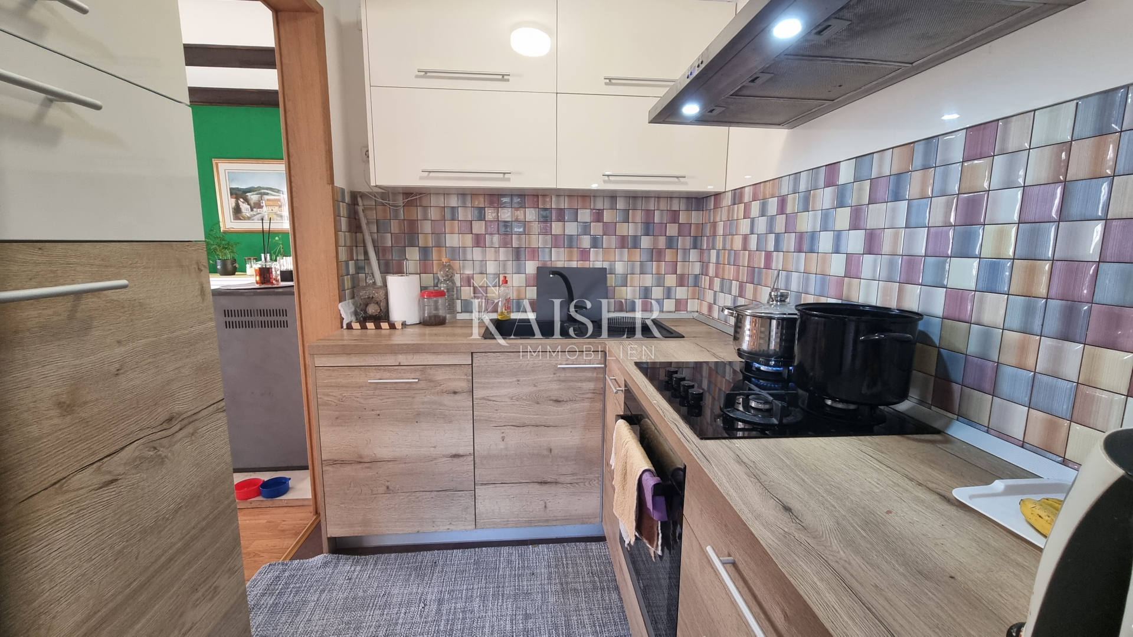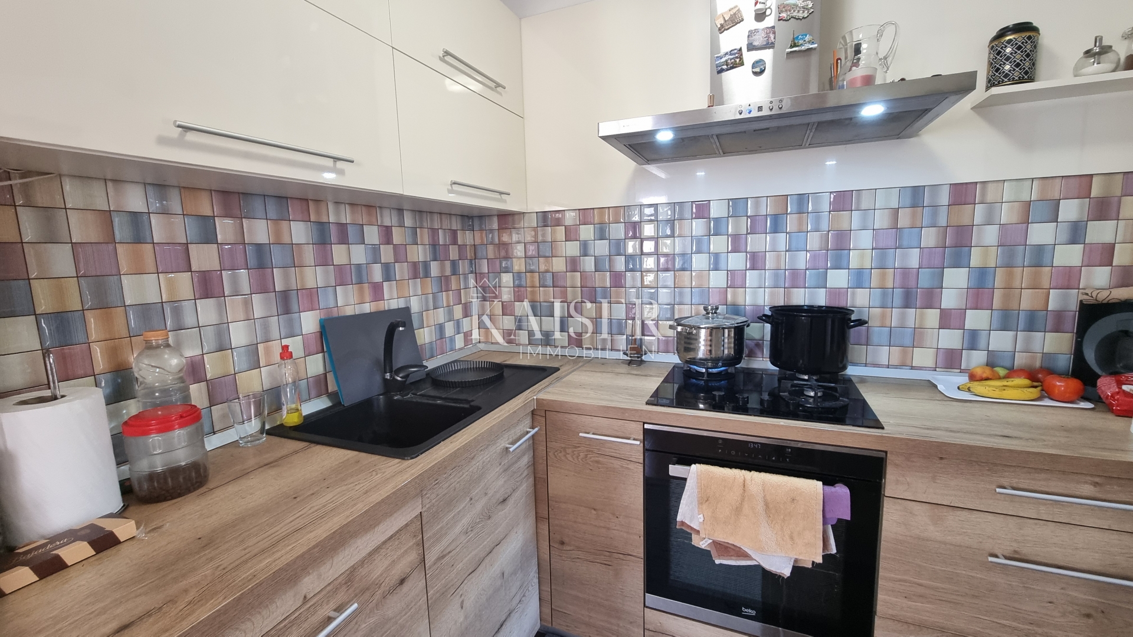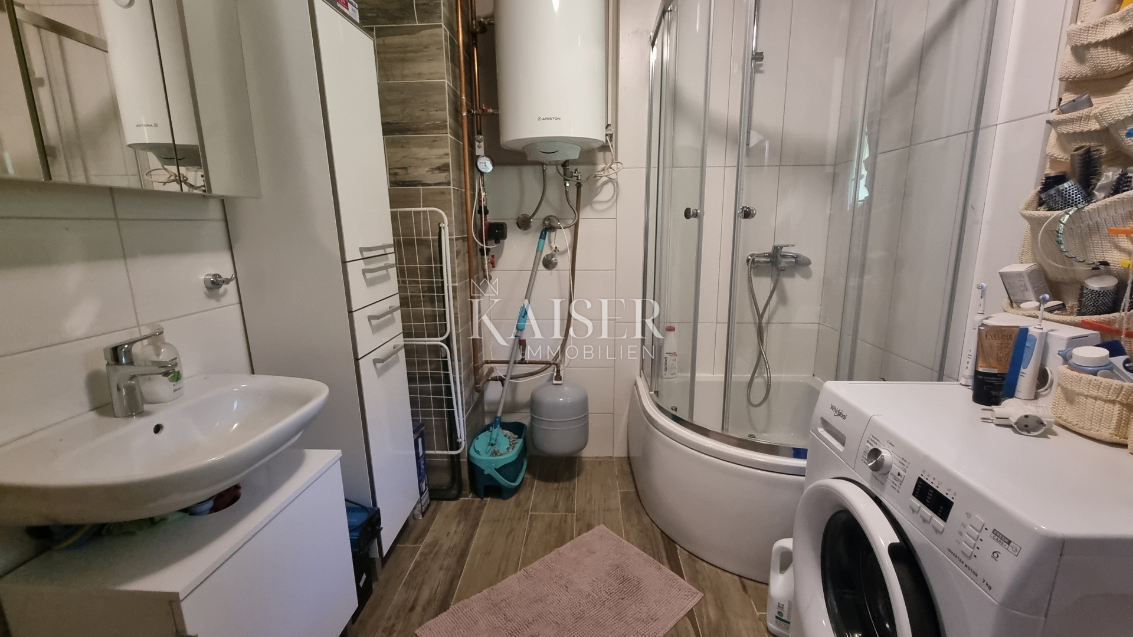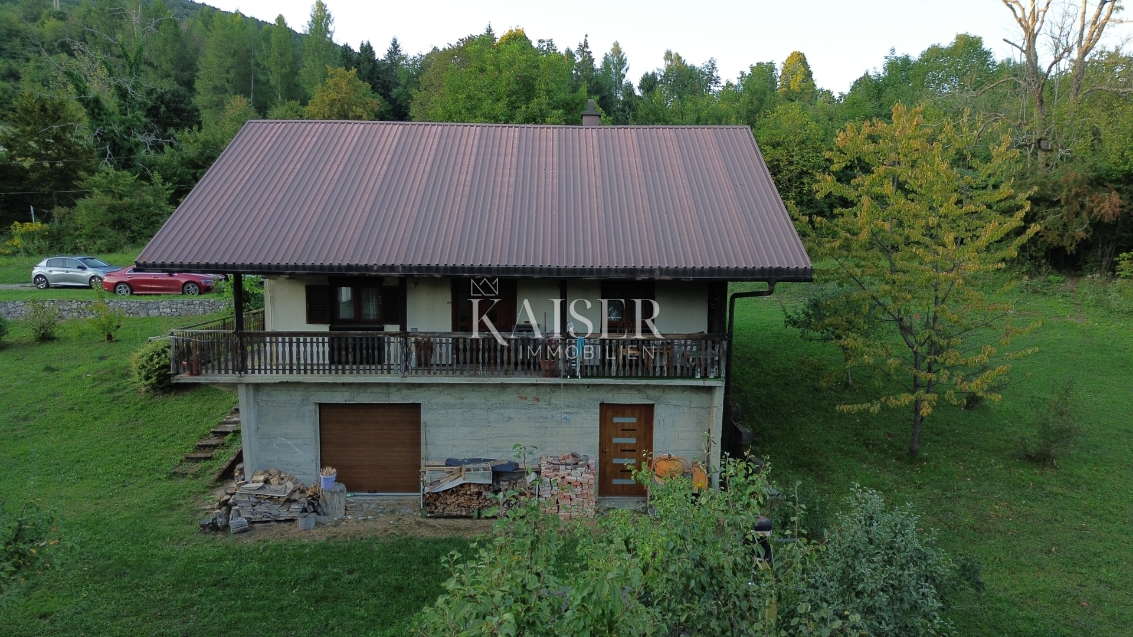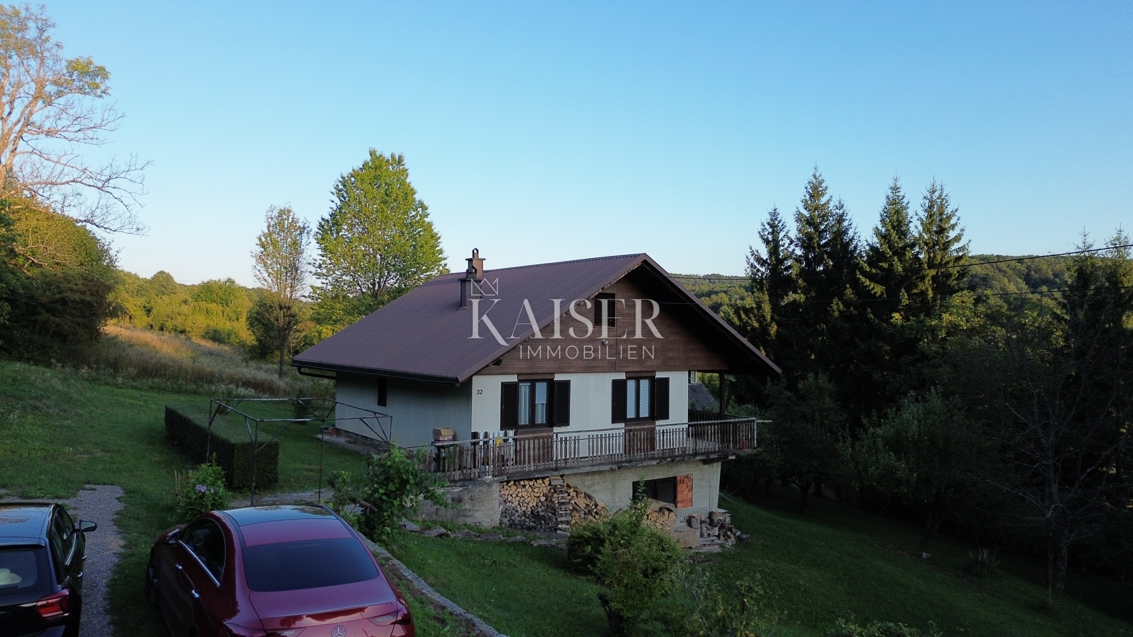Gorski kotar, Vrbovsko - house with a large garden, only in our offer!
Hrvatska, Primorsko-goranska županija, Vrbovsko, Hajdine,
Only with us! Exclusive! Kaiser Immobilien presents a beautiful detached house in a quiet part of Vrbovsko with a large garden! This property is located on a plot of 2507m2 in total, of which the garden area is approximately 2420m2. The house consist
s of a basement of approximately 80m2, a first floor of approximately 80m2, and an attic of approximately 20m2. In the garden there is also an outbuilding consisting of a ground floor and a high attic of 41m2, and a garage of 16m2. The basement of the house is in the Roch-Bau phase and can be arranged into an identical apartment as on the ground floor of 80m2 to be 2 bedrooms + living room. It currently serves as a workshop and warehouse. There is also an opening for connecting the ground floor to the first floor with internal stairs. A new garage door has been installed in the basement if someone wants to use it as an additional garage. The first floor consists of two bedrooms, a spacious living room with dining room, kitchen, hallway and large bathroom. The attic is accessed from the ground floor, which is in the Roch-Bau phase and could be converted into a large bedroom. The ground floor has been completely newly adapted with new water and drain installations, while the electricity has not been changed due to quality installations. The electricity is three-phase. The house has central heating (new installations) with radiators throughout the apartment, the pipes are copper. The chimney runs through the entire house, so it is possible to put central heating or bring radiators into the basement. There is also a second chimney that is functional. The floors are concrete slabs. The joinery is new - wooden, Russian larch with double-layer glass. The furniture is completely new, the kitchen is custom-made with all appliances. Beko kitchen appliances, while the 90cm Electrolux hood. The bathroom has new bathroom equipment, while the Ariston 50l boiler is electric + wood heating. There is also a Mitsubishi 5kw inverter air conditioner in the living room. The roof is made of sheet metal, new, built in 2010. The house also has a balcony from which the main entrance to the house is located. The garage has an asbestos roof and is located at the entrance to the yard from the paved road. The entrance to the yard itself has a 20-meter macadam path that leads directly to the house. The garage has a use permit. The outbuilding consists of a ground floor with a gross area of 27m2 and an attic with a gross area of 14m2. The outbuilding has a use permit. The outbuilding can be used as additional living space. It is also possible to build a swimming pool in the yard. The house is located in the forest with 100% privacy and has great potential for a vacation home. For additional information, contact the agent: Davor Piškulić 8240 WhatsApp, Viber
ID CODE: 110-182
... show all
- Basic information
- House type: Detached
- Property area: 237.0 m2
- Number of rooms: 7.0
- Bathrooms number: 1
- Energy class: In preparation
- Lot size: 2400 m2
- Additional information:
- Garage
- Location
- Country: Hrvatska
- Region: Primorsko-goranska županija
- Municipality: Vrbovsko, 51326
- Settlement: Hajdine
- Location view on the map
- Heating
- Central heating
- Similar listings
- House - Detached - Vrbovsko (Moravice) - 240 m2 - 99,000 EUR
- House - Detached - Vrbovsko (Vrbovsko) - 260 m2 - 137,000 EUR
- House - Detached - Vrbovsko (Vrbovsko) - 228 m2 - 99,000 EUR
- House - Duplex - Vrbovsko (Vrbovsko) - 260 m2 - 160,000 EUR
- House - Detached - Vrbovsko (Klanac) - 250 m2 - 125,000 EUR

Kaiser Immobilien d.o.o.
Maršala Tita 97, 51410 Opatija
- All listings of this agency
- Agency web site
- Number in the register of intermediaries: 133/2024
Follow us on
Facebook
and
Instagram
for
the best real estate offers in the category Houses
in city Vrbovsko, Hrvatska
Navigation menu
Contact the advertiser
Contact the advertiser

Kaiser Immobilien d.o.o.
Maršala Tita 97, 51410 Opatija
- All listings of this agency
- Agency web site
- Number in the register of intermediaries: 133/2024







